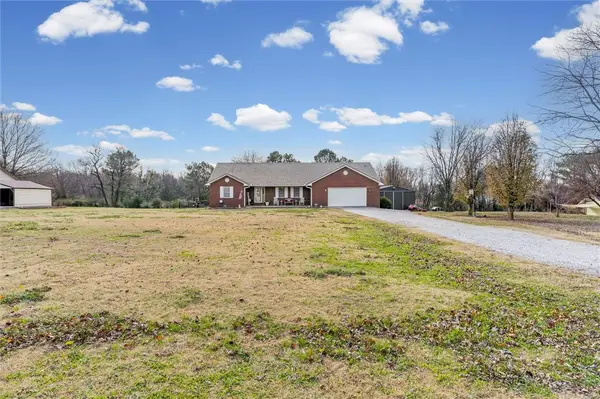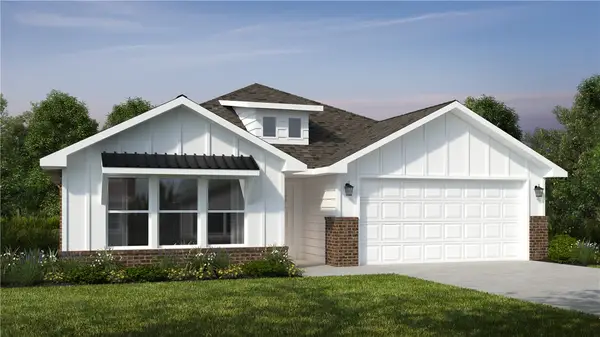114 S College Street, Siloam Springs, AR 72761
Local realty services provided by:Better Homes and Gardens Real Estate Journey
Listed by: katie rennard
Office: century 21 lyons & associates
MLS#:1270588
Source:AR_NWAR
Price summary
- Price:$650,000
- Price per sq. ft.:$166.2
About this home
Up to $7,500 preferred lenders credit available! This historic Prairie Craftsman gem is now ready to open a new chapter in its illustrious history. Highlights of this architectural masterpiece include parquet floors throughout the first floor, tall sash windows, and solid oak beams that enhance the spacious rooms' beauty. In the 1980s, built-in cabinets were added, inspired by the timeless style of Frank Lloyd Wright, which is evident in Prairie-style homes. The home offers four bedrooms upstairs, with walk-in closets leading to the charming solarium/sunroom. Every building features concrete tile roofs over a vapor barrier, ensuring durability. The full 1,693 sq ft basement, includes a laundry room, provides an excellent opportunity for creating a wonderful family area. There is a separate one bedroom apartment, a 4 car garage with RV slot and a carriage house just past the port coch'ere. This home is proudly listed on the National Historic Register.
Contact an agent
Home facts
- Year built:1921
- Listing ID #:1270588
- Added:637 day(s) ago
- Updated:December 26, 2025 at 09:04 AM
Rooms and interior
- Bedrooms:5
- Total bathrooms:3
- Full bathrooms:2
- Half bathrooms:1
- Living area:3,911 sq. ft.
Heating and cooling
- Cooling:Central Air
- Heating:Central
Structure and exterior
- Roof:Concrete, Tile
- Year built:1921
- Building area:3,911 sq. ft.
- Lot area:0.48 Acres
Utilities
- Water:Public, Water Available
- Sewer:Public Sewer, Sewer Available
Finances and disclosures
- Price:$650,000
- Price per sq. ft.:$166.2
- Tax amount:$1,916
New listings near 114 S College Street
- New
 $379,000Active4 beds 3 baths2,102 sq. ft.
$379,000Active4 beds 3 baths2,102 sq. ft.711 Taylor Street, Siloam Springs, AR 72761
MLS# 1331272Listed by: HOME & LAND CONNECTIONS - New
 $199,000Active3 beds 1 baths1,092 sq. ft.
$199,000Active3 beds 1 baths1,092 sq. ft.1015 E Tulsa Street, Siloam Springs, AR 72761
MLS# 1331426Listed by: COLDWELL BANKER HARRIS MCHANEY & FAUCETTE-ROGERS - New
 $210,000Active3 beds 2 baths1,092 sq. ft.
$210,000Active3 beds 2 baths1,092 sq. ft.838 S Cherry Street, Siloam Springs, AR 72761
MLS# 1331208Listed by: SANDERSON & ASSOCIATES REAL ESTATE - New
 $392,900Active3 beds 2 baths2,068 sq. ft.
$392,900Active3 beds 2 baths2,068 sq. ft.2105 N Dagan Street, Siloam Springs, AR 72761
MLS# 1330976Listed by: NWA RESIDENTIAL REAL ESTATE - New
 $425,000Active3 beds 2 baths1,828 sq. ft.
$425,000Active3 beds 2 baths1,828 sq. ft.19012 Oakridge Court, Siloam Springs, AR 72761
MLS# 1331144Listed by: SANDERSON & ASSOCIATES REAL ESTATE - New
 $320,000Active4 beds 2 baths1,630 sq. ft.
$320,000Active4 beds 2 baths1,630 sq. ft.2002 N Yarmouth Court, Siloam Springs, AR 72761
MLS# 1331238Listed by: BETTER HOMES AND GARDENS REAL ESTATE JOURNEY - New
 $1,992,800Active24.91 Acres
$1,992,800Active24.91 Acres813 Highway 16 Highway, Siloam Springs, AR 72761
MLS# 1331194Listed by: HOMESCAPE REALTY  $410,900Pending4 beds 3 baths2,160 sq. ft.
$410,900Pending4 beds 3 baths2,160 sq. ft.806 W Kelley Ann Street, Siloam Springs, AR 72761
MLS# 1331173Listed by: NWA RESIDENTIAL REAL ESTATE- New
 $450,000Active4 beds 4 baths2,822 sq. ft.
$450,000Active4 beds 4 baths2,822 sq. ft.13730 Cozy Corners Road, Siloam Springs, AR 72761
MLS# 1330919Listed by: REAL BROKER NWA - New
 $351,789Active4 beds 2 baths2,150 sq. ft.
$351,789Active4 beds 2 baths2,150 sq. ft.3703 N Wiley Drive, Siloam Springs, AR 72761
MLS# 1330924Listed by: SCHUBER MITCHELL REALTY
