- BHGRE®
- Arkansas
- Siloam Springs
- 13491 St Andrews Drive
13491 St Andrews Drive, Siloam Springs, AR 72761
Local realty services provided by:Better Homes and Gardens Real Estate Journey
13491 St Andrews Drive,Siloam Springs, AR 72761
$350,000
- 3 Beds
- 2 Baths
- 2,090 sq. ft.
- Single family
- Active
Listed by: jennifer welch, eric garcia
Office: crye-leike realtors, gentry
MLS#:1323369
Source:AR_NWAR
Price summary
- Price:$350,000
- Price per sq. ft.:$167.46
About this home
Beautifully updated home offering comfort, style, and functionality! This 3BD 2BA, 2,090 SF property sits on a .36-acre lot with a 2-car garage & golf cart access. Recent updates include gutters, water heater, LVP flooring & ceramic tile in the kitchen. Kitchen features black SS appliances, butcher block countertops, painted cabinets w/soft-close, new sink & pantry w/pull-out shelving. Additional updates include ceiling fans, light fixtures, switches, plugs, trim, programmable thermostat, door hardware & energy-efficient windows & front door. Living room features a pellet stove. Sunroom addition is heated/cooled & could be used as home office or flex space. Bathrooms updated w/new vanities, sinks, mirrors, lighting, toilets & clear glass shower doors in the primary bath. Primary closet includes custom shelving system. Exterior freshly painted with added attic insulation. AC was replaced in 2018, Roof was replaced in 2021, HVAC/heat pump was replaced in 2022, please see full list of upgrades in attachments.
Contact an agent
Home facts
- Year built:1982
- Listing ID #:1323369
- Added:135 day(s) ago
- Updated:February 11, 2026 at 03:25 PM
Rooms and interior
- Bedrooms:3
- Total bathrooms:2
- Full bathrooms:2
- Living area:2,090 sq. ft.
Heating and cooling
- Cooling:Central Air, Ductless, Electric, Heat Pump
- Heating:Central, Ductless, Gas
Structure and exterior
- Roof:Architectural, Shingle
- Year built:1982
- Building area:2,090 sq. ft.
- Lot area:0.36 Acres
Utilities
- Water:Public, Water Available
- Sewer:Septic Available, Septic Tank
Finances and disclosures
- Price:$350,000
- Price per sq. ft.:$167.46
- Tax amount:$1,203
New listings near 13491 St Andrews Drive
- New
 $730,000Active3 beds 3 baths3,320 sq. ft.
$730,000Active3 beds 3 baths3,320 sq. ft.18725 Mallory Xing, Siloam Springs, AR 72761
MLS# 1335574Listed by: EXIT REALTY HARPER CARLTON GROUP - New
 $325,000Active3 beds 3 baths2,972 sq. ft.
$325,000Active3 beds 3 baths2,972 sq. ft.110 S Garrett Street, Siloam Springs, AR 72761
MLS# 1335258Listed by: PRESTIGE MANAGEMENT & REALTY - New
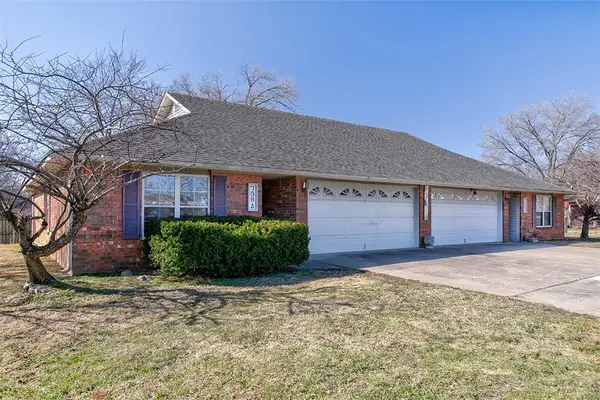 $369,900Active-- beds -- baths2,497 sq. ft.
$369,900Active-- beds -- baths2,497 sq. ft.706 Meghan Street, Siloam Springs, AR 72761
MLS# 1334661Listed by: DBC REAL ESTATE - New
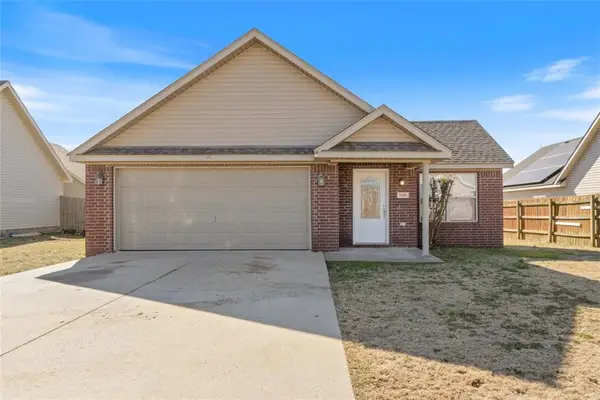 $266,700Active3 beds 2 baths1,600 sq. ft.
$266,700Active3 beds 2 baths1,600 sq. ft.1110 E Courage, Siloam Springs, AR 72761
MLS# 1335438Listed by: KELLER WILLIAMS MARKET PRO REALTY - SILOAM SPRINGS - New
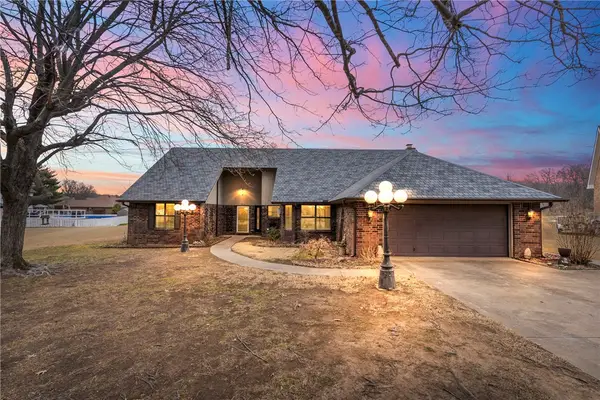 $305,000Active2 beds 2 baths1,889 sq. ft.
$305,000Active2 beds 2 baths1,889 sq. ft.21636 Seminole Court, Siloam Springs, AR 72761
MLS# 1335269Listed by: SANDERSON & ASSOCIATES REAL ESTATE - New
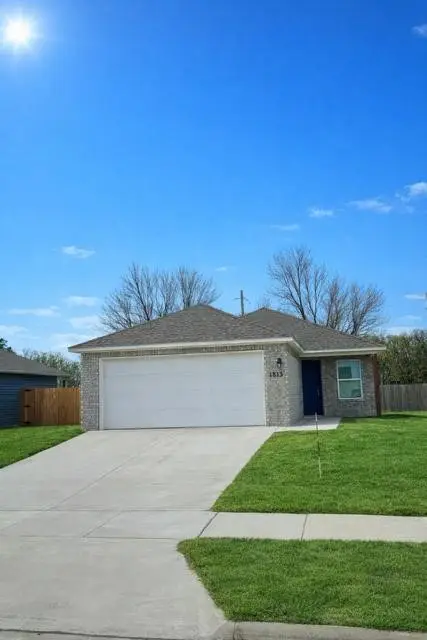 $224,900Active3 beds 2 baths1,013 sq. ft.
$224,900Active3 beds 2 baths1,013 sq. ft.1813 E Annette Drive, Siloam Springs, AR 72761
MLS# 1335073Listed by: PRESTIGE MANAGEMENT & REALTY 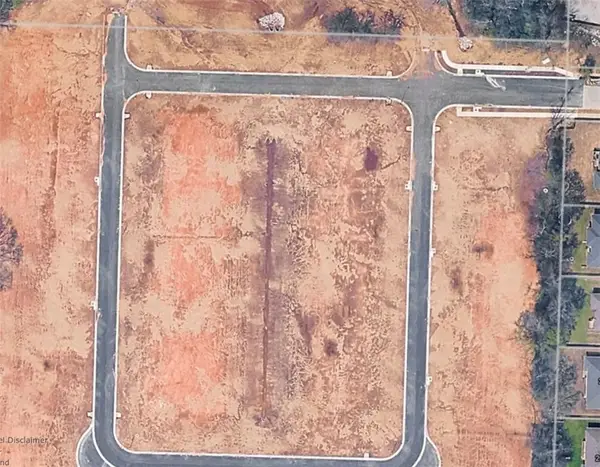 $85,000Pending0.2 Acres
$85,000Pending0.2 Acres2103 N Dagan Street, Siloam Springs, AR 72761
MLS# 1335222Listed by: NWA RESIDENTIAL REAL ESTATE- New
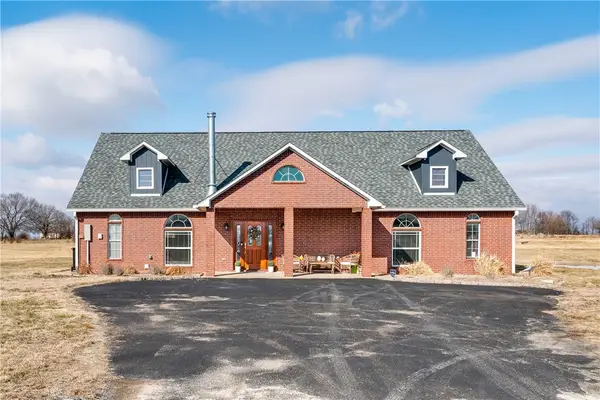 $695,000Active3 beds 2 baths3,013 sq. ft.
$695,000Active3 beds 2 baths3,013 sq. ft.20500 Keck Road, Siloam Springs, AR 72761
MLS# 1334945Listed by: RE/MAX ASSOCIATES, LLC 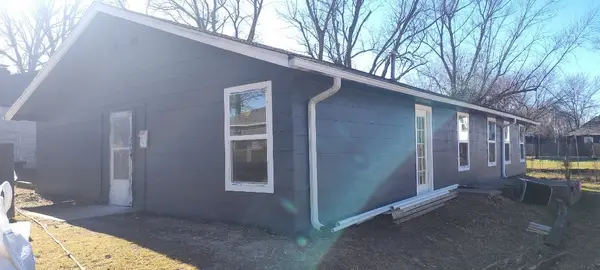 $274,000Pending4 beds 3 baths1,620 sq. ft.
$274,000Pending4 beds 3 baths1,620 sq. ft.120 N Gunter Street, Siloam Springs, AR 72761
MLS# 1334918Listed by: BELLA HOMES REALTY- New
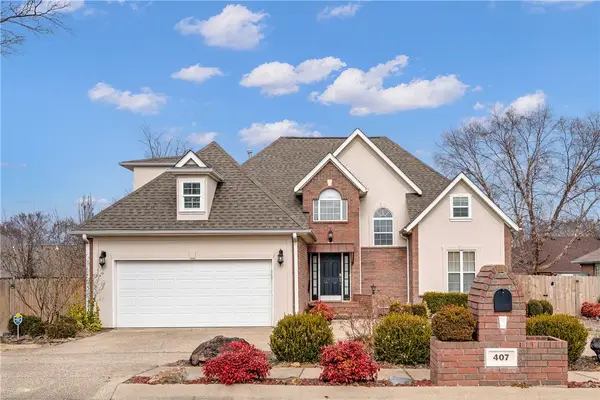 $415,000Active4 beds 3 baths2,431 sq. ft.
$415,000Active4 beds 3 baths2,431 sq. ft.407 Gray Court, Siloam Springs, AR 72761
MLS# 1334723Listed by: RE/MAX ASSOCIATES, LLC

