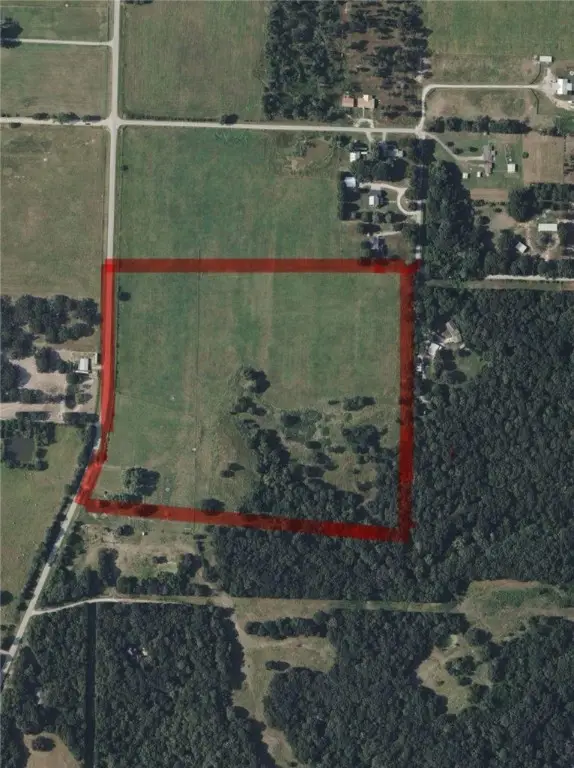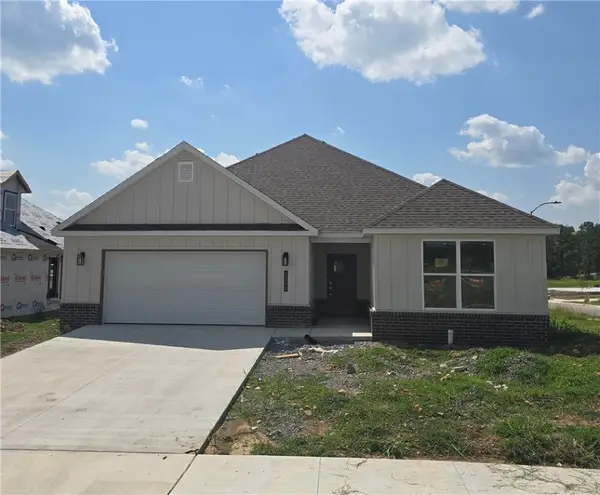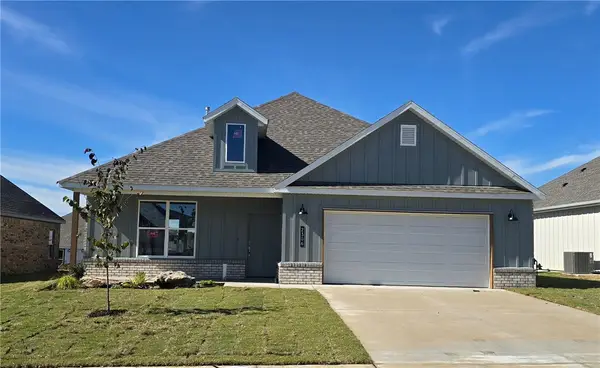20167 W Chamber Springs Road, Siloam Springs, AR 72761
Local realty services provided by:Better Homes and Gardens Real Estate Journey
20167 W Chamber Springs Road,Siloam Springs, AR 72761
$565,000
- 3 Beds
- 3 Baths
- 2,068 sq. ft.
- Single family
- Pending
Listed by: jennifer welch
Office: crye-leike realtors, gentry
MLS#:1317624
Source:AR_NWAR
Price summary
- Price:$565,000
- Price per sq. ft.:$273.21
About this home
Great location-3BD, 2.5BA, 2,068 SF home on 5.13 acres! Open floor plan design, large bedrooms, 2x6 insulated walls, additional storage, including dual pantries & a wood-burning stove vented throughout. Hardwood in entryway & LR, carpet in bedrooms & tile in wet areas. Office offers a quiet retreat for reading/working from home. Eat-in kitchen w/ granite counters, breakfast bar, SS appliances & lots of cabinets. Oversized, 2-car garage, utility/mudroom w/ ample storage & lockers. Primary suite features tray ceiling, walk-in closet, soaker tub, separate dual vanities & walk-in shower. Outdoor features a pergola-covered patio, 30x50 shop w/insulated overhead door & electric, raised garden beds, chicken coop, fruit trees & grape/blackberry vines. Outbuilding has an irrigation pump. Rural water for house & well for yard. Whole-home 22kW Generac generator, upgraded electrical, 2021 HVAC w/ smart thermostat. Brick outbuilding offers guest/in-law suite potential, or make it a screened-in entertaining area! Survey avail.
Contact an agent
Home facts
- Year built:2016
- Listing ID #:1317624
- Added:91 day(s) ago
- Updated:November 15, 2025 at 09:25 AM
Rooms and interior
- Bedrooms:3
- Total bathrooms:3
- Full bathrooms:2
- Half bathrooms:1
- Living area:2,068 sq. ft.
Heating and cooling
- Cooling:Central Air, Electric
- Heating:Central, Propane, Wood Stove
Structure and exterior
- Roof:Metal
- Year built:2016
- Building area:2,068 sq. ft.
- Lot area:5.13 Acres
Utilities
- Water:Public, Water Available, Well
- Sewer:Septic Available, Septic Tank
Finances and disclosures
- Price:$565,000
- Price per sq. ft.:$273.21
- Tax amount:$4,411
New listings near 20167 W Chamber Springs Road
- New
 $899,000Active35 Acres
$899,000Active35 Acres13434 43 Highway, Siloam Springs, AR 72761
MLS# 1328527Listed by: CRYE-LEIKE REALTORS, SILOAM SPRINGS - New
 $246,900Active3 beds 2 baths1,599 sq. ft.
$246,900Active3 beds 2 baths1,599 sq. ft.2901 A N Denver Street, Siloam Springs, AR 72761
MLS# 1328582Listed by: RAUSCH COLEMAN REALTY GROUP, LLC - New
 $244,900Active3 beds 2 baths1,599 sq. ft.
$244,900Active3 beds 2 baths1,599 sq. ft.2901 B N Denver Street, Siloam Springs, AR 72761
MLS# 1328584Listed by: RAUSCH COLEMAN REALTY GROUP, LLC - New
 $272,000Active3 beds 2 baths1,485 sq. ft.
$272,000Active3 beds 2 baths1,485 sq. ft.813 Katlyn Drive, Siloam Springs, AR 72761
MLS# 1328560Listed by: LINDSEY & ASSOC INC BRANCH - New
 $248,900Active3 beds 2 baths1,216 sq. ft.
$248,900Active3 beds 2 baths1,216 sq. ft.2105 E Little John Drive, Siloam Springs, AR 72761
MLS# 1328442Listed by: RAUSCH COLEMAN REALTY GROUP, LLC - New
 $272,700Active3 beds 2 baths1,337 sq. ft.
$272,700Active3 beds 2 baths1,337 sq. ft.3707 N Carmine Drive, Siloam Springs, AR 72761
MLS# 1328436Listed by: RAUSCH COLEMAN REALTY GROUP, LLC  $362,300Active3 beds 2 baths1,685 sq. ft.
$362,300Active3 beds 2 baths1,685 sq. ft.2308 N Presley Street, Siloam Springs, AR 72761
MLS# 1319318Listed by: HOMESCAPE REALTY $402,400Active3 beds 2 baths2,012 sq. ft.
$402,400Active3 beds 2 baths2,012 sq. ft.2306 N Presley Street, Siloam Springs, AR 72761
MLS# 1326630Listed by: HOMESCAPE REALTY $429,000Active4 beds 2 baths2,145 sq. ft.
$429,000Active4 beds 2 baths2,145 sq. ft.2300 N Presley Street, Siloam Springs, AR 72761
MLS# 1326631Listed by: HOMESCAPE REALTY- New
 $335,000Active4 beds 2 baths1,959 sq. ft.
$335,000Active4 beds 2 baths1,959 sq. ft.6008 David Drive, Siloam Springs, AR 72761
MLS# 1327953Listed by: CRYE-LEIKE REALTORS, SILOAM SPRINGS
