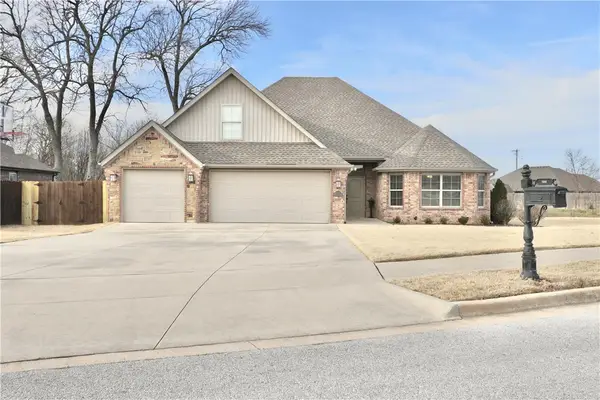20888 E Highway 16, Siloam Springs, AR 72761
Local realty services provided by:Better Homes and Gardens Real Estate Journey
Listed by: todd varnadoe
Office: wright st. real estate
MLS#:1318736
Source:AR_NWAR
Price summary
- Price:$439,000
- Price per sq. ft.:$99.59
About this home
Reduced to sell. Bring offers! This one of a kind estate, known as "Castle Gate" sits proudly at over 1100 ft overlooking 2.74 acres of wooded forest. This home and property offers complete privacy and serenity. Enjoy being completely surrounded by nature, and just minutes from town. The handcrafted 8’x5’ oak front door w/ wrought-iron straps opens to the "Great Hall" living area w/ 14’ tall ceilings, Italian-style open beams and cast slats & a large formal dining room. The custom kitchen features a stone archway framing the downdraft Jenn Air range, a hand planed butcher block island, 1.25" granite countertops, and a breakfast nook. The second level boasts of a large "Master Suite" spanning full width of the house, entered via double French doors, plus 2 large bedrooms and an additional full bath. The third floor has an additional living room, 2 large bedrooms and 1 bath. The finished basement offers an additional 500+ sq. ft. The 2 story, detached workshop offers an additional 1232 Sq. Ft. of storage/ workspace.
Contact an agent
Home facts
- Year built:2009
- Listing ID #:1318736
- Added:148 day(s) ago
- Updated:January 11, 2026 at 05:05 PM
Rooms and interior
- Bedrooms:6
- Total bathrooms:4
- Full bathrooms:4
- Living area:4,408 sq. ft.
Heating and cooling
- Cooling:Central Air, Electric, Heat Pump
- Heating:Central, Electric, Wood Stove
Structure and exterior
- Roof:Metal
- Year built:2009
- Building area:4,408 sq. ft.
- Lot area:2.74 Acres
Utilities
- Water:Water Available, Well
- Sewer:Septic Available, Septic Tank
Finances and disclosures
- Price:$439,000
- Price per sq. ft.:$99.59
- Tax amount:$3,142
New listings near 20888 E Highway 16
- New
 $199,000Active3 beds 1 baths1,274 sq. ft.
$199,000Active3 beds 1 baths1,274 sq. ft.110 Kane Street, Siloam Springs, AR 72761
MLS# 1332404Listed by: KELLER WILLIAMS MARKET PRO REALTY - ROGERS BRANCH - New
 $165,000Active3 beds 2 baths1,123 sq. ft.
$165,000Active3 beds 2 baths1,123 sq. ft.1155 S Dogwood Street, Siloam Springs, AR 72761
MLS# 1333015Listed by: CENTURY 21 LYONS & ASSOCIATES - New
 $150,000Active2.68 Acres
$150,000Active2.68 Acres22437 Rim Crest Court, Siloam Springs, AR 72761
MLS# 1332828Listed by: COLDWELL BANKER HARRIS MCHANEY & FAUCETTE -FAYETTE - New
 $338,000Active4 beds 2 baths1,808 sq. ft.
$338,000Active4 beds 2 baths1,808 sq. ft.1100 Canyon Gate Drive, Siloam Springs, AR 72761
MLS# 1332582Listed by: KELLER WILLIAMS MARKET PRO REALTY - SILOAM SPRINGS - New
 $264,500Active3 beds 2 baths1,652 sq. ft.
$264,500Active3 beds 2 baths1,652 sq. ft.1022 Hummingbird Lane, Siloam Springs, AR 72761
MLS# 1332585Listed by: KELLER WILLIAMS MARKET PRO REALTY - SILOAM SPRINGS - New
 $283,500Active4 beds 2 baths1,539 sq. ft.
$283,500Active4 beds 2 baths1,539 sq. ft.1803 E Hudson Drive, Siloam Springs, AR 72761
MLS# 1332599Listed by: COLLIER & ASSOCIATES - New
 $280,000Active3 beds 2 baths1,450 sq. ft.
$280,000Active3 beds 2 baths1,450 sq. ft.2101 E Endura Park Drive, Siloam Springs, AR 72761
MLS# 1332592Listed by: KELLER WILLIAMS MARKET PRO REALTY - ROGERS BRANCH - Open Sun, 2 to 4pmNew
 $300,000Active4 beds 2 baths1,855 sq. ft.
$300,000Active4 beds 2 baths1,855 sq. ft.2400 Fennec Street, Siloam Springs, AR 72761
MLS# 1332072Listed by: KELLER WILLIAMS MARKET PRO REALTY - ROGERS BRANCH - New
 $245,000Active3 beds 2 baths1,536 sq. ft.
$245,000Active3 beds 2 baths1,536 sq. ft.115 S Country Club Road, Siloam Springs, AR 72761
MLS# 1332324Listed by: KELLER WILLIAMS MARKET PRO REALTY - SILOAM SPRINGS - New
 $455,000Active4 beds 3 baths2,498 sq. ft.
$455,000Active4 beds 3 baths2,498 sq. ft.2500 Bridlecreek Road, Siloam Springs, AR 72761
MLS# 1332464Listed by: SMITH AND ASSOCIATES REAL ESTATE SERVICES
