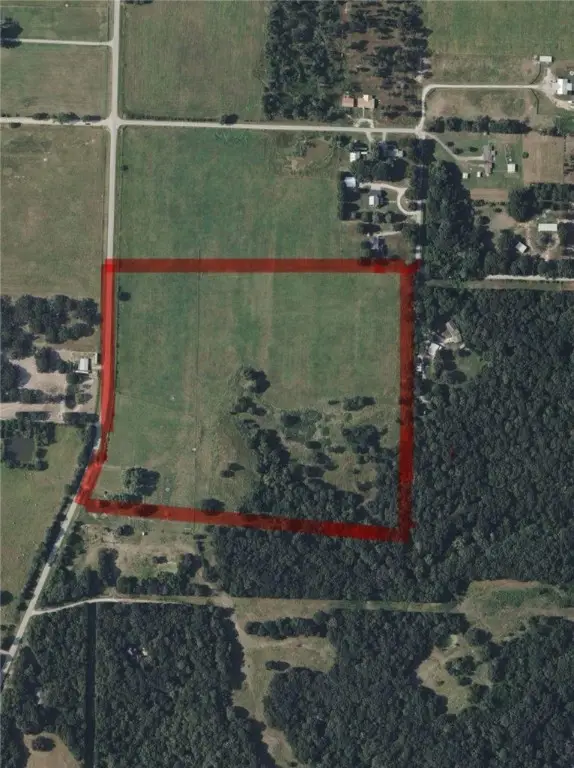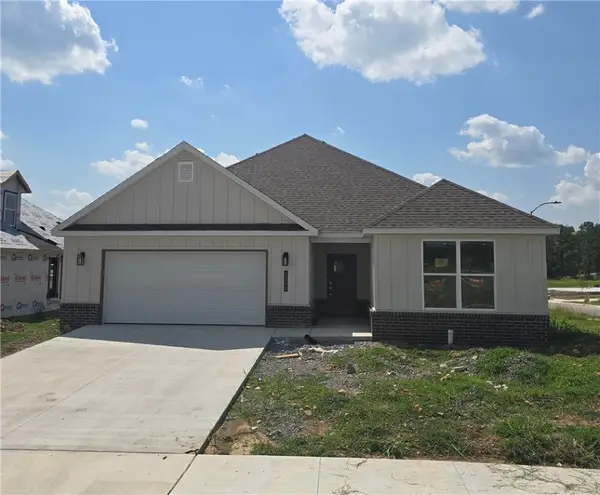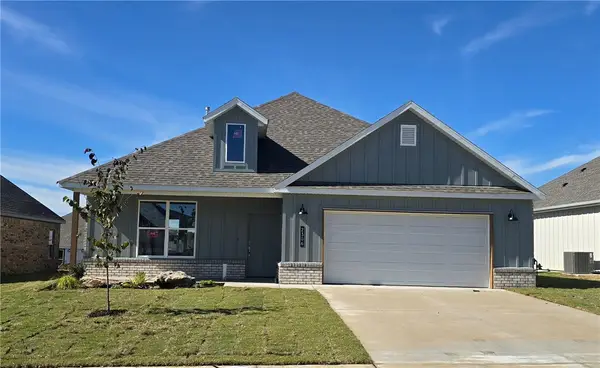20944 Shady Grove Road, Siloam Springs, AR 72761
Local realty services provided by:Better Homes and Gardens Real Estate Journey
Listed by: erin summers
Office: crye-leike realtors, siloam springs
MLS#:1308809
Source:AR_NWAR
Price summary
- Price:$359,900
- Price per sq. ft.:$161.17
About this home
Come check out this spacious all brick home not far from Hwy 59. Boasts a large corner lot of .64ac mol that would be a great space for the entertaining the whole family, or even a small homestead. Master bedroom has a large on-suite with a whirlpool tub and separate shower, as well as a full walk-in closet with built-ins. Formal dining space is great for the holidays! Kitchen has an eat-in space as well as a peninsula for additional seating, and extra room for baking. This home has 2 bonus rooms. One would make a great craft or office space. The other bonus room is an enclosed breezeway that would make an awesome mud room or space for extra storage. The other bedrooms have closets with bars and shelves, and are a good size. Living room has an electric fireplace for cozy evenings. Harwood floors in main areas and ceramic tile through out the rest of the home. Covered back patio will be great for those summers BBQs in your fenced in yard. Set up a showing today!
Contact an agent
Home facts
- Year built:2005
- Listing ID #:1308809
- Added:173 day(s) ago
- Updated:November 15, 2025 at 09:25 AM
Rooms and interior
- Bedrooms:3
- Total bathrooms:3
- Full bathrooms:2
- Half bathrooms:1
- Living area:2,233 sq. ft.
Heating and cooling
- Cooling:Central Air, Electric
- Heating:Central
Structure and exterior
- Roof:Asphalt, Shingle
- Year built:2005
- Building area:2,233 sq. ft.
- Lot area:0.64 Acres
Utilities
- Sewer:Septic Available, Septic Tank
Finances and disclosures
- Price:$359,900
- Price per sq. ft.:$161.17
- Tax amount:$1,187
New listings near 20944 Shady Grove Road
- New
 $899,000Active35 Acres
$899,000Active35 Acres13434 43 Highway, Siloam Springs, AR 72761
MLS# 1328527Listed by: CRYE-LEIKE REALTORS, SILOAM SPRINGS - New
 $246,900Active3 beds 2 baths1,599 sq. ft.
$246,900Active3 beds 2 baths1,599 sq. ft.2901 A N Denver Street, Siloam Springs, AR 72761
MLS# 1328582Listed by: RAUSCH COLEMAN REALTY GROUP, LLC - New
 $244,900Active3 beds 2 baths1,599 sq. ft.
$244,900Active3 beds 2 baths1,599 sq. ft.2901 B N Denver Street, Siloam Springs, AR 72761
MLS# 1328584Listed by: RAUSCH COLEMAN REALTY GROUP, LLC - New
 $272,000Active3 beds 2 baths1,485 sq. ft.
$272,000Active3 beds 2 baths1,485 sq. ft.813 Katlyn Drive, Siloam Springs, AR 72761
MLS# 1328560Listed by: LINDSEY & ASSOC INC BRANCH - New
 $248,900Active3 beds 2 baths1,216 sq. ft.
$248,900Active3 beds 2 baths1,216 sq. ft.2105 E Little John Drive, Siloam Springs, AR 72761
MLS# 1328442Listed by: RAUSCH COLEMAN REALTY GROUP, LLC - New
 $272,700Active3 beds 2 baths1,337 sq. ft.
$272,700Active3 beds 2 baths1,337 sq. ft.3707 N Carmine Drive, Siloam Springs, AR 72761
MLS# 1328436Listed by: RAUSCH COLEMAN REALTY GROUP, LLC  $362,300Active3 beds 2 baths1,685 sq. ft.
$362,300Active3 beds 2 baths1,685 sq. ft.2308 N Presley Street, Siloam Springs, AR 72761
MLS# 1319318Listed by: HOMESCAPE REALTY $402,400Active3 beds 2 baths2,012 sq. ft.
$402,400Active3 beds 2 baths2,012 sq. ft.2306 N Presley Street, Siloam Springs, AR 72761
MLS# 1326630Listed by: HOMESCAPE REALTY $429,000Active4 beds 2 baths2,145 sq. ft.
$429,000Active4 beds 2 baths2,145 sq. ft.2300 N Presley Street, Siloam Springs, AR 72761
MLS# 1326631Listed by: HOMESCAPE REALTY- New
 $335,000Active4 beds 2 baths1,959 sq. ft.
$335,000Active4 beds 2 baths1,959 sq. ft.6008 David Drive, Siloam Springs, AR 72761
MLS# 1327953Listed by: CRYE-LEIKE REALTORS, SILOAM SPRINGS
