2304 N Lexington Street, Siloam Springs, AR 72761
Local realty services provided by:Better Homes and Gardens Real Estate Journey
Listed by: kacie roth
Office: homescape realty
MLS#:1327851
Source:AR_NWAR
Price summary
- Price:$429,000
- Price per sq. ft.:$200
About this home
$10,000 IN BUYER CONCESSIONS IF CONTRACTED BY 2/28/26! Additional builder preferred lender credit available!! Welcome to Heritage Ranch Phase 4! The “Marjorie” Plan is a stunning new construction home featuring 4 bedrooms, 2 bathrooms, and an open-concept layout connecting the kitchen, dining, and living areas. The living room includes a beautiful fireplace with floating shelves, while the kitchen showcases a large island with 3cm quartz countertops, stylish pendant lighting, and a Frigidaire Gallery appliance package.
Additional features include LED disk lighting, durable LVP flooring, a smart thermostat, and keyless entry. The exterior offers brick and Hardie siding, full guttering, and a large covered back patio overlooking a spacious yard—perfect for entertaining or relaxing.
This home combines style, comfort, and convenience, located near schools, shopping, dining, and more!
Contact an agent
Home facts
- Year built:2025
- Listing ID #:1327851
- Added:97 day(s) ago
- Updated:February 11, 2026 at 03:25 PM
Rooms and interior
- Bedrooms:4
- Total bathrooms:2
- Full bathrooms:2
- Living area:2,145 sq. ft.
Heating and cooling
- Cooling:Electric
- Heating:Gas
Structure and exterior
- Roof:Architectural, Shingle
- Year built:2025
- Building area:2,145 sq. ft.
- Lot area:0.23 Acres
Utilities
- Water:Public, Water Available
- Sewer:Public Sewer, Sewer Available
Finances and disclosures
- Price:$429,000
- Price per sq. ft.:$200
New listings near 2304 N Lexington Street
- New
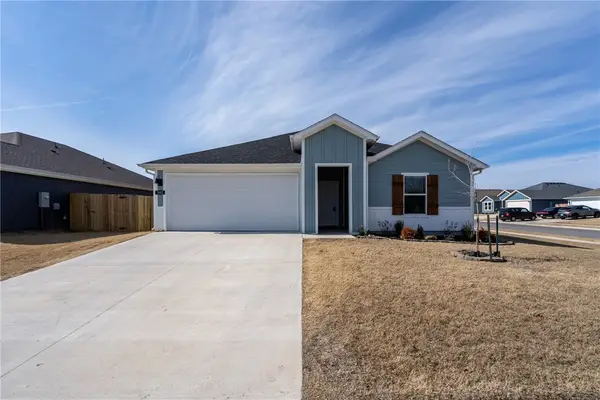 $324,000Active4 beds 2 baths2,024 sq. ft.
$324,000Active4 beds 2 baths2,024 sq. ft.302 E Seville Street, Siloam Springs, AR 72761
MLS# 1335424Listed by: SANDERSON & ASSOCIATES REAL ESTATE - New
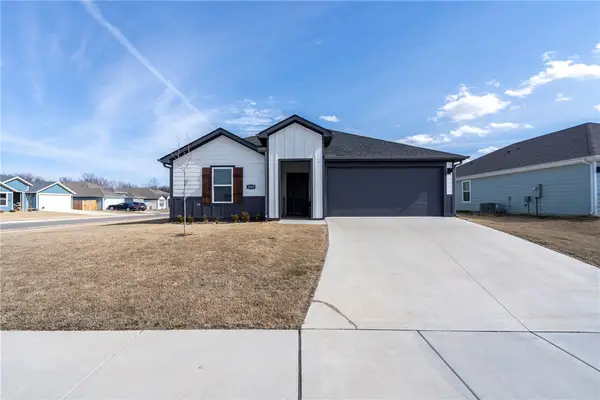 $328,000Active4 beds 2 baths2,024 sq. ft.
$328,000Active4 beds 2 baths2,024 sq. ft.2009 N Fleetwood Lane, Siloam Springs, AR 72761
MLS# 1335427Listed by: SANDERSON & ASSOCIATES REAL ESTATE - New
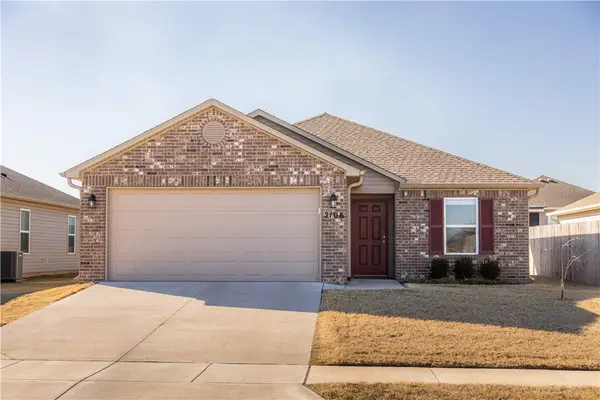 $249,900Active3 beds 2 baths1,216 sq. ft.
$249,900Active3 beds 2 baths1,216 sq. ft.2106 E Annette Drive, Siloam Springs, AR 72761
MLS# 1335575Listed by: MCGRAW REALTORS - New
 $335,900Active4 beds 2 baths1,859 sq. ft.
$335,900Active4 beds 2 baths1,859 sq. ft.3121 N Rooster, Siloam Springs, AR 72761
MLS# 1335595Listed by: MCGRAW REALTORS - New
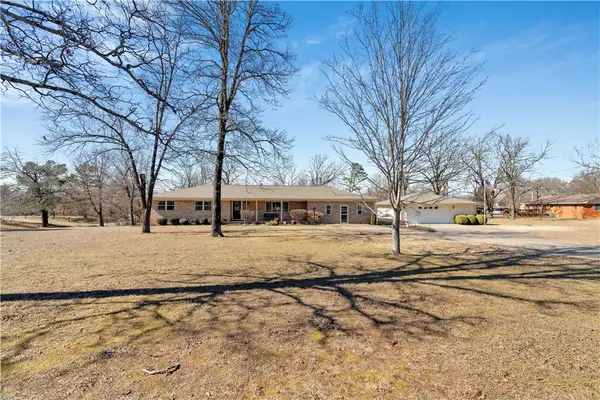 $439,900Active3 beds 2 baths2,526 sq. ft.
$439,900Active3 beds 2 baths2,526 sq. ft.3312 Sumac Street, Siloam Springs, AR 72761
MLS# 1335601Listed by: LINDSEY & ASSOCIATES INC - New
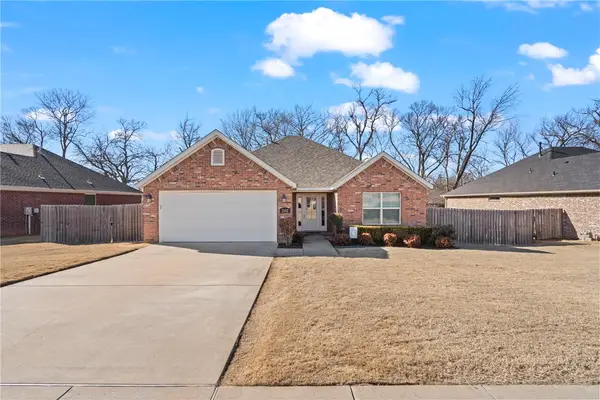 $259,000Active3 beds 2 baths1,360 sq. ft.
$259,000Active3 beds 2 baths1,360 sq. ft.2102 N Carl Street, Siloam Springs, AR 72761
MLS# 1335630Listed by: COLDWELL BANKER HARRIS MCHANEY & FAUCETTE -FAYETTE - New
 $730,000Active3 beds 3 baths3,320 sq. ft.
$730,000Active3 beds 3 baths3,320 sq. ft.18725 Mallory Xing, Siloam Springs, AR 72761
MLS# 1335574Listed by: EXIT REALTY HARPER CARLTON GROUP - New
 $325,000Active3 beds 3 baths2,972 sq. ft.
$325,000Active3 beds 3 baths2,972 sq. ft.110 S Garrett Street, Siloam Springs, AR 72761
MLS# 1335258Listed by: PRESTIGE MANAGEMENT & REALTY - New
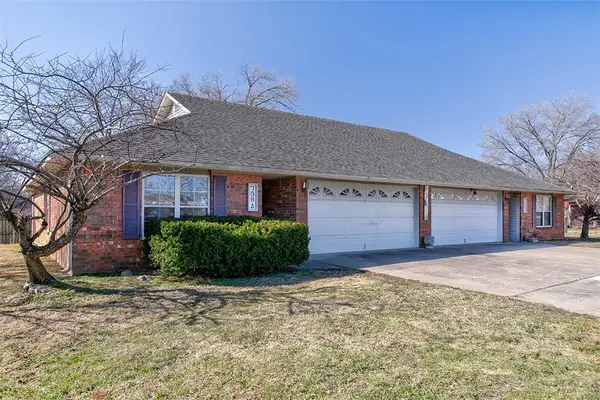 $369,900Active-- beds -- baths2,497 sq. ft.
$369,900Active-- beds -- baths2,497 sq. ft.706 Meghan Street, Siloam Springs, AR 72761
MLS# 1334661Listed by: DBC REAL ESTATE - New
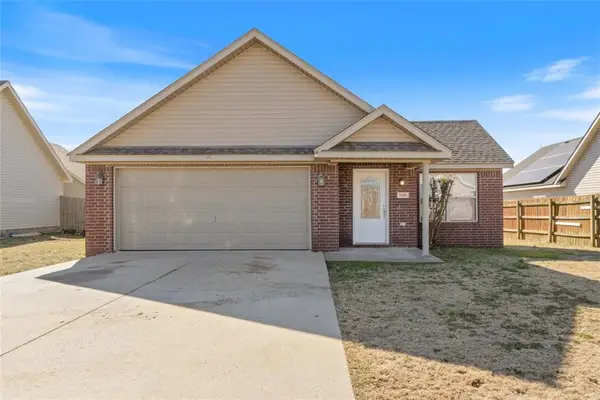 $266,700Active3 beds 2 baths1,600 sq. ft.
$266,700Active3 beds 2 baths1,600 sq. ft.1110 E Courage, Siloam Springs, AR 72761
MLS# 1335438Listed by: KELLER WILLIAMS MARKET PRO REALTY - SILOAM SPRINGS

