404 Seville Street, Siloam Springs, AR 72761
Local realty services provided by:Better Homes and Gardens Real Estate Journey
Listed by: antonio molina
Office: elite realty
MLS#:1321509
Source:AR_NWAR
Price summary
- Price:$255,000
- Price per sq. ft.:$198.29
About this home
Welcome to The Commons in Siloam Springs! This like new home built in 2024 has 3-bed, 2-bath, separate dinning room (could convert to a home office or kids play room) 1,297 sq ft home features the popular Abbot plan with modern finishes and thoughtful design. Enjoy an open layout with a spacious living area, luxury vinyl plank flooring in main spaces, and carpet in bedrooms. The kitchen showcases 36-inch cabinets with crown molding, granite countertops, stainless steel appliances, and LED lighting. The private primary suite includes dual sinks and a walk in closet. Energy-efficient details include low-E windows, programmable thermostat, smoke detectors, attic storage and walkout covered patio.. Exterior features Hardie® siding, covered patio, landscaped yard, and a 2-car garage. Located just minutes from the Family Aquatic Center, Memorial Park, Bob Henry Park, and City Lake, plus easy access to schools and shopping. A perfect combination of quality, convenience, and style—schedule your showing today!
Contact an agent
Home facts
- Year built:2024
- Listing ID #:1321509
- Added:101 day(s) ago
- Updated:December 17, 2025 at 11:37 AM
Rooms and interior
- Bedrooms:3
- Total bathrooms:2
- Full bathrooms:2
- Living area:1,286 sq. ft.
Heating and cooling
- Cooling:Central Air
- Heating:Central, Electric
Structure and exterior
- Roof:Architectural, Shingle
- Year built:2024
- Building area:1,286 sq. ft.
- Lot area:0.16 Acres
Utilities
- Water:Public, Water Available
Finances and disclosures
- Price:$255,000
- Price per sq. ft.:$198.29
- Tax amount:$585
New listings near 404 Seville Street
- New
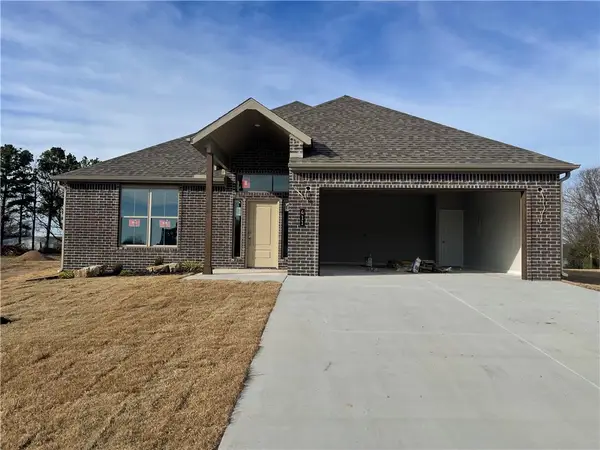 $434,000Active4 beds 2 baths2,145 sq. ft.
$434,000Active4 beds 2 baths2,145 sq. ft.411 W Hondo Street, Siloam Springs, AR 72761
MLS# 1330788Listed by: LINDSEY & ASSOC INC BRANCH - New
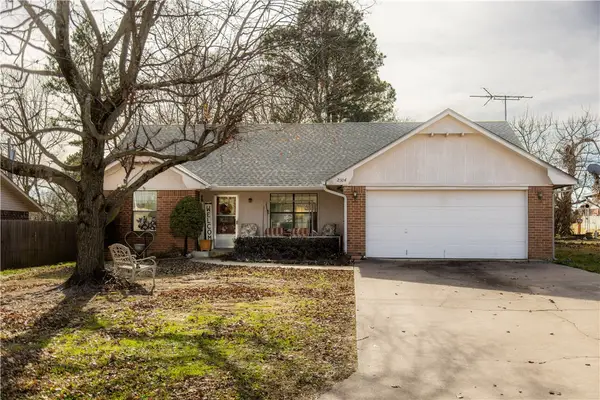 $229,000Active3 beds 2 baths1,266 sq. ft.
$229,000Active3 beds 2 baths1,266 sq. ft.2304 Twin Springs Street, Siloam Springs, AR 72761
MLS# 1330597Listed by: MCGRAW REALTORS - New
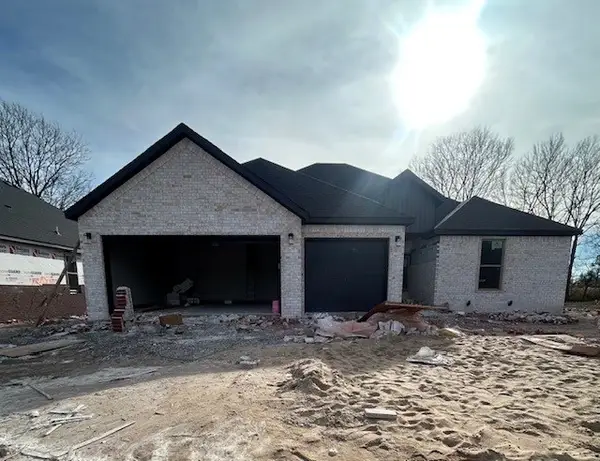 $425,900Active4 beds 3 baths2,258 sq. ft.
$425,900Active4 beds 3 baths2,258 sq. ft.808 W Kelley Ann Street, Siloam Springs, AR 72761
MLS# 1330675Listed by: NWA RESIDENTIAL REAL ESTATE - New
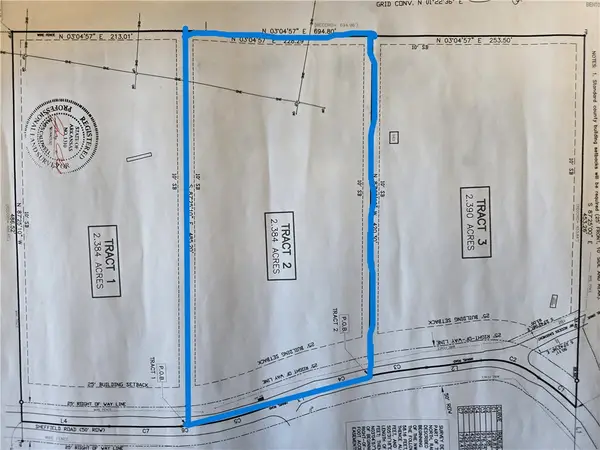 $120,000Active2.4 Acres
$120,000Active2.4 AcresTract 2 Sheffield Road, Siloam Springs, AR 72761
MLS# 1330490Listed by: KELLER WILLIAMS MARKET PRO REALTY - ROGERS BRANCH - New
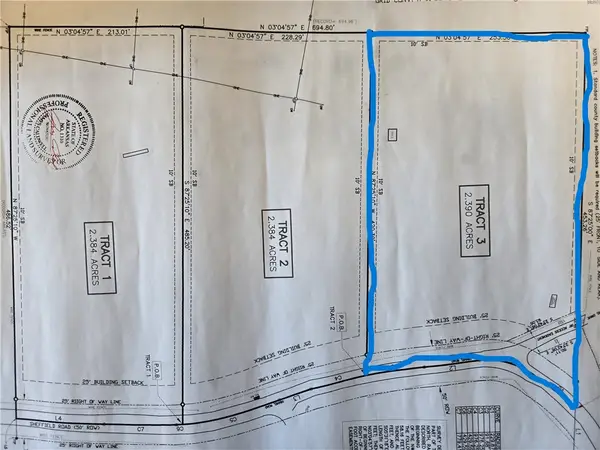 $120,000Active2.39 Acres
$120,000Active2.39 AcresTract 3 Sheffield Road, Siloam Springs, AR 72761
MLS# 1330493Listed by: KELLER WILLIAMS MARKET PRO REALTY - ROGERS BRANCH 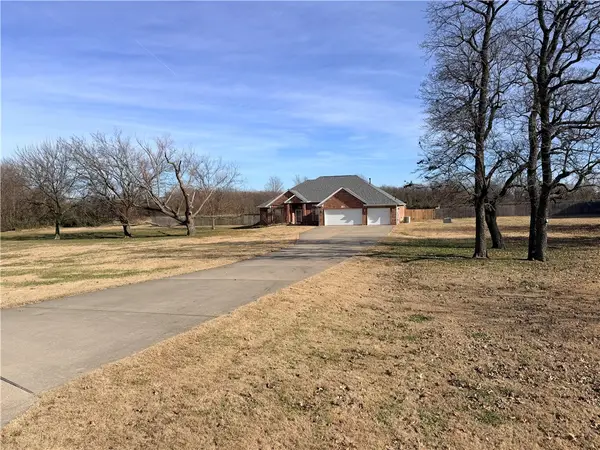 $500,000Pending4 beds 4 baths2,683 sq. ft.
$500,000Pending4 beds 4 baths2,683 sq. ft.335 Ravenwood Road, Siloam Springs, AR 72761
MLS# 1330375Listed by: KELLER WILLIAMS MARKET PRO REALTY - SILOAM SPRINGS- New
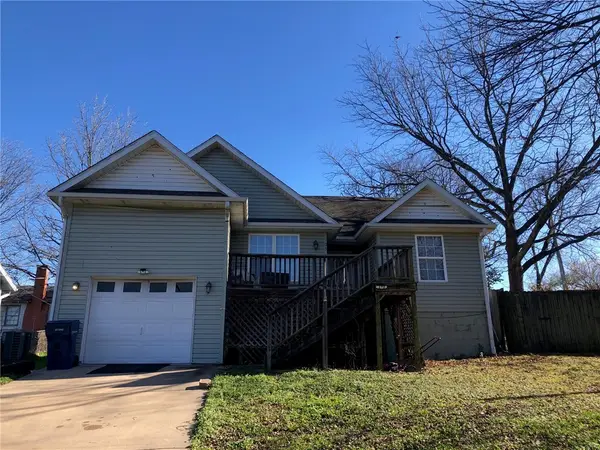 $125,000Active3 beds 2 baths1,130 sq. ft.
$125,000Active3 beds 2 baths1,130 sq. ft.105 Cameron Street, Siloam Springs, AR 72761
MLS# 1330304Listed by: SANDERSON & ASSOCIATES REAL ESTATE - New
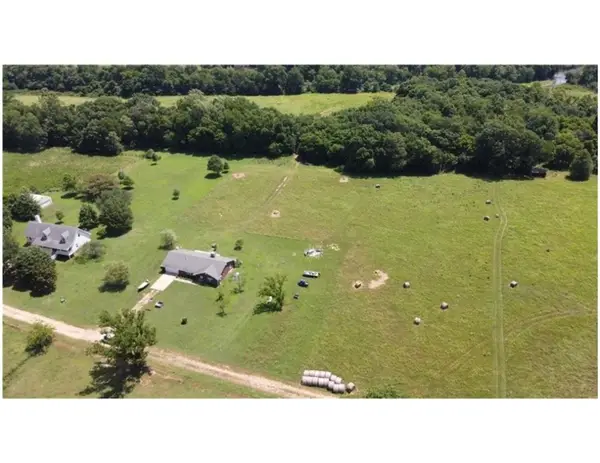 $424,500Active20 Acres
$424,500Active20 AcresRiverdale Road, Siloam Springs, AR 72761
MLS# 1330353Listed by: ARKANSAS REAL ESTATE GROUP FAYETTEVILLE - New
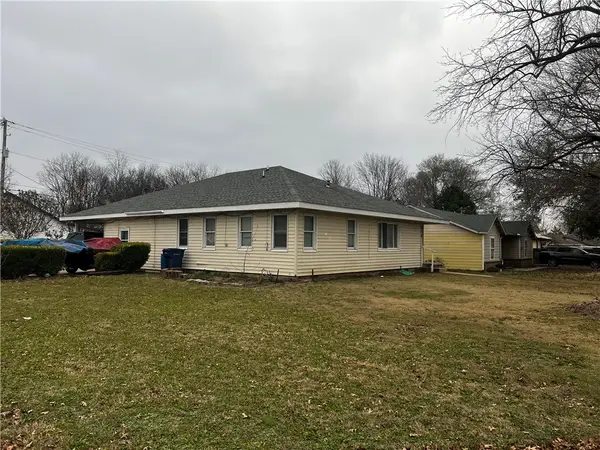 $325,000Active5 beds 2 baths2,060 sq. ft.
$325,000Active5 beds 2 baths2,060 sq. ft.936 S Maxwell, Siloam Springs, AR 72761
MLS# 1330340Listed by: FATHOM REALTY 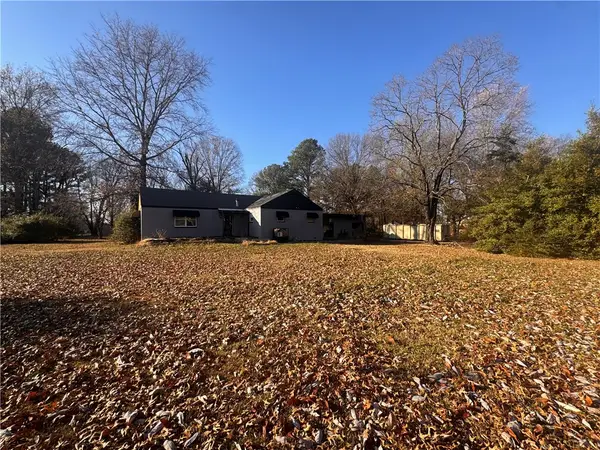 $150,000Pending3 beds 3 baths1,988 sq. ft.
$150,000Pending3 beds 3 baths1,988 sq. ft.1890 Mount Olive Street, Siloam Springs, AR 72761
MLS# 1330283Listed by: SUDAR GROUP
