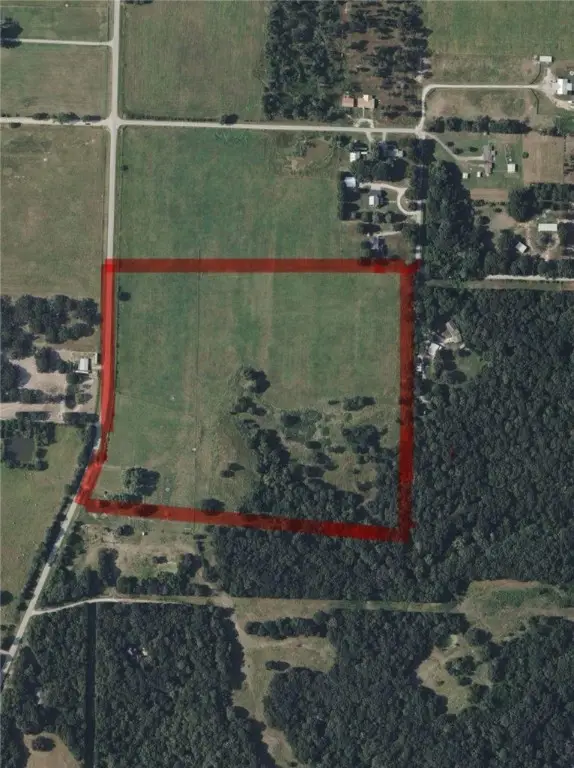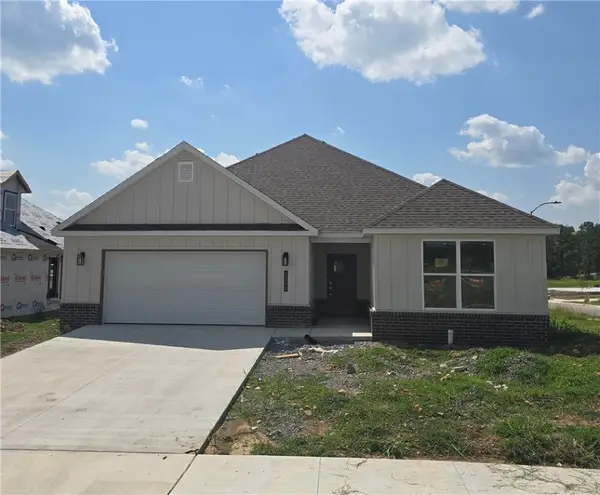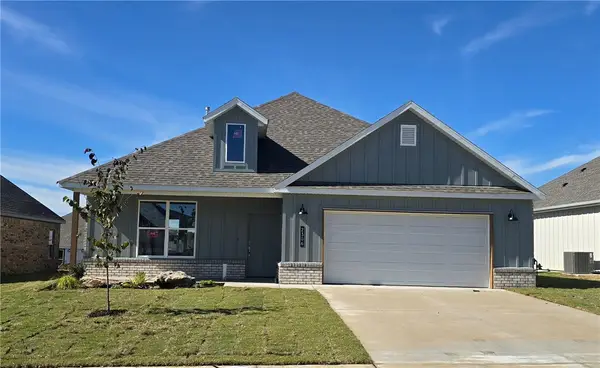414 N Maxwell Street, Siloam Springs, AR 72761
Local realty services provided by:Better Homes and Gardens Real Estate Journey
Listed by: ryan hill
Office: the virtual realty group
MLS#:1297008
Source:AR_NWAR
Price summary
- Price:$279,900
- Price per sq. ft.:$179.42
About this home
Seller just added a brand new roof and gutters as well the extensive rehab list attached to MLS showing everything else completed. Central Downtown Siloam Springs taken back to the studs for a full, city permitted, extensive update. Renovated from the foundation to the new roof and everything in between. Relax under the covered front porch enjoying a cool summer day. You need a fresh drink so you open your front door to the heart of the home with new sub floors, flooring, paint, lights, hardware and fixtures throughout. Open kitchen features brand new granite with new island, new cabinets, new appliances and spacious eating area. Primary just off the living area and features ensuite with new custom shower, dual vanities and WIC. Two more bedrooms on opposite side of home with a fourth bedroom upstairs. Brand new full bathroom and new laundry are off kitchen. Large fully fenced yard with shed and new deck to enjoy peaceful nights. Home would be a great income producing Airbnb as already approved by the city for STR.
Contact an agent
Home facts
- Listing ID #:1297008
- Added:287 day(s) ago
- Updated:November 15, 2025 at 09:25 AM
Rooms and interior
- Bedrooms:4
- Total bathrooms:2
- Full bathrooms:2
- Living area:1,560 sq. ft.
Heating and cooling
- Cooling:Central Air, Ductless, Electric
- Heating:Central, Ductless, Gas, Heat Pump
Structure and exterior
- Roof:Architectural, Shingle
- Building area:1,560 sq. ft.
- Lot area:0.12 Acres
Utilities
- Water:Public, Water Available
- Sewer:Public Sewer, Sewer Available
Finances and disclosures
- Price:$279,900
- Price per sq. ft.:$179.42
- Tax amount:$1,056
New listings near 414 N Maxwell Street
- New
 $899,000Active35 Acres
$899,000Active35 Acres13434 43 Highway, Siloam Springs, AR 72761
MLS# 1328527Listed by: CRYE-LEIKE REALTORS, SILOAM SPRINGS - New
 $246,900Active3 beds 2 baths1,599 sq. ft.
$246,900Active3 beds 2 baths1,599 sq. ft.2901 A N Denver Street, Siloam Springs, AR 72761
MLS# 1328582Listed by: RAUSCH COLEMAN REALTY GROUP, LLC - New
 $244,900Active3 beds 2 baths1,599 sq. ft.
$244,900Active3 beds 2 baths1,599 sq. ft.2901 B N Denver Street, Siloam Springs, AR 72761
MLS# 1328584Listed by: RAUSCH COLEMAN REALTY GROUP, LLC - New
 $272,000Active3 beds 2 baths1,485 sq. ft.
$272,000Active3 beds 2 baths1,485 sq. ft.813 Katlyn Drive, Siloam Springs, AR 72761
MLS# 1328560Listed by: LINDSEY & ASSOC INC BRANCH - New
 $248,900Active3 beds 2 baths1,216 sq. ft.
$248,900Active3 beds 2 baths1,216 sq. ft.2105 E Little John Drive, Siloam Springs, AR 72761
MLS# 1328442Listed by: RAUSCH COLEMAN REALTY GROUP, LLC - New
 $272,700Active3 beds 2 baths1,337 sq. ft.
$272,700Active3 beds 2 baths1,337 sq. ft.3707 N Carmine Drive, Siloam Springs, AR 72761
MLS# 1328436Listed by: RAUSCH COLEMAN REALTY GROUP, LLC  $362,300Active3 beds 2 baths1,685 sq. ft.
$362,300Active3 beds 2 baths1,685 sq. ft.2308 N Presley Street, Siloam Springs, AR 72761
MLS# 1319318Listed by: HOMESCAPE REALTY $402,400Active3 beds 2 baths2,012 sq. ft.
$402,400Active3 beds 2 baths2,012 sq. ft.2306 N Presley Street, Siloam Springs, AR 72761
MLS# 1326630Listed by: HOMESCAPE REALTY $429,000Active4 beds 2 baths2,145 sq. ft.
$429,000Active4 beds 2 baths2,145 sq. ft.2300 N Presley Street, Siloam Springs, AR 72761
MLS# 1326631Listed by: HOMESCAPE REALTY- New
 $335,000Active4 beds 2 baths1,959 sq. ft.
$335,000Active4 beds 2 baths1,959 sq. ft.6008 David Drive, Siloam Springs, AR 72761
MLS# 1327953Listed by: CRYE-LEIKE REALTORS, SILOAM SPRINGS
