509 Carter Road, Siloam Springs, AR 72761
Local realty services provided by:Better Homes and Gardens Real Estate Journey
Listed by: keith truitt, ward jones
Office: keller williams market pro realty - siloam springs
MLS#:1327111
Source:AR_NWAR
Price summary
- Price:$382,000
- Price per sq. ft.:$155.85
- Monthly HOA dues:$58
About this home
This beautiful 4-bedroom, 2.5-bath home is located in the desirable Stonecrest subdivision on the east side of Siloam Springs. The spacious living area features a cozy gas log fireplace, perfect for relaxing or entertaining. The open-concept design connects the living room to the kitchen, which includes a breakfast bar and a comfortable eat-in dining area. Step outside to a covered, screened-in porch—ideal for gatherings that extend into the evening. The split-bedroom floor plan offers privacy, with a primary suite that includes a large walk-in closet, dual sinks, a whirlpool tub, and a walk-in shower. The oversized 3-car garage provides ample parking and extra attic storage. A 12’ x 10’ storage building in the backyard adds even more space for your tools or hobbies. This home truly has it all—style, comfort, and functionality. Contact me today to schedule your private showing!
Contact an agent
Home facts
- Year built:2005
- Listing ID #:1327111
- Added:104 day(s) ago
- Updated:February 10, 2026 at 08:53 AM
Rooms and interior
- Bedrooms:4
- Total bathrooms:3
- Full bathrooms:2
- Half bathrooms:1
- Living area:2,451 sq. ft.
Heating and cooling
- Cooling:Central Air, Electric
- Heating:Central, Gas
Structure and exterior
- Roof:Architectural, Shingle
- Year built:2005
- Building area:2,451 sq. ft.
- Lot area:0.27 Acres
Utilities
- Water:Public, Water Available
- Sewer:Sewer Available
Finances and disclosures
- Price:$382,000
- Price per sq. ft.:$155.85
- Tax amount:$1,864
New listings near 509 Carter Road
- New
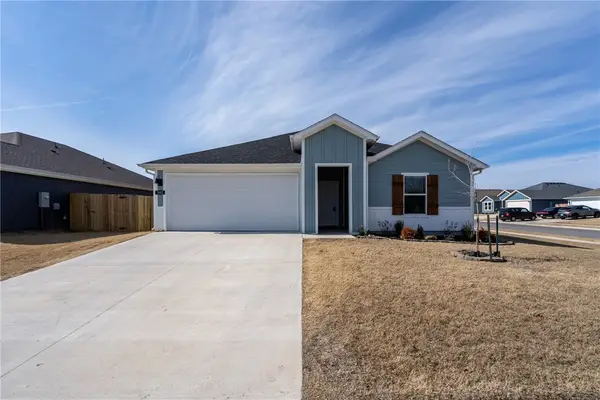 $324,000Active4 beds 2 baths2,024 sq. ft.
$324,000Active4 beds 2 baths2,024 sq. ft.302 E Seville Street, Siloam Springs, AR 72761
MLS# 1335424Listed by: SANDERSON & ASSOCIATES REAL ESTATE - New
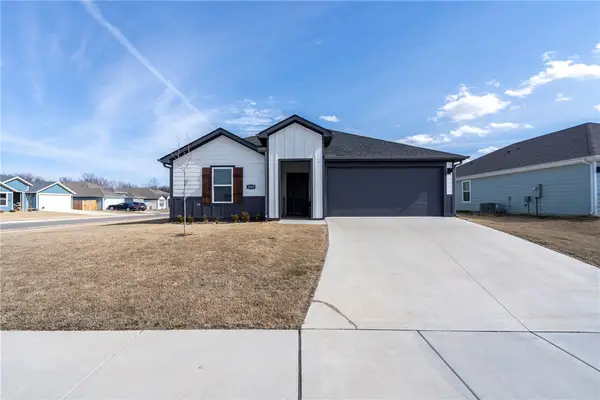 $328,000Active4 beds 2 baths2,024 sq. ft.
$328,000Active4 beds 2 baths2,024 sq. ft.2009 N Fleetwood Lane, Siloam Springs, AR 72761
MLS# 1335427Listed by: SANDERSON & ASSOCIATES REAL ESTATE - New
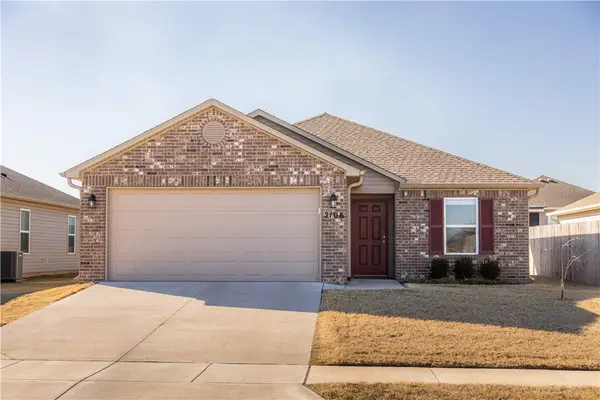 $249,900Active3 beds 2 baths1,216 sq. ft.
$249,900Active3 beds 2 baths1,216 sq. ft.2106 E Annette Drive, Siloam Springs, AR 72761
MLS# 1335575Listed by: MCGRAW REALTORS - New
 $335,900Active4 beds 2 baths1,859 sq. ft.
$335,900Active4 beds 2 baths1,859 sq. ft.3121 N Rooster, Siloam Springs, AR 72761
MLS# 1335595Listed by: MCGRAW REALTORS - New
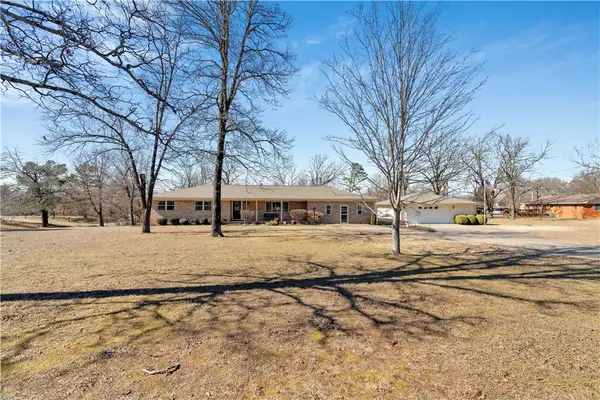 $439,900Active3 beds 2 baths2,526 sq. ft.
$439,900Active3 beds 2 baths2,526 sq. ft.3312 Sumac Street, Siloam Springs, AR 72761
MLS# 1335601Listed by: LINDSEY & ASSOCIATES INC - New
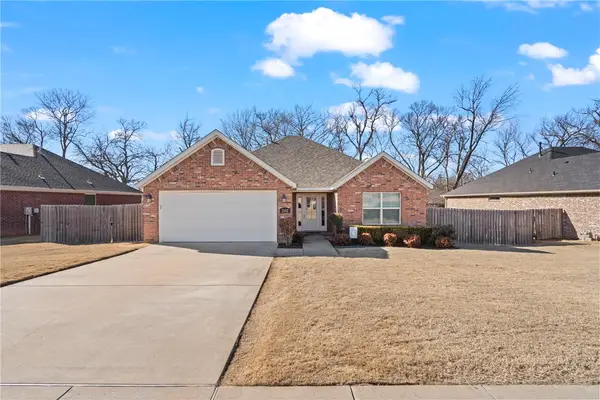 $259,000Active3 beds 2 baths1,360 sq. ft.
$259,000Active3 beds 2 baths1,360 sq. ft.2102 N Carl Street, Siloam Springs, AR 72761
MLS# 1335630Listed by: COLDWELL BANKER HARRIS MCHANEY & FAUCETTE -FAYETTE - New
 $730,000Active3 beds 3 baths3,320 sq. ft.
$730,000Active3 beds 3 baths3,320 sq. ft.18725 Mallory Xing, Siloam Springs, AR 72761
MLS# 1335574Listed by: EXIT REALTY HARPER CARLTON GROUP - New
 $325,000Active3 beds 3 baths2,972 sq. ft.
$325,000Active3 beds 3 baths2,972 sq. ft.110 S Garrett Street, Siloam Springs, AR 72761
MLS# 1335258Listed by: PRESTIGE MANAGEMENT & REALTY - New
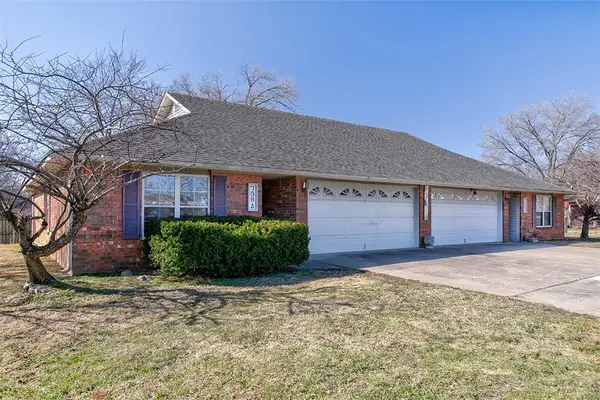 $369,900Active-- beds -- baths2,497 sq. ft.
$369,900Active-- beds -- baths2,497 sq. ft.706 Meghan Street, Siloam Springs, AR 72761
MLS# 1334661Listed by: DBC REAL ESTATE - New
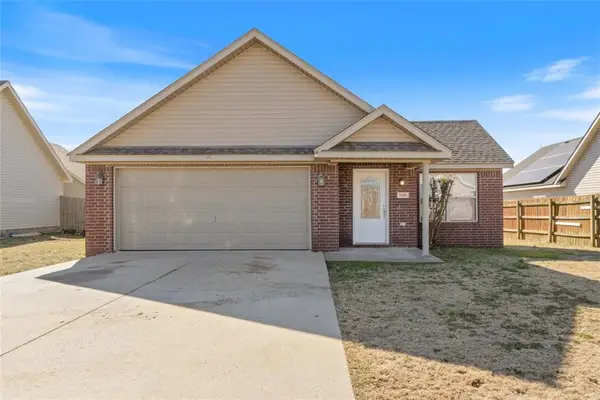 $266,700Active3 beds 2 baths1,600 sq. ft.
$266,700Active3 beds 2 baths1,600 sq. ft.1110 E Courage, Siloam Springs, AR 72761
MLS# 1335438Listed by: KELLER WILLIAMS MARKET PRO REALTY - SILOAM SPRINGS

