519 Madison Street, Siloam Springs, AR 72761
Local realty services provided by:Better Homes and Gardens Real Estate Journey
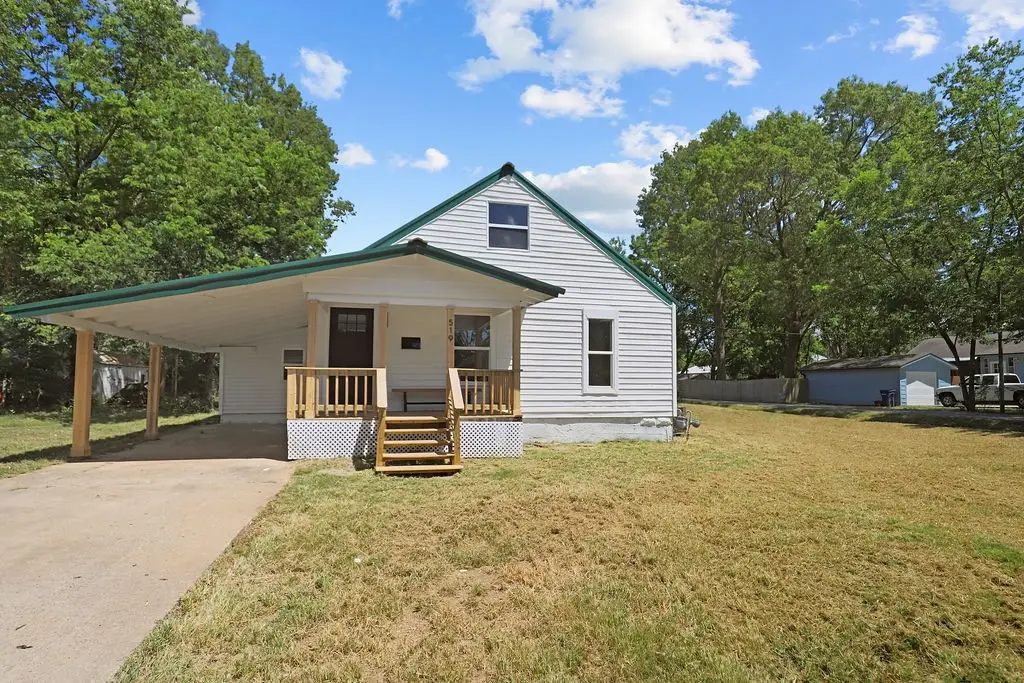
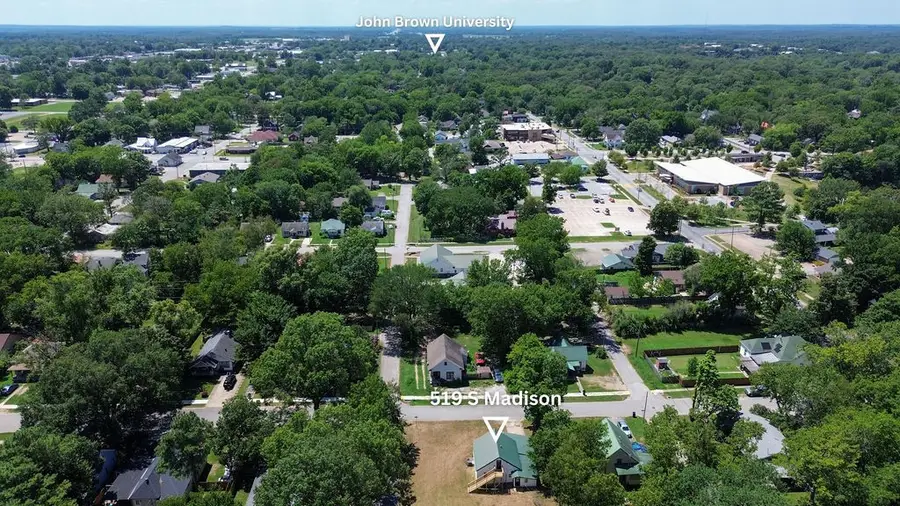
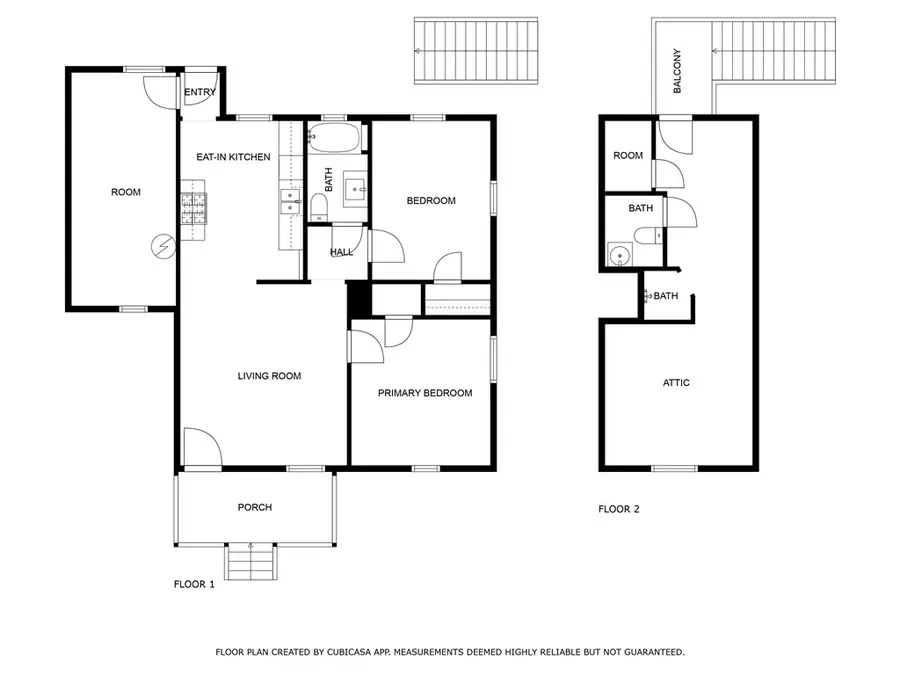
519 Madison Street,Siloam Springs, AR 72761
$189,900
- 2 Beds
- 1 Baths
- 1,204 sq. ft.
- Single family
- Pending
Listed by:ryan blackstone
Office:blackstone & company
MLS#:1316249
Source:AR_NWAR
Price summary
- Price:$189,900
- Price per sq. ft.:$157.72
About this home
Transformed and move-in ready! This charming 2 bed 1 bath home showcases an impressive renovation with virtually everything brand new. Plus, there's a spacious bonus loft area upstairs with a full bathroom that adds tremendous extra living space and flexibility. The property features a new HVAC system, water heater, paint, flooring throughout, and modern light fixtures. The kitchen has been fully redesigned with 3cm granite countertops, subway tile backsplash, new gas range, and dishwasher. The bath is completely updated with new tile and tub-shower combo. Quality touches include Pella windows and a convenient one-car carport. Perks include a bonus loft area with half bath (accessed separately), extra storage space, and washer-dryer hookups. On a corner lot just steps to downtown Siloam Springs, this property offers the perfect blend of modern updates and small-town charm. Whether you're a 1st time buyer or looking for a beautifully refreshed home, this turnkey property delivers exceptional value and comfort.
Contact an agent
Home facts
- Listing Id #:1316249
- Added:6 day(s) ago
- Updated:August 12, 2025 at 07:39 AM
Rooms and interior
- Bedrooms:2
- Total bathrooms:1
- Full bathrooms:1
- Living area:1,204 sq. ft.
Heating and cooling
- Cooling:Central Air, Electric
- Heating:Central, Gas
Structure and exterior
- Roof:Metal
- Building area:1,204 sq. ft.
- Lot area:0.17 Acres
Utilities
- Water:Public, Water Available
- Sewer:Public Sewer, Sewer Available
Finances and disclosures
- Price:$189,900
- Price per sq. ft.:$157.72
- Tax amount:$113
New listings near 519 Madison Street
- New
 $265,000Active3 beds 2 baths1,501 sq. ft.
$265,000Active3 beds 2 baths1,501 sq. ft.2006 E Endura Park Drive, Siloam Springs, AR 72761
MLS# 1317976Listed by: WRIGHT ST. REAL ESTATE - Open Sun, 2 to 4pmNew
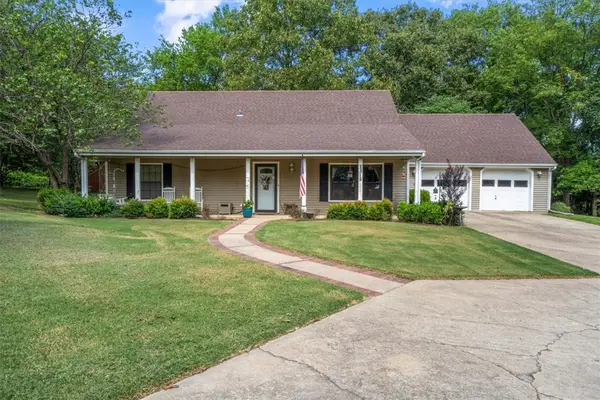 $359,900Active4 beds 2 baths1,932 sq. ft.
$359,900Active4 beds 2 baths1,932 sq. ft.2315 Orchard Hill Road, Siloam Springs, AR 72761
MLS# 1317597Listed by: KELLER WILLIAMS MARKET PRO REALTY - SILOAM SPRINGS - New
 $393,285Active4 beds 3 baths2,355 sq. ft.
$393,285Active4 beds 3 baths2,355 sq. ft.2229 N Champions Court, Siloam Springs, AR 72761
MLS# 1317252Listed by: COLDWELL BANKER HARRIS MCHANEY & FAUCETTE -FAYETTE - New
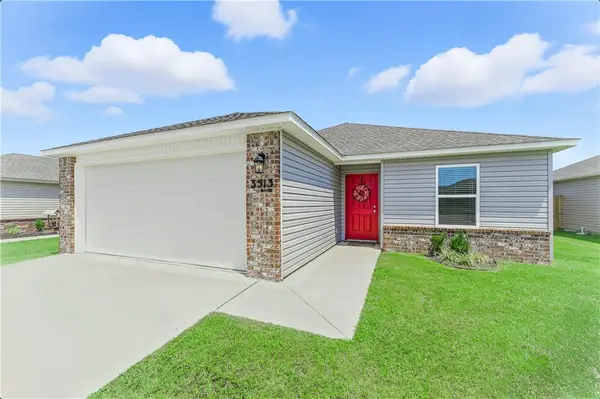 $239,000Active3 beds 2 baths1,209 sq. ft.
$239,000Active3 beds 2 baths1,209 sq. ft.3513 N Scarlet Lane, Siloam Springs, AR 72761
MLS# 1317494Listed by: LINDSEY & ASSOCIATES INC - New
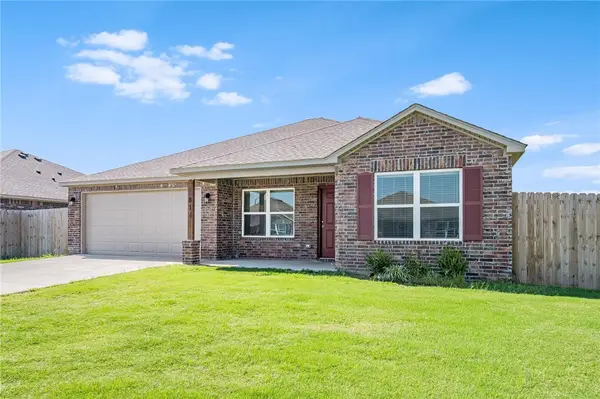 $259,900Active4 beds 2 baths1,499 sq. ft.
$259,900Active4 beds 2 baths1,499 sq. ft.814 W Tanner Drive, Siloam Springs, AR 72761
MLS# 1317307Listed by: ELEVATION REAL ESTATE AND MANAGEMENT - New
 $275,000Active3 beds 2 baths1,492 sq. ft.
$275,000Active3 beds 2 baths1,492 sq. ft.494 Sunset Lane, Siloam Springs, AR 72761
MLS# 1317427Listed by: CRYE-LEIKE REALTORS, SILOAM SPRINGS - New
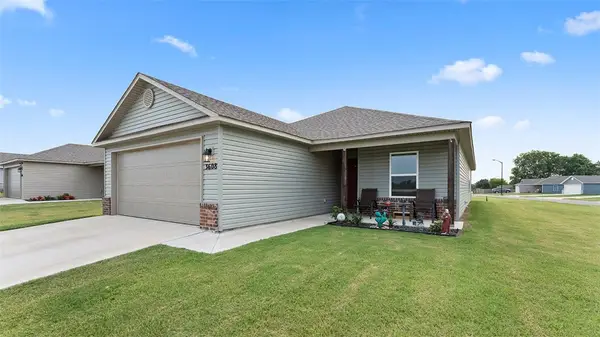 $279,900Active4 beds 2 baths1,699 sq. ft.
$279,900Active4 beds 2 baths1,699 sq. ft.3608 N Marian Street, Siloam Springs, AR 72761
MLS# 1317270Listed by: CRYE-LEIKE REALTORS - BENTONVILLE - New
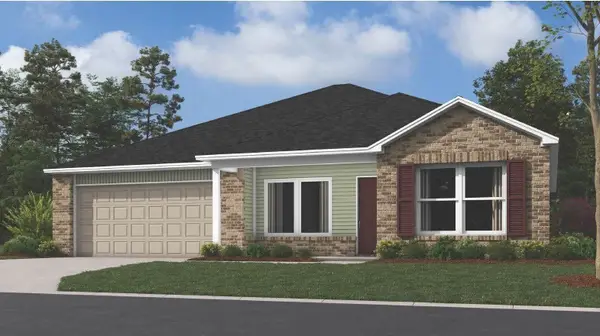 $274,500Active4 beds 2 baths1,470 sq. ft.
$274,500Active4 beds 2 baths1,470 sq. ft.1404 E Latium Street, Siloam Springs, AR 72761
MLS# 1317330Listed by: RAUSCH COLEMAN REALTY GROUP, LLC - New
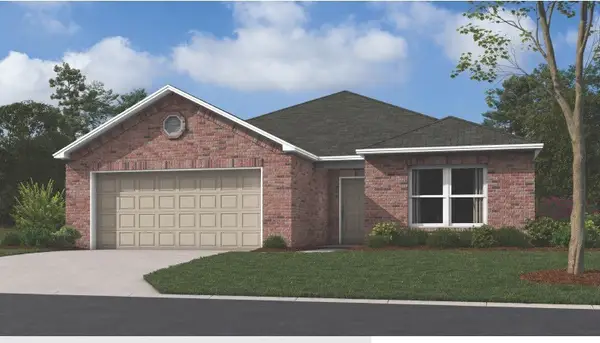 $289,950Active4 beds 2 baths1,840 sq. ft.
$289,950Active4 beds 2 baths1,840 sq. ft.1405 E Latium Street, Siloam Springs, AR 72761
MLS# 1317311Listed by: RAUSCH COLEMAN REALTY GROUP, LLC
