615 Dusty Lane, Siloam Springs, AR 72761
Local realty services provided by:Better Homes and Gardens Real Estate Journey
Listed by: sabrina torrez
Office: crawford real estate and associates
MLS#:1314699
Source:AR_NWAR
Price summary
- Price:$334,900
- Price per sq. ft.:$165.79
About this home
*$5,000 INCENTIVES FOR YOU* 3K Preferred Lender Credit & 2K Buyer Concessions
Welcome to Heritage Ranch Subdivision—Where Comfort Meets Convenience. This Newer Home is Move-In Ready & was completed in 2024. The Knighton floorplan is an open concept w/ 4BR's, 2Ba, 2020Sqft. on .23Ac. Enter the home & to your right is the kitchen of your dreams. Oversized countertops, ample storage, pantry & bar top space. Centrally located is the LRoom w/ LVP and area for dining. Oversized Primary is off the LRoom w/ a generous bathroom and walk-in. Front room has LVP & could be utilized for flex space. Step outside and enjoy a covered patio, flat backyard & privacy fencing all around. Build an outdoor living/ grilling space & the garden of your DREAMS! Also, for your convenience, you'll find schools to choose from! The Family Aquatic Center w/ waterslides, multiple parks & a golf course; Perfect for Play & Picnics—all adding to the neighborhood’s unbeatable location & charm Siloam Springs offers you. New Roof/ Gutters 2025.
Contact an agent
Home facts
- Year built:2023
- Listing ID #:1314699
- Added:212 day(s) ago
- Updated:February 11, 2026 at 03:25 PM
Rooms and interior
- Bedrooms:4
- Total bathrooms:2
- Full bathrooms:2
- Living area:2,020 sq. ft.
Heating and cooling
- Cooling:Central Air, Electric
- Heating:Central, Electric
Structure and exterior
- Roof:Architectural, Shingle
- Year built:2023
- Building area:2,020 sq. ft.
- Lot area:0.23 Acres
Utilities
- Sewer:Sewer Available
Finances and disclosures
- Price:$334,900
- Price per sq. ft.:$165.79
- Tax amount:$3,350
New listings near 615 Dusty Lane
- New
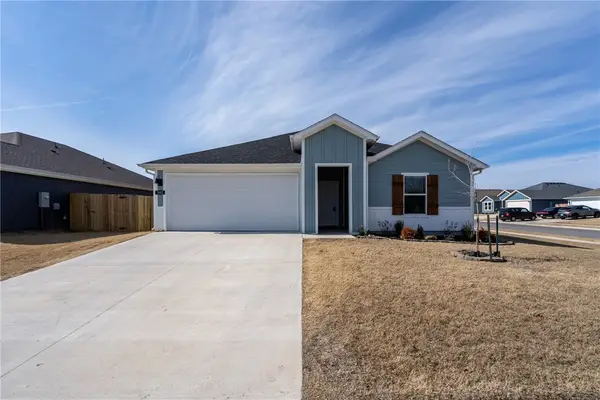 $324,000Active4 beds 2 baths2,024 sq. ft.
$324,000Active4 beds 2 baths2,024 sq. ft.302 E Seville Street, Siloam Springs, AR 72761
MLS# 1335424Listed by: SANDERSON & ASSOCIATES REAL ESTATE - New
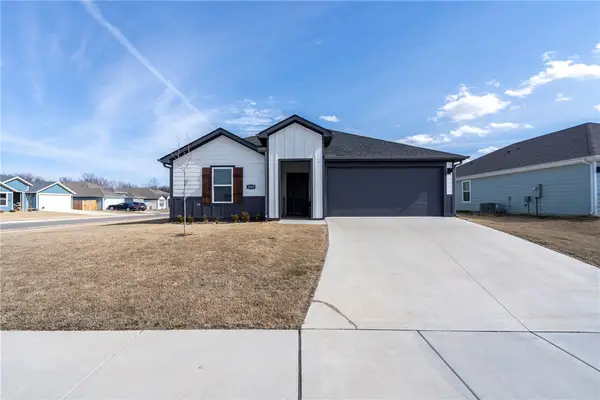 $328,000Active4 beds 2 baths2,024 sq. ft.
$328,000Active4 beds 2 baths2,024 sq. ft.2009 N Fleetwood Lane, Siloam Springs, AR 72761
MLS# 1335427Listed by: SANDERSON & ASSOCIATES REAL ESTATE - New
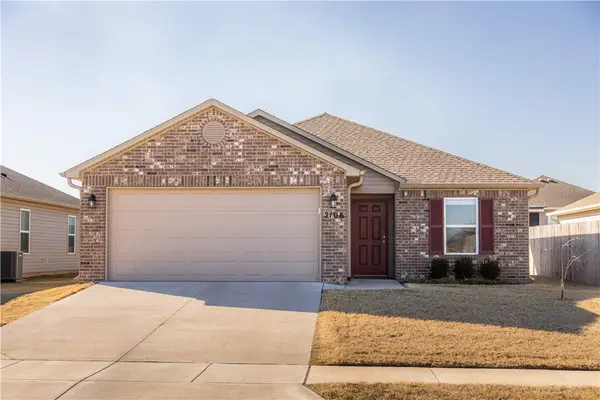 $249,900Active3 beds 2 baths1,216 sq. ft.
$249,900Active3 beds 2 baths1,216 sq. ft.2106 E Annette Drive, Siloam Springs, AR 72761
MLS# 1335575Listed by: MCGRAW REALTORS - New
 $335,900Active4 beds 2 baths1,859 sq. ft.
$335,900Active4 beds 2 baths1,859 sq. ft.3121 N Rooster, Siloam Springs, AR 72761
MLS# 1335595Listed by: MCGRAW REALTORS - New
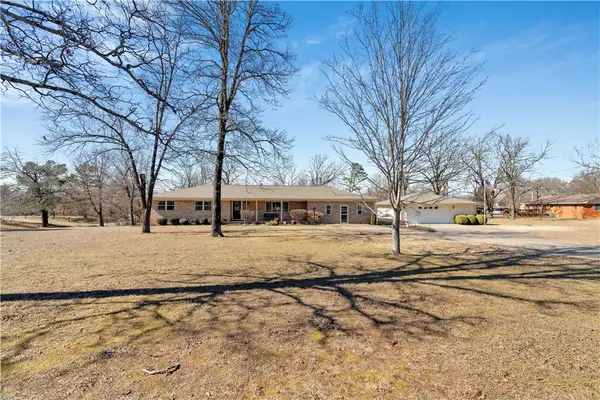 $439,900Active3 beds 2 baths2,526 sq. ft.
$439,900Active3 beds 2 baths2,526 sq. ft.3312 Sumac Street, Siloam Springs, AR 72761
MLS# 1335601Listed by: LINDSEY & ASSOCIATES INC - New
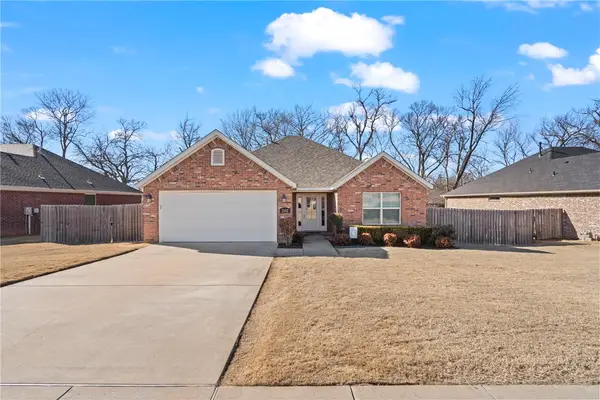 $259,000Active3 beds 2 baths1,360 sq. ft.
$259,000Active3 beds 2 baths1,360 sq. ft.2102 N Carl Street, Siloam Springs, AR 72761
MLS# 1335630Listed by: COLDWELL BANKER HARRIS MCHANEY & FAUCETTE -FAYETTE - New
 $730,000Active3 beds 3 baths3,320 sq. ft.
$730,000Active3 beds 3 baths3,320 sq. ft.18725 Mallory Xing, Siloam Springs, AR 72761
MLS# 1335574Listed by: EXIT REALTY HARPER CARLTON GROUP - New
 $325,000Active3 beds 3 baths2,972 sq. ft.
$325,000Active3 beds 3 baths2,972 sq. ft.110 S Garrett Street, Siloam Springs, AR 72761
MLS# 1335258Listed by: PRESTIGE MANAGEMENT & REALTY - New
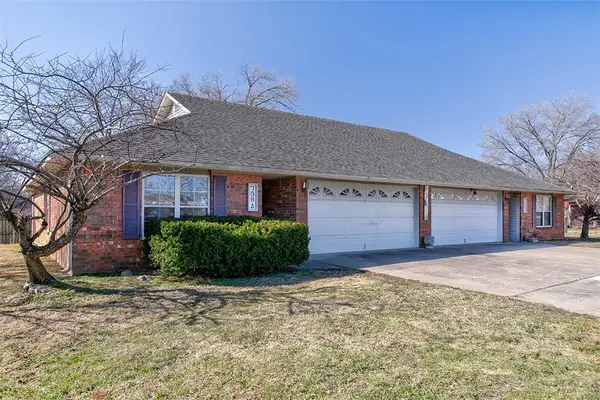 $369,900Active-- beds -- baths2,497 sq. ft.
$369,900Active-- beds -- baths2,497 sq. ft.706 Meghan Street, Siloam Springs, AR 72761
MLS# 1334661Listed by: DBC REAL ESTATE - New
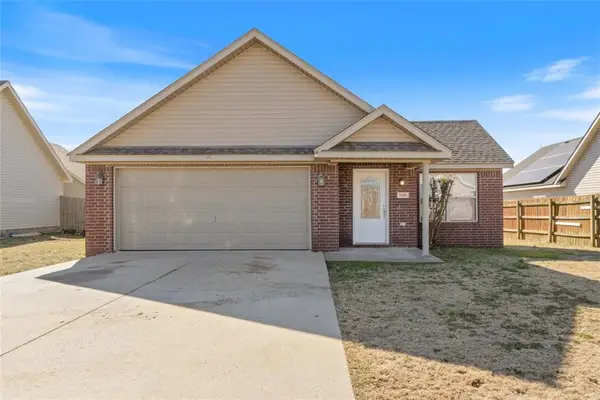 $266,700Active3 beds 2 baths1,600 sq. ft.
$266,700Active3 beds 2 baths1,600 sq. ft.1110 E Courage, Siloam Springs, AR 72761
MLS# 1335438Listed by: KELLER WILLIAMS MARKET PRO REALTY - SILOAM SPRINGS

