704 S Hico Street, Siloam Springs, AR 72761
Local realty services provided by:Better Homes and Gardens Real Estate Journey
Listed by: joseph duggar
Office: good neighbor realty
MLS#:1316738
Source:AR_NWAR
Price summary
- Price:$267,000
- Price per sq. ft.:$183.13
About this home
Welcome to 704 S. Hico Street — a beautifully updated 3-bedroom, 2-bath home offering a fresh, move-in-ready interior with quality finishes throughout. Inside, you’ll find custom cabinetry, quartz countertops, and a stylish mix of carpet and vinyl plank flooring.
The kitchen is equipped with a gas oven range, built-in microwave, and dishwasher, making it ready for everyday living or weekend entertaining. The open layout flows comfortably through the home, with natural light enhancing each space.
Enjoy two spacious decks — one in the front and another in the back — perfect for relaxing or hosting guests. The home features classic masonite siding on the front and low-maintenance vinyl siding on the remaining three sides.
Located in a quiet neighborhood just a 3 to 5 minute drive from the heart of historic downtown Siloam Springs, you’ll love the easy access to local shops, restaurants, parks, and community events. This fully remodeled home is ready to welcome you
Contact an agent
Home facts
- Year built:2025
- Listing ID #:1316738
- Added:192 day(s) ago
- Updated:February 10, 2026 at 08:53 AM
Rooms and interior
- Bedrooms:3
- Total bathrooms:2
- Full bathrooms:2
- Living area:1,458 sq. ft.
Heating and cooling
- Cooling:Central Air
- Heating:Central
Structure and exterior
- Roof:Architectural, Shingle
- Year built:2025
- Building area:1,458 sq. ft.
- Lot area:0.28 Acres
Utilities
- Water:Public, Water Available
- Sewer:Public Sewer, Sewer Available
Finances and disclosures
- Price:$267,000
- Price per sq. ft.:$183.13
- Tax amount:$378
New listings near 704 S Hico Street
- New
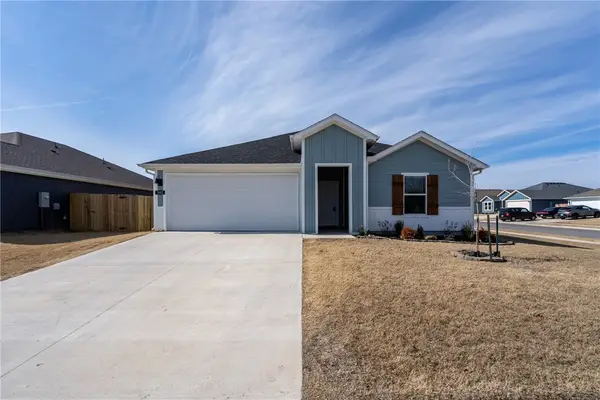 $324,000Active4 beds 2 baths2,024 sq. ft.
$324,000Active4 beds 2 baths2,024 sq. ft.302 E Seville Street, Siloam Springs, AR 72761
MLS# 1335424Listed by: SANDERSON & ASSOCIATES REAL ESTATE - New
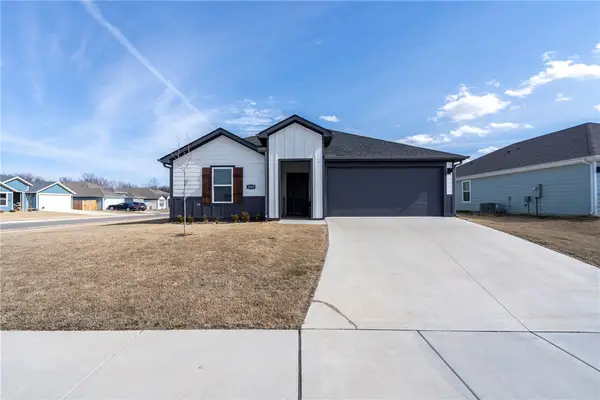 $328,000Active4 beds 2 baths2,024 sq. ft.
$328,000Active4 beds 2 baths2,024 sq. ft.2009 N Fleetwood Lane, Siloam Springs, AR 72761
MLS# 1335427Listed by: SANDERSON & ASSOCIATES REAL ESTATE - New
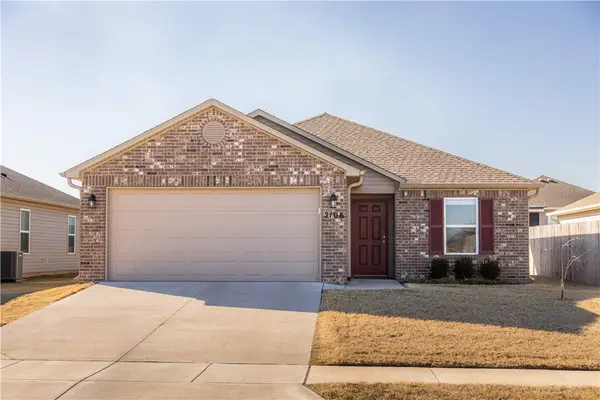 $249,900Active3 beds 2 baths1,216 sq. ft.
$249,900Active3 beds 2 baths1,216 sq. ft.2106 E Annette Drive, Siloam Springs, AR 72761
MLS# 1335575Listed by: MCGRAW REALTORS - New
 $335,900Active4 beds 2 baths1,859 sq. ft.
$335,900Active4 beds 2 baths1,859 sq. ft.3121 N Rooster, Siloam Springs, AR 72761
MLS# 1335595Listed by: MCGRAW REALTORS - New
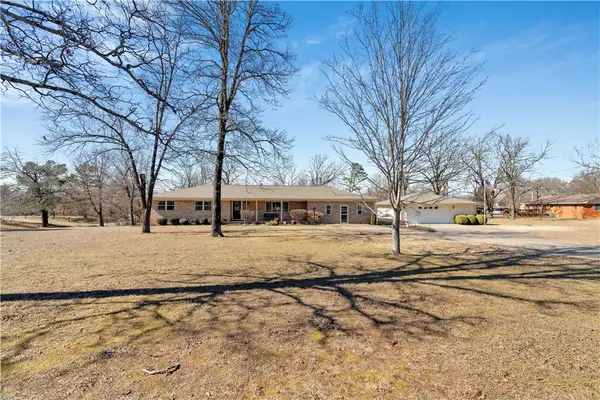 $439,900Active3 beds 2 baths2,526 sq. ft.
$439,900Active3 beds 2 baths2,526 sq. ft.3312 Sumac Street, Siloam Springs, AR 72761
MLS# 1335601Listed by: LINDSEY & ASSOCIATES INC - New
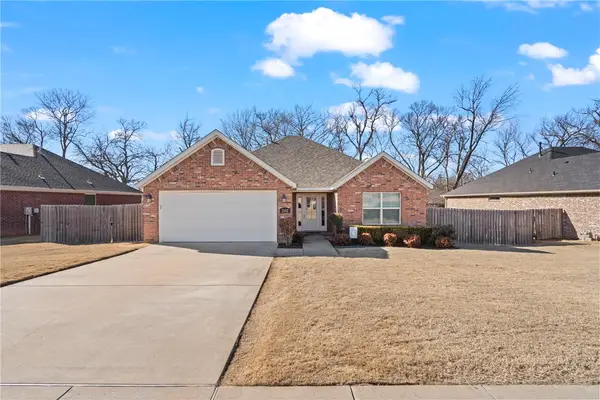 $259,000Active3 beds 2 baths1,360 sq. ft.
$259,000Active3 beds 2 baths1,360 sq. ft.2102 N Carl Street, Siloam Springs, AR 72761
MLS# 1335630Listed by: COLDWELL BANKER HARRIS MCHANEY & FAUCETTE -FAYETTE - New
 $730,000Active3 beds 3 baths3,320 sq. ft.
$730,000Active3 beds 3 baths3,320 sq. ft.18725 Mallory Xing, Siloam Springs, AR 72761
MLS# 1335574Listed by: EXIT REALTY HARPER CARLTON GROUP - New
 $325,000Active3 beds 3 baths2,972 sq. ft.
$325,000Active3 beds 3 baths2,972 sq. ft.110 S Garrett Street, Siloam Springs, AR 72761
MLS# 1335258Listed by: PRESTIGE MANAGEMENT & REALTY - New
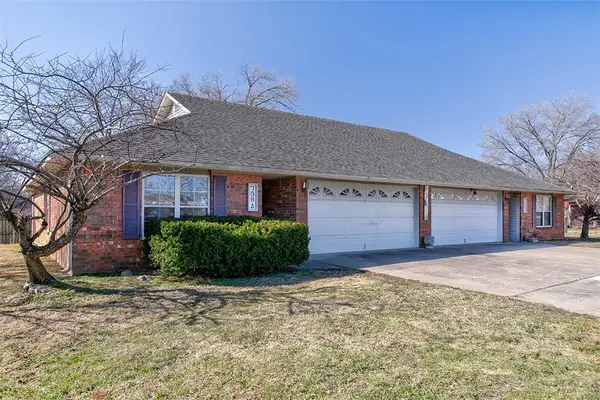 $369,900Active-- beds -- baths2,497 sq. ft.
$369,900Active-- beds -- baths2,497 sq. ft.706 Meghan Street, Siloam Springs, AR 72761
MLS# 1334661Listed by: DBC REAL ESTATE - New
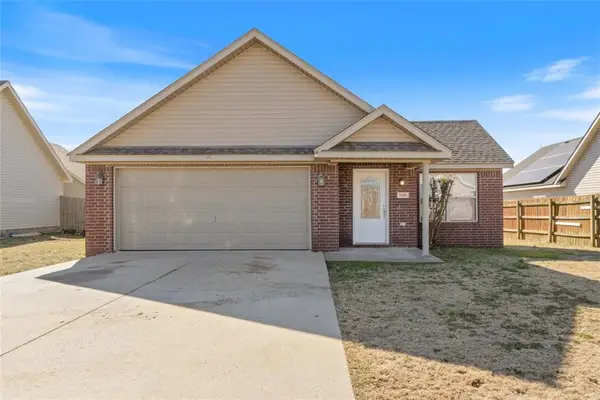 $266,700Active3 beds 2 baths1,600 sq. ft.
$266,700Active3 beds 2 baths1,600 sq. ft.1110 E Courage, Siloam Springs, AR 72761
MLS# 1335438Listed by: KELLER WILLIAMS MARKET PRO REALTY - SILOAM SPRINGS

