730 N Walnut Court, Siloam Springs, AR 72761
Local realty services provided by:Better Homes and Gardens Real Estate Journey
Listed by: kaci johnson
Office: realty mart
MLS#:1323642
Source:AR_NWAR
Price summary
- Price:$330,000
- Price per sq. ft.:$148.85
About this home
MOTIVATED - SELLER STATES BRING AN OFFER! Home WNTY | Downsizing | Move-In Ready Beautifully remodeled 3BR/2.5BA home with a split floor plan on a spacious 0.6-acre lot. The primary suite on the main floor features a sitting area, custom vanity with quartz countertop, walk-in shower, and ample storage. The open-concept main level includes a kitchen with eat-in area, quartz counters, tile backsplash, spacious pantry, and updated cabinetry with fresh paint.
Additional highlights:
• New paint throughout (including cabinetry)
• Hobby/office/flex space for your needs
• Upstairs: 2 bedrooms + full bath with custom cabinets & quartz countertops
• New flooring upstairs
• New Roof and Guttering 2025
• Wi-Fi garage opener in 2023
• Black Hills Energy audit completed; extra insulation added 2023
• Above-ground pool, winterized (chlorine system)
Home warranty included for buyer peace of mind. Close to schools and ready for your family!
CALL TODAY!
Contact an agent
Home facts
- Year built:2001
- Listing ID #:1323642
- Added:136 day(s) ago
- Updated:February 11, 2026 at 03:25 PM
Rooms and interior
- Bedrooms:3
- Total bathrooms:3
- Full bathrooms:2
- Half bathrooms:1
- Living area:2,217 sq. ft.
Heating and cooling
- Cooling:Central Air, Electric
- Heating:Central, Electric
Structure and exterior
- Roof:Architectural, Shingle
- Year built:2001
- Building area:2,217 sq. ft.
- Lot area:0.63 Acres
Utilities
- Sewer:Public Sewer, Sewer Available
Finances and disclosures
- Price:$330,000
- Price per sq. ft.:$148.85
- Tax amount:$1,888
New listings near 730 N Walnut Court
- New
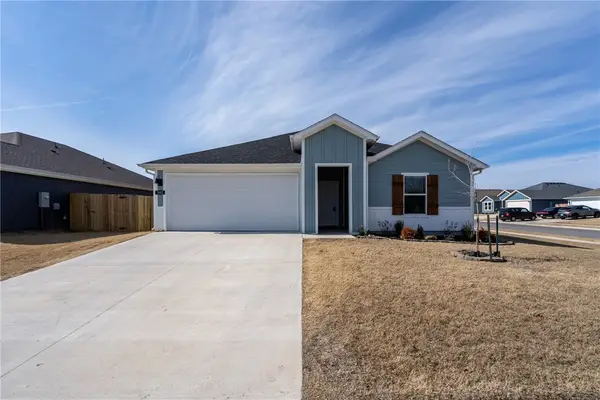 $324,000Active4 beds 2 baths2,024 sq. ft.
$324,000Active4 beds 2 baths2,024 sq. ft.302 E Seville Street, Siloam Springs, AR 72761
MLS# 1335424Listed by: SANDERSON & ASSOCIATES REAL ESTATE - New
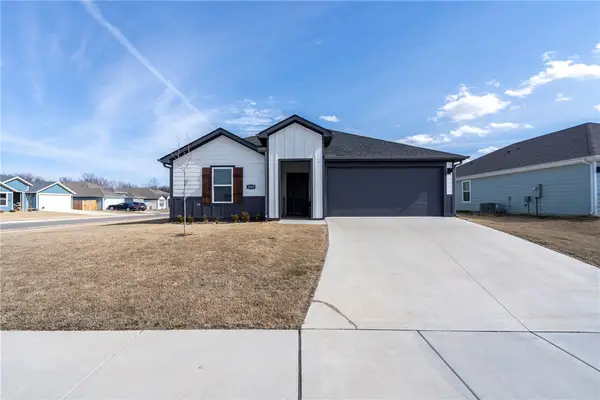 $328,000Active4 beds 2 baths2,024 sq. ft.
$328,000Active4 beds 2 baths2,024 sq. ft.2009 N Fleetwood Lane, Siloam Springs, AR 72761
MLS# 1335427Listed by: SANDERSON & ASSOCIATES REAL ESTATE - New
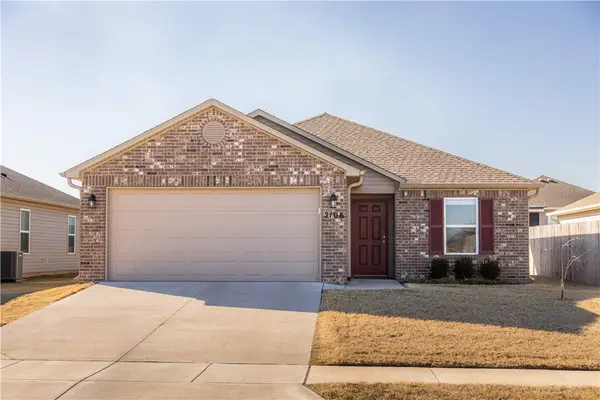 $249,900Active3 beds 2 baths1,216 sq. ft.
$249,900Active3 beds 2 baths1,216 sq. ft.2106 E Annette Drive, Siloam Springs, AR 72761
MLS# 1335575Listed by: MCGRAW REALTORS - New
 $335,900Active4 beds 2 baths1,859 sq. ft.
$335,900Active4 beds 2 baths1,859 sq. ft.3121 N Rooster, Siloam Springs, AR 72761
MLS# 1335595Listed by: MCGRAW REALTORS - New
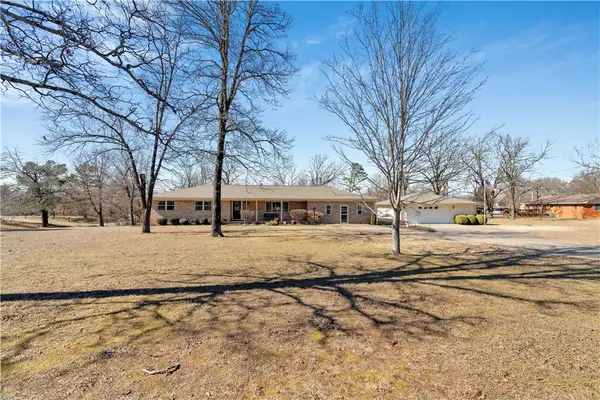 $439,900Active3 beds 2 baths2,526 sq. ft.
$439,900Active3 beds 2 baths2,526 sq. ft.3312 Sumac Street, Siloam Springs, AR 72761
MLS# 1335601Listed by: LINDSEY & ASSOCIATES INC - New
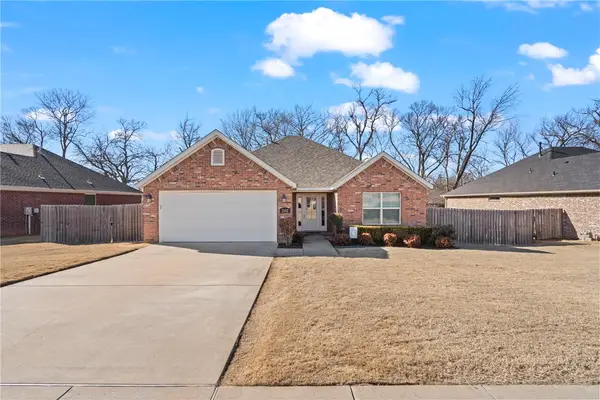 $259,000Active3 beds 2 baths1,360 sq. ft.
$259,000Active3 beds 2 baths1,360 sq. ft.2102 N Carl Street, Siloam Springs, AR 72761
MLS# 1335630Listed by: COLDWELL BANKER HARRIS MCHANEY & FAUCETTE -FAYETTE - New
 $730,000Active3 beds 3 baths3,320 sq. ft.
$730,000Active3 beds 3 baths3,320 sq. ft.18725 Mallory Xing, Siloam Springs, AR 72761
MLS# 1335574Listed by: EXIT REALTY HARPER CARLTON GROUP - New
 $325,000Active3 beds 3 baths2,972 sq. ft.
$325,000Active3 beds 3 baths2,972 sq. ft.110 S Garrett Street, Siloam Springs, AR 72761
MLS# 1335258Listed by: PRESTIGE MANAGEMENT & REALTY - New
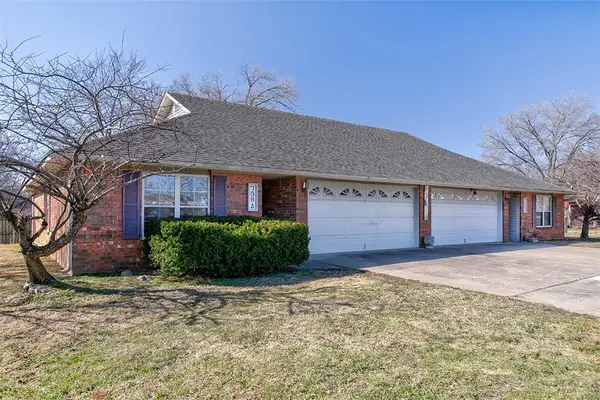 $369,900Active-- beds -- baths2,497 sq. ft.
$369,900Active-- beds -- baths2,497 sq. ft.706 Meghan Street, Siloam Springs, AR 72761
MLS# 1334661Listed by: DBC REAL ESTATE - New
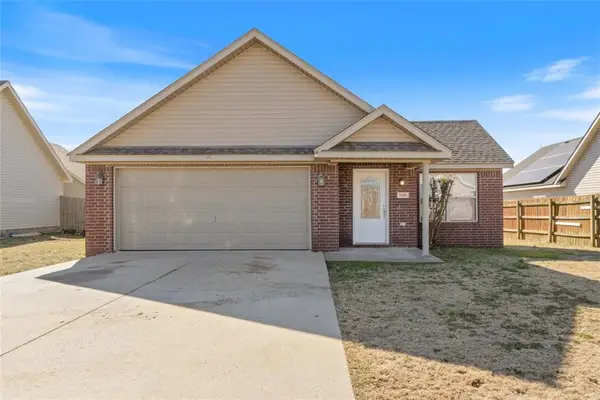 $266,700Active3 beds 2 baths1,600 sq. ft.
$266,700Active3 beds 2 baths1,600 sq. ft.1110 E Courage, Siloam Springs, AR 72761
MLS# 1335438Listed by: KELLER WILLIAMS MARKET PRO REALTY - SILOAM SPRINGS

