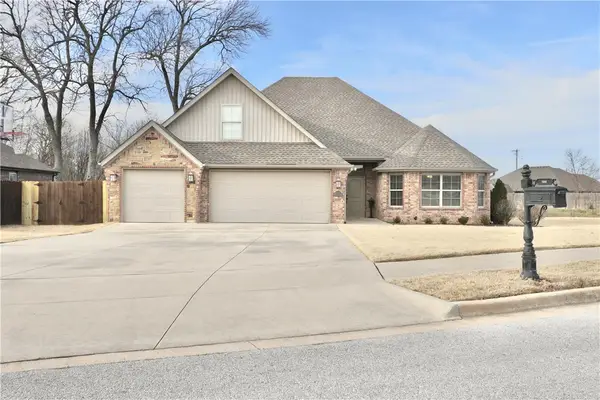820 W Deer Lodge Court, Siloam Springs, AR 72761
Local realty services provided by:Better Homes and Gardens Real Estate Journey
Listed by: joel hernandez
Office: weichert realtors - the griffin company springdale
MLS#:1327627
Source:AR_NWAR
Price summary
- Price:$258,000
- Price per sq. ft.:$195.45
About this home
Get $2,000 Credit towards your closing costs/prepaids at closing! Come checkout this beautiful 3b, 2b, ready for you to move in home! New Roof July '25, New inside Paint Sep.'25, Garbage disposal July '25, & can't forget the new doggie door for man's best friend too. New flooring throughout the home installed in 2021. The back door also got a new sliding glass covered mini blind in '21., the carpet in the bedroom was just installed; but wait there's more, this cute house also comes with a highly rated metal Storm Shelter in the garage. It's perfectly designed w/ large walk-in closets in all the rooms especially in the primary bedroom. You will love the kitchen with all the cabinet space you need & a moveable island that opens up the space for when you have your friends & family over. Enjoy relaxing mornings or evenings in the back yard while catching a glimpse of the wild life (Deer, fawns, small foxes). I'm telling you, everything was thought of for you! Call to Schedule your private showing now before it's gone!
Contact an agent
Home facts
- Year built:2007
- Listing ID #:1327627
- Added:95 day(s) ago
- Updated:January 06, 2026 at 03:22 PM
Rooms and interior
- Bedrooms:3
- Total bathrooms:2
- Full bathrooms:2
- Living area:1,320 sq. ft.
Heating and cooling
- Cooling:Central Air, Electric, Gas
- Heating:Central, Electric, Gas
Structure and exterior
- Roof:Architectural, Shingle
- Year built:2007
- Building area:1,320 sq. ft.
- Lot area:0.19 Acres
Utilities
- Water:Public, Water Available
- Sewer:Public Sewer, Sewer Available
Finances and disclosures
- Price:$258,000
- Price per sq. ft.:$195.45
- Tax amount:$1,414
New listings near 820 W Deer Lodge Court
- New
 $199,000Active3 beds 1 baths1,274 sq. ft.
$199,000Active3 beds 1 baths1,274 sq. ft.110 Kane Street, Siloam Springs, AR 72761
MLS# 1332404Listed by: KELLER WILLIAMS MARKET PRO REALTY - ROGERS BRANCH - New
 $165,000Active3 beds 2 baths1,123 sq. ft.
$165,000Active3 beds 2 baths1,123 sq. ft.1155 S Dogwood Street, Siloam Springs, AR 72761
MLS# 1333015Listed by: CENTURY 21 LYONS & ASSOCIATES - New
 $150,000Active2.68 Acres
$150,000Active2.68 Acres22437 Rim Crest Court, Siloam Springs, AR 72761
MLS# 1332828Listed by: COLDWELL BANKER HARRIS MCHANEY & FAUCETTE -FAYETTE - New
 $338,000Active4 beds 2 baths1,808 sq. ft.
$338,000Active4 beds 2 baths1,808 sq. ft.1100 Canyon Gate Drive, Siloam Springs, AR 72761
MLS# 1332582Listed by: KELLER WILLIAMS MARKET PRO REALTY - SILOAM SPRINGS - New
 $264,500Active3 beds 2 baths1,652 sq. ft.
$264,500Active3 beds 2 baths1,652 sq. ft.1022 Hummingbird Lane, Siloam Springs, AR 72761
MLS# 1332585Listed by: KELLER WILLIAMS MARKET PRO REALTY - SILOAM SPRINGS - New
 $283,500Active4 beds 2 baths1,539 sq. ft.
$283,500Active4 beds 2 baths1,539 sq. ft.1803 E Hudson Drive, Siloam Springs, AR 72761
MLS# 1332599Listed by: COLLIER & ASSOCIATES - New
 $280,000Active3 beds 2 baths1,450 sq. ft.
$280,000Active3 beds 2 baths1,450 sq. ft.2101 E Endura Park Drive, Siloam Springs, AR 72761
MLS# 1332592Listed by: KELLER WILLIAMS MARKET PRO REALTY - ROGERS BRANCH - Open Sun, 2 to 4pmNew
 $300,000Active4 beds 2 baths1,855 sq. ft.
$300,000Active4 beds 2 baths1,855 sq. ft.2400 Fennec Street, Siloam Springs, AR 72761
MLS# 1332072Listed by: KELLER WILLIAMS MARKET PRO REALTY - ROGERS BRANCH - New
 $245,000Active3 beds 2 baths1,536 sq. ft.
$245,000Active3 beds 2 baths1,536 sq. ft.115 S Country Club Road, Siloam Springs, AR 72761
MLS# 1332324Listed by: KELLER WILLIAMS MARKET PRO REALTY - SILOAM SPRINGS - New
 $455,000Active4 beds 3 baths2,498 sq. ft.
$455,000Active4 beds 3 baths2,498 sq. ft.2500 Bridlecreek Road, Siloam Springs, AR 72761
MLS# 1332464Listed by: SMITH AND ASSOCIATES REAL ESTATE SERVICES
