TBD Pepper Hills Drive, Siloam Springs, AR 72761
Local realty services provided by:Better Homes and Gardens Real Estate Journey
Listed by: shelby finch
Office: sudar group
MLS#:1312028
Source:AR_NWAR
Price summary
- Price:$817,000
- Price per sq. ft.:$250
About this home
Welcome to your dream home in the beautiful Pepper Hills Estates, just 15 minutes west of Tontitown. This thoughtfully designed new build blends upscale style with everyday functionality, offering the perfect mix of modern luxury and small-town charm. Spacious split floor plan includes 2 downstairs guest bedrooms with a jack-n-jill bath, a private office and an upstairs private suite ideal for guests, a teen retreat or a playroom—complete with its own en suite bath. A butler’s pantry and large laundry room make entertaining and daily living a breeze, while a powder bath adds convenience for guests. Enjoy the outdoors year-round with a large covered front patio and generous back porch, perfect for relaxing or hosting friends. Buyers still have the opportunity to choose select finishes, making this home truly their own! Don’t miss your chance to own a customizable, luxury new build in one of the area's most desirable neighborhoods.
Contact an agent
Home facts
- Year built:2026
- Listing ID #:1312028
- Added:200 day(s) ago
- Updated:January 06, 2026 at 03:22 PM
Rooms and interior
- Bedrooms:4
- Total bathrooms:4
- Full bathrooms:3
- Half bathrooms:1
- Living area:3,268 sq. ft.
Heating and cooling
- Cooling:Central Air, Electric
- Heating:Central
Structure and exterior
- Roof:Architectural, Shingle
- Year built:2026
- Building area:3,268 sq. ft.
- Lot area:1.03 Acres
Utilities
- Water:Public, Water Available
- Sewer:Septic Available, Septic Tank
Finances and disclosures
- Price:$817,000
- Price per sq. ft.:$250
- Tax amount:$395
New listings near TBD Pepper Hills Drive
- New
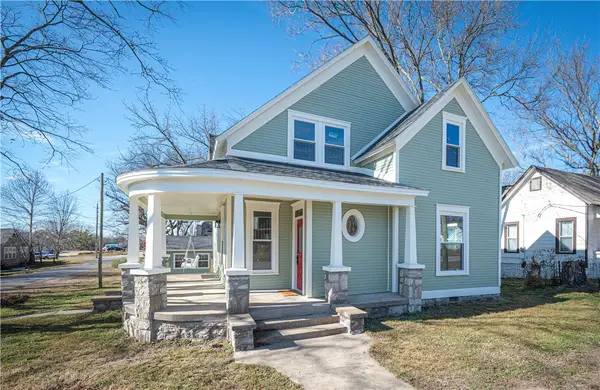 $435,000Active4 beds 3 baths2,020 sq. ft.
$435,000Active4 beds 3 baths2,020 sq. ft.402 N Maxwell Street, Siloam Springs, AR 72761
MLS# 1331472Listed by: EXIT REALTY HARPER CARLTON GROUP - New
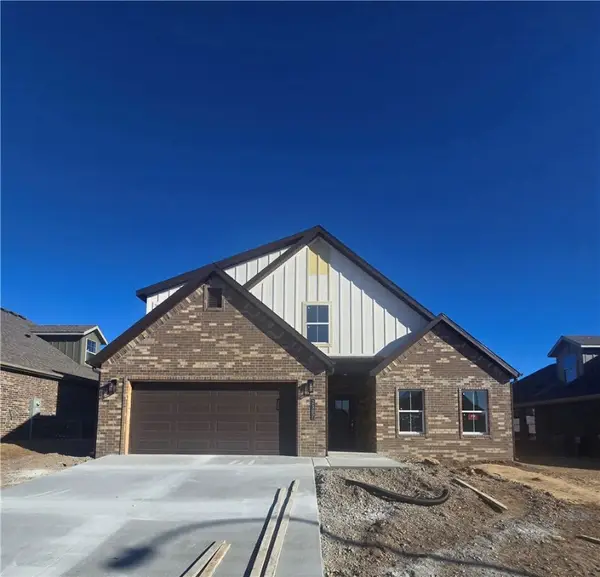 $429,600Active4 beds 3 baths2,148 sq. ft.
$429,600Active4 beds 3 baths2,148 sq. ft.2307 Presley Street, Siloam Springs, AR 72761
MLS# 1331975Listed by: HOMESCAPE REALTY - New
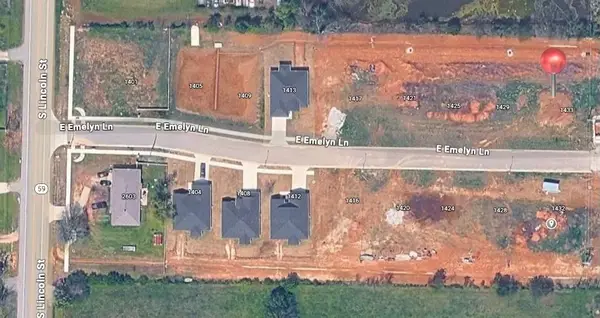 $84,900Active0.34 Acres
$84,900Active0.34 Acres1433 E Emelyn Lane, Siloam Springs, AR 72761
MLS# 1331556Listed by: COLDWELL BANKER HARRIS MCHANEY & FAUCETTE-BENTONVI - New
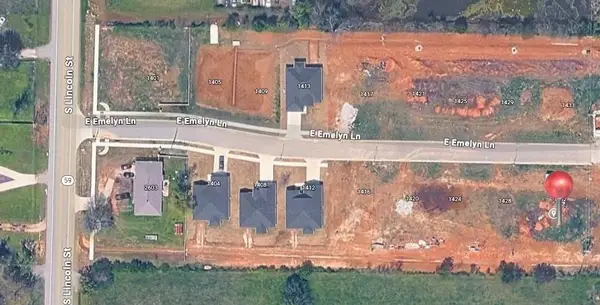 $84,900Active0.34 Acres
$84,900Active0.34 Acres1432 E Emelyn Lane, Siloam Springs, AR 72761
MLS# 1331560Listed by: COLDWELL BANKER HARRIS MCHANEY & FAUCETTE-BENTONVI - New
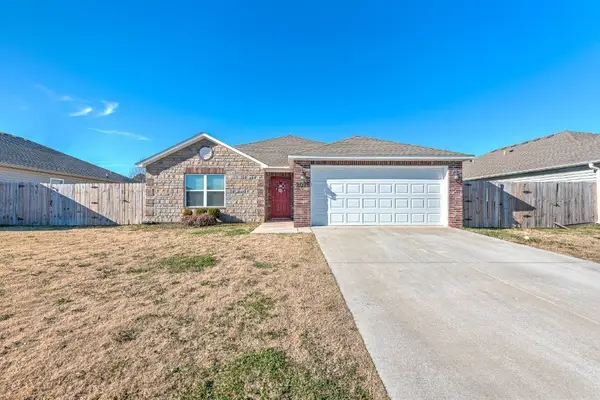 $269,900Active3 beds 2 baths1,485 sq. ft.
$269,900Active3 beds 2 baths1,485 sq. ft.2012 E Fennec Street, Siloam Springs, AR 72761
MLS# 1331879Listed by: LINDSEY & ASSOC INC BRANCH - New
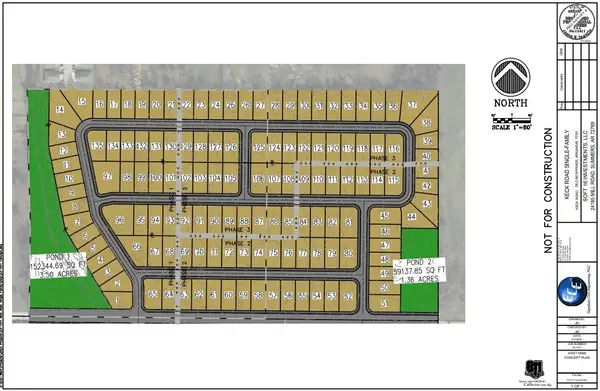 $2,366,050Active40 Acres
$2,366,050Active40 AcresKeck Road, Siloam Springs, AR 72761
MLS# 1331847Listed by: THE GRIFFIN COMPANY COMMERCIAL DIVISION-SPRINGDALE 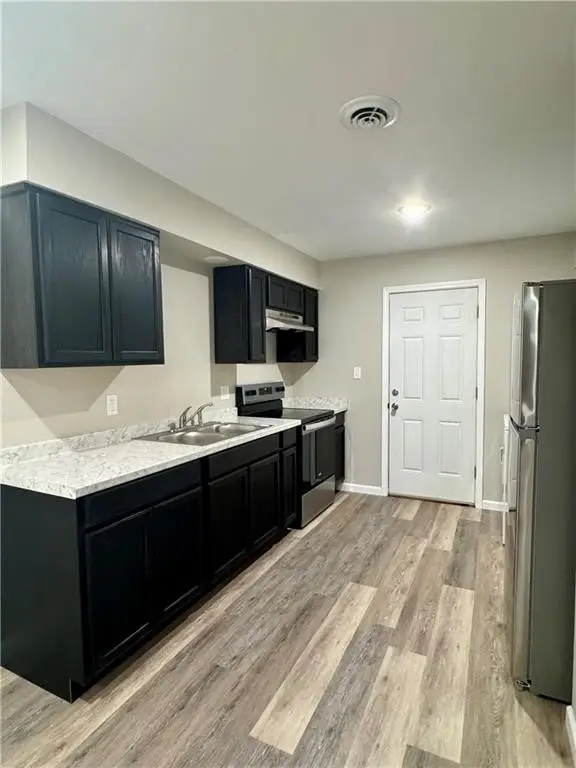 $265,000Pending-- beds -- baths1,650 sq. ft.
$265,000Pending-- beds -- baths1,650 sq. ft.704 S Oak Hill Street #A & B, Siloam Springs, AR 72761
MLS# 1331789Listed by: ENCOMPASS REAL ESTATE- New
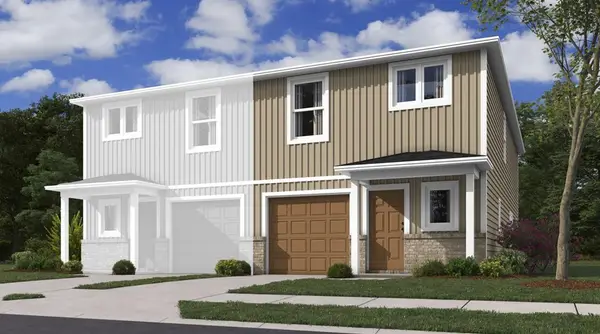 $244,900Active3 beds 2 baths1,599 sq. ft.
$244,900Active3 beds 2 baths1,599 sq. ft.404 B W Cloud Drive, Siloam Springs, AR 72761
MLS# 1331686Listed by: RAUSCH COLEMAN REALTY GROUP, LLC - New
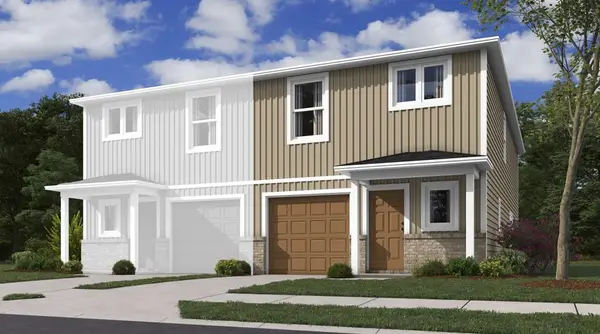 $244,900Active3 beds 2 baths1,599 sq. ft.
$244,900Active3 beds 2 baths1,599 sq. ft.404 A W Cloud Drive, Siloam Springs, AR 72761
MLS# 1331689Listed by: RAUSCH COLEMAN REALTY GROUP, LLC - New
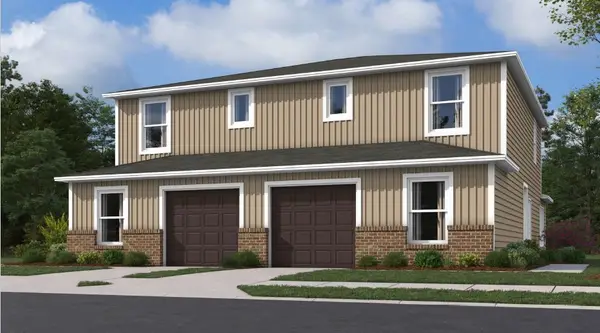 $239,900Active3 beds 3 baths1,430 sq. ft.
$239,900Active3 beds 3 baths1,430 sq. ft.406 A W Cloud Drive, Siloam Springs, AR 72761
MLS# 1331692Listed by: RAUSCH COLEMAN REALTY GROUP, LLC
