102 Franjo Lane, Springdale, AR 72764
Local realty services provided by:Better Homes and Gardens Real Estate Journey
Listed by:
- Priscilla Willis(714) 612 - 0039Better Homes and Gardens Real Estate Journey
MLS#:1324613
Source:AR_NWAR
Price summary
- Price:$799,000
- Price per sq. ft.:$249.69
About this home
A golfer's dream on the 6th green! Enjoy expansive views of the Springdale Country Club golf course from the two decks of this completely remodeled home. This beautiful home was redesigned for entertaining with an open floor plan, vaulted ceiling, floor-to-ceiling rock fireplace, and gourmet kitchen. An all-weather sunroom adjacent to the kitchen, a spacious primary bedroom and ensuite bath with huge tiled shower and dual-sink vanity, and a second bedroom and bath complete the main level. A lower level apartment with 1 BR/1 BA, living room, kitchenette, 2nd BR/ office/walk-in closet, separate ground-floor access, and patio has endless possibilities (multi-generational living, rental, home office, man cave, etc.). Oversized 2-car garage. Plus, a 300 sf workshop! Top/down remodel: new plumbing, electrical, flooring, windows, doors, and a new roof (2025). Great location on a private drive with only two homes, near shopping and restaurants, Lake Fayetteville,10-15 minutes to Tyson HQ and I49.
Contact an agent
Home facts
- Year built:1976
- Listing ID #:1324613
- Added:62 day(s) ago
- Updated:December 16, 2025 at 03:28 PM
Rooms and interior
- Bedrooms:3
- Total bathrooms:3
- Full bathrooms:3
- Living area:3,200 sq. ft.
Heating and cooling
- Cooling:Central Air, Electric
- Heating:Central, Gas
Structure and exterior
- Roof:Architectural, Shingle
- Year built:1976
- Building area:3,200 sq. ft.
- Lot area:0.91 Acres
Utilities
- Water:Public, Water Available
- Sewer:Public Sewer, Sewer Available
Finances and disclosures
- Price:$799,000
- Price per sq. ft.:$249.69
- Tax amount:$3,147
New listings near 102 Franjo Lane
- New
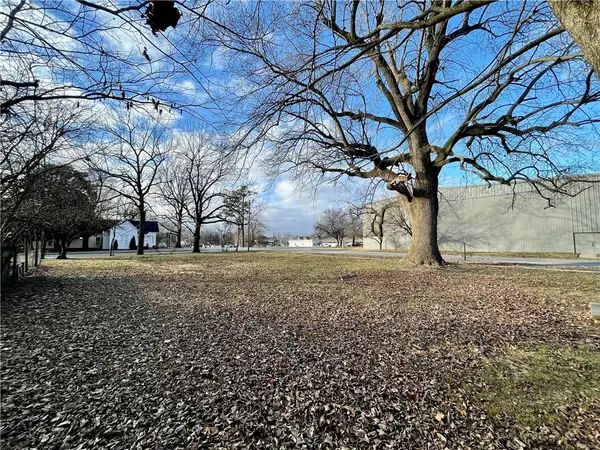 $130,000Active0.18 Acres
$130,000Active0.18 Acres229 W Grove Avenue, Springdale, AR 72764
MLS# 1330588Listed by: THE GRIFFIN COMPANY COMMERCIAL DIVISION-SPRINGDALE - New
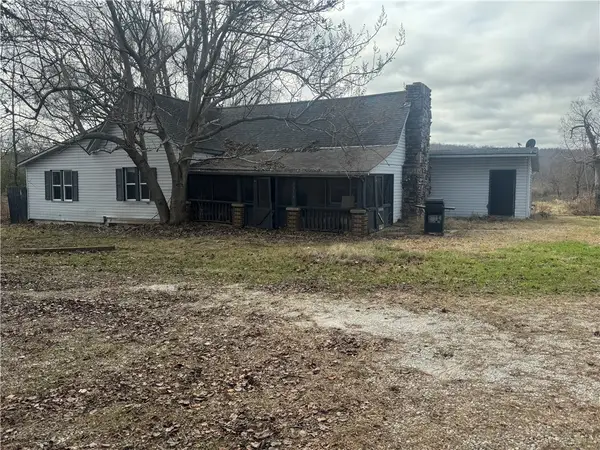 $399,000Active3 beds 1 baths1,576 sq. ft.
$399,000Active3 beds 1 baths1,576 sq. ft.3316 N Mountain Road, Springdale, AR 72764
MLS# 1330807Listed by: LEGEND REALTY INC - New
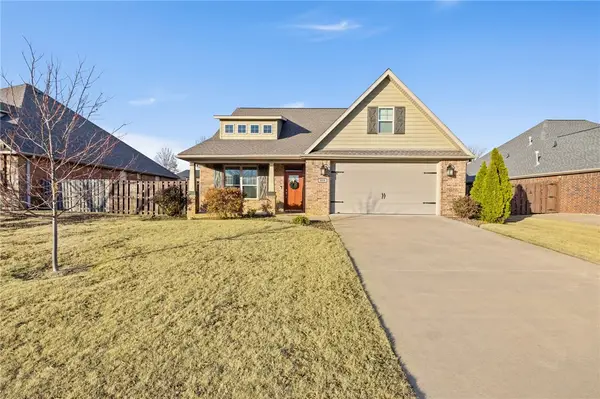 $585,000Active3 beds 3 baths2,655 sq. ft.
$585,000Active3 beds 3 baths2,655 sq. ft.8218 Anna Maria Avenue, Springdale, AR 72762
MLS# 1330738Listed by: COLLIER & ASSOCIATES - New
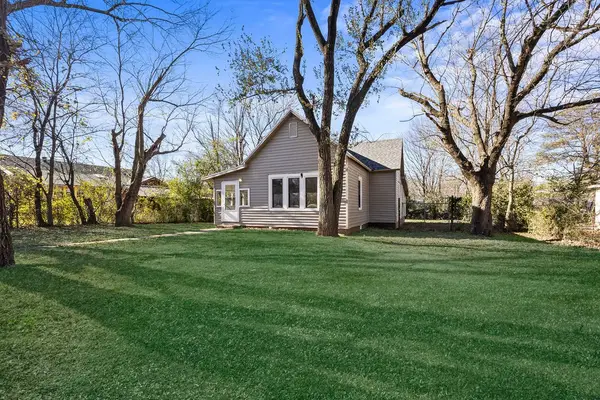 $199,900Active3 beds 2 baths1,292 sq. ft.
$199,900Active3 beds 2 baths1,292 sq. ft.612 Linda Street, Springdale, AR 72764
MLS# 1330294Listed by: KELLER WILLIAMS MARKET PRO REALTY - New
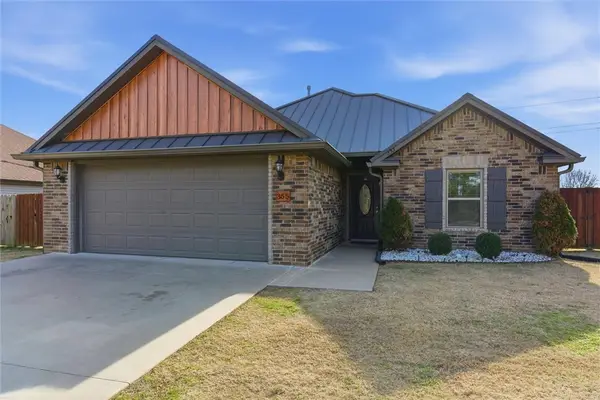 $324,900Active3 beds 2 baths1,457 sq. ft.
$324,900Active3 beds 2 baths1,457 sq. ft.355 Lucian Lane, Springdale, AR 72764
MLS# 1330680Listed by: INFINITY REAL ESTATE GROUP 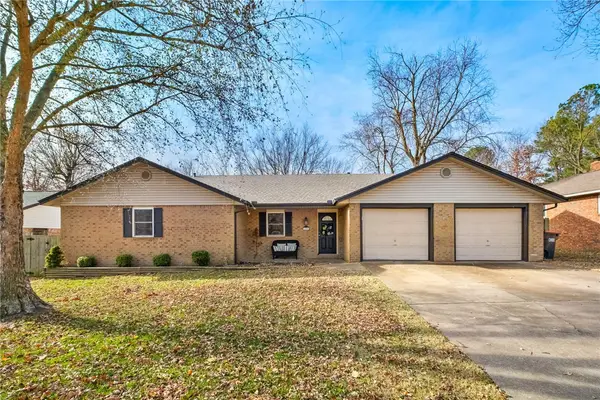 $305,000Pending3 beds 2 baths1,794 sq. ft.
$305,000Pending3 beds 2 baths1,794 sq. ft.4200 Miller Drive, Springdale, AR 72762
MLS# 1330336Listed by: KELLER WILLIAMS MARKET PRO REALTY BRANCH OFFICE- New
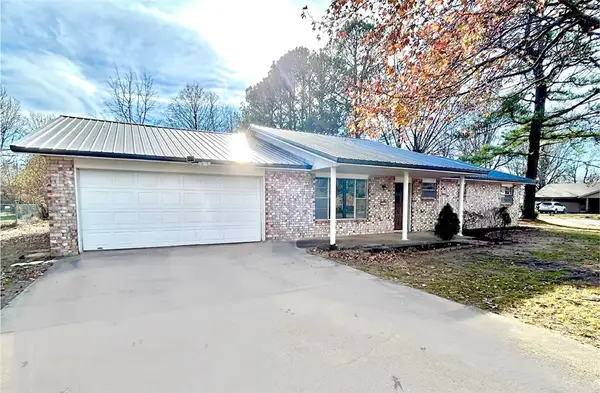 $339,999Active3 beds 2 baths1,878 sq. ft.
$339,999Active3 beds 2 baths1,878 sq. ft.307 Terry Avenue, Springdale, AR 72764
MLS# 1330474Listed by: HILLCREST REAL ESTATE GROUP, LLC - New
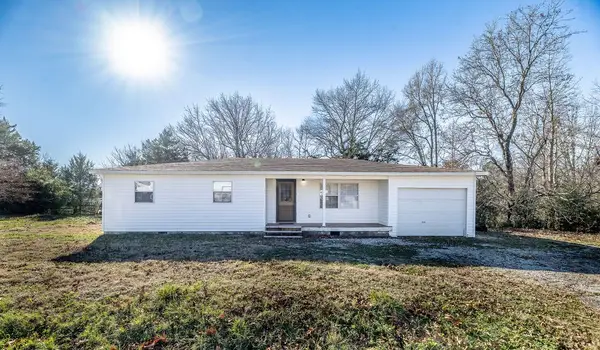 $255,000Active2 beds 1 baths1,048 sq. ft.
$255,000Active2 beds 1 baths1,048 sq. ft.19731 Nob Hill Loop, Springdale, AR 72764
MLS# 1330578Listed by: WEICHERT REALTORS - THE GRIFFIN COMPANY SPRINGDALE - New
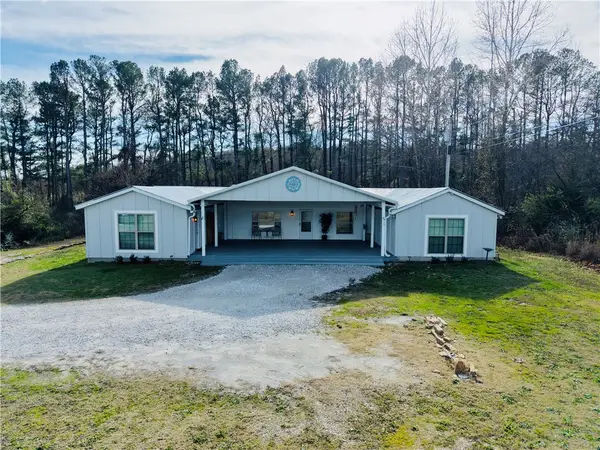 $435,000Active5 beds 2 baths2,356 sq. ft.
$435,000Active5 beds 2 baths2,356 sq. ft.16633 E Highway 412, Springdale, AR 72764
MLS# 1330539Listed by: PAK HOME REALTY - New
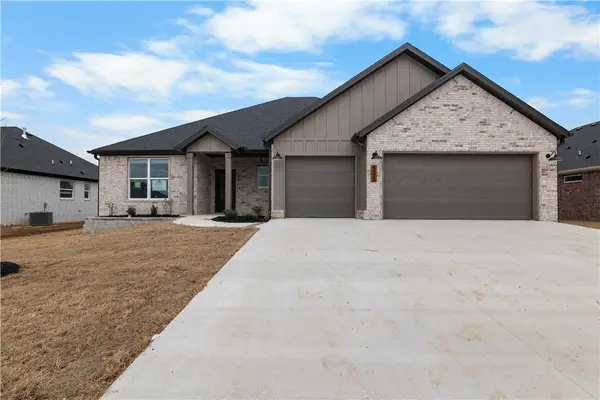 $508,950Active4 beds 3 baths2,163 sq. ft.
$508,950Active4 beds 3 baths2,163 sq. ft.4773 Farmhouse Street, Springdale, AR 72762
MLS# 1330527Listed by: COLLIER & ASSOCIATES- ROGERS BRANCH
