104 Annie Laurie Avenue, Springdale, AR 72764
Local realty services provided by:Better Homes and Gardens Real Estate Journey
104 Annie Laurie Avenue,Springdale, AR 72764
$309,000
- 3 Beds
- 2 Baths
- 1,644 sq. ft.
- Single family
- Pending
Listed by: sarah brothers
Office: weichert realtors - the griffin company springdale
MLS#:1328290
Source:AR_NWAR
Price summary
- Price:$309,000
- Price per sq. ft.:$187.96
About this home
Welcome home to this charming 3 bed, 2 bath brick home in the heart of Springdale! Step inside to a warm, inviting living room with a classic brick hearth fireplace and enjoy an eat-in kitchen featuring granite counters and gas range. The formal dining room, complete with a lovely bay window, can also flex as a home office. Primary bath has a tiled shower and the guest bathroom features a tiled tub surround, plus the utility room with pantry adds everyday convenience. An extra exterior door to the garage and a storm door on the front add function and peace of mind. Outside, the spacious fenced backyard is shaded by mature trees and includes a covered patio perfect for relaxing or entertaining. A 2-car garage provides secure parking and storage. Wonderfully located near parks, Lake Fayetteville trails, schools, shopping, 0.7 miles from the Razorback Greenway, and more, this home offers comfort and a convenient location. Don’t miss it!
Contact an agent
Home facts
- Year built:1975
- Listing ID #:1328290
- Added:89 day(s) ago
- Updated:February 11, 2026 at 01:36 AM
Rooms and interior
- Bedrooms:3
- Total bathrooms:2
- Full bathrooms:2
- Living area:1,644 sq. ft.
Heating and cooling
- Cooling:Central Air, Electric
- Heating:Central, Gas
Structure and exterior
- Roof:Architectural, Shingle
- Year built:1975
- Building area:1,644 sq. ft.
- Lot area:0.38 Acres
Utilities
- Water:Public, Water Available
- Sewer:Public Sewer, Sewer Available
Finances and disclosures
- Price:$309,000
- Price per sq. ft.:$187.96
- Tax amount:$1,664
New listings near 104 Annie Laurie Avenue
- New
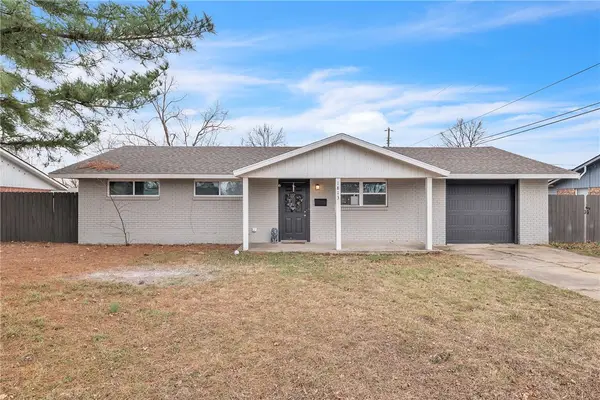 $250,000Active3 beds 1 baths1,137 sq. ft.
$250,000Active3 beds 1 baths1,137 sq. ft.1813 Patti Avenue, Springdale, AR 72762
MLS# 1335717Listed by: FATHOM REALTY 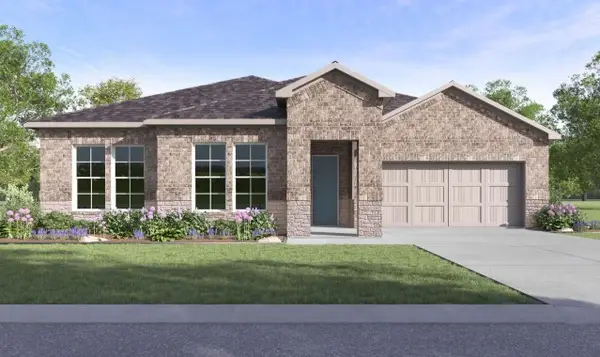 $425,500Active4 beds 2 baths1,955 sq. ft.
$425,500Active4 beds 2 baths1,955 sq. ft.5377 Nicolas Avenue, Springdale, AR 72762
MLS# 1318581Listed by: D.R. HORTON REALTY OF ARKANSAS, LLC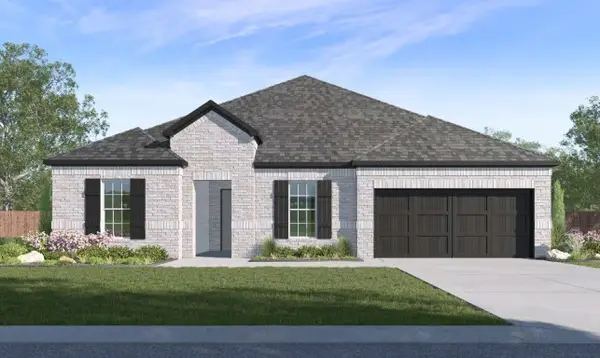 $488,000Active4 beds 3 baths2,255 sq. ft.
$488,000Active4 beds 3 baths2,255 sq. ft.5221 Nicolas Avenue, Springdale, AR 72762
MLS# 1318962Listed by: D.R. HORTON REALTY OF ARKANSAS, LLC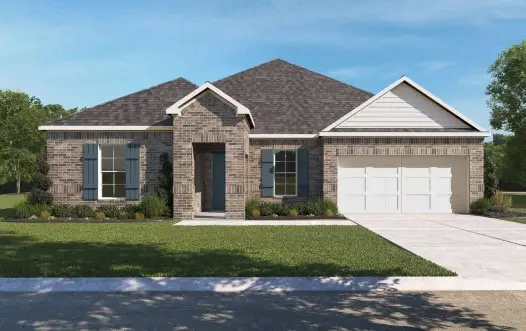 $466,500Active4 beds 3 baths2,207 sq. ft.
$466,500Active4 beds 3 baths2,207 sq. ft.5376 Nicolas Avenue, Springdale, AR 72762
MLS# 1321980Listed by: D.R. HORTON REALTY OF ARKANSAS, LLC $499,000Active4 beds 3 baths2,639 sq. ft.
$499,000Active4 beds 3 baths2,639 sq. ft.5398 Nicolas Avenue, Springdale, AR 72762
MLS# 1321987Listed by: D.R. HORTON REALTY OF ARKANSAS, LLC $500,500Active4 beds 3 baths2,400 sq. ft.
$500,500Active4 beds 3 baths2,400 sq. ft.5354 Nicolas Avenue, Springdale, AR 72762
MLS# 1321992Listed by: D.R. HORTON REALTY OF ARKANSAS, LLC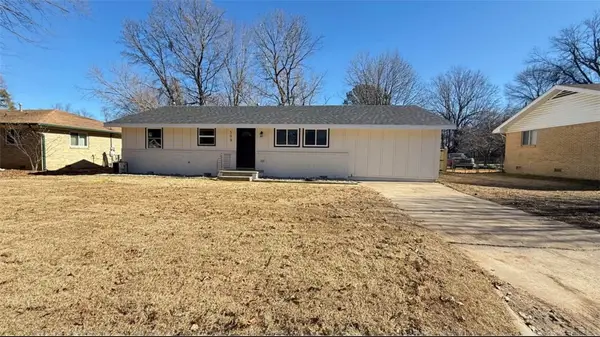 $300,000Pending4 beds 2 baths1,458 sq. ft.
$300,000Pending4 beds 2 baths1,458 sq. ft.599 Lawndale Drive, Springdale, AR 72764
MLS# 1335687Listed by: PAK HOME REALTY- New
 $2,999,999Active6 beds 7 baths6,380 sq. ft.
$2,999,999Active6 beds 7 baths6,380 sq. ft.22631 Jennings Drive, Springdale, AR 72764
MLS# 1335616Listed by: COLLIER & ASSOCIATES - New
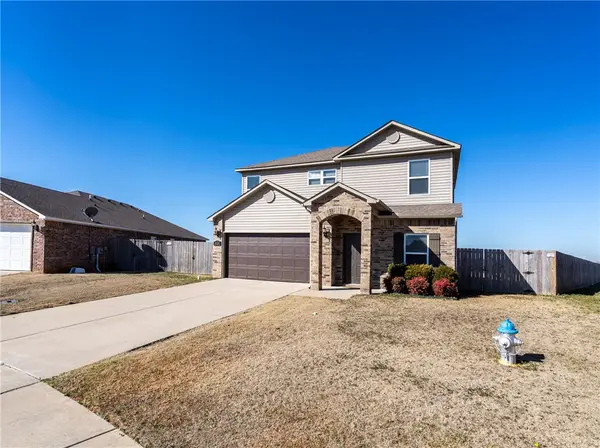 $435,000Active3 beds 3 baths2,305 sq. ft.
$435,000Active3 beds 3 baths2,305 sq. ft.4424 Cornwall Street, Springdale, AR 72762
MLS# 1335426Listed by: LINDSEY & ASSOCIATES INC - New
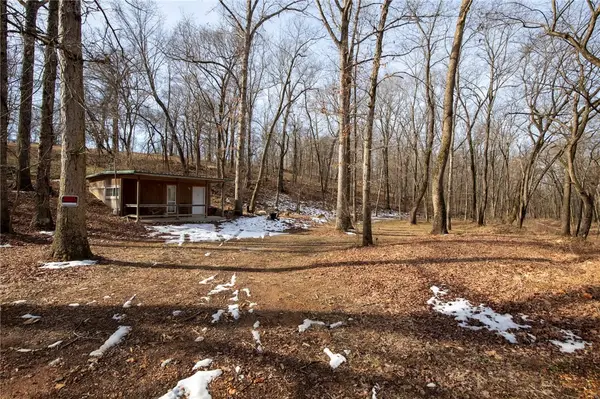 $299,000Active6 Acres
$299,000Active6 Acres22709 Whippoorwill Lane, Springdale, AR 72762
MLS# 1335590Listed by: KELLER WILLIAMS MARKET PRO REALTY BRANCH OFFICE

