109 Woodcliff Circle, Springdale, AR 72764
Local realty services provided by:Better Homes and Gardens Real Estate Journey
Listed by:the meza harris & aricka finger team
Office:coldwell banker harris mchaney & faucette-rogers
MLS#:1301513
Source:AR_NWAR
Price summary
- Price:$1,450,000
- Price per sq. ft.:$241.87
- Monthly HOA dues:$41.67
About this home
WELCOME TO A ONE-OF-A-KIND CUSTOM-BUILT ESTATE OFFERING ONE OF THE MOST SPECTACULAR VIEWS IN NORTHWEST ARKANSAS!Nestled on a sprawling 3.22 acre setting, this newly remodeled home is situated between historic downtown Springdale and Beaver Lake! Designed by renowned architect Albert Skiles, this architectural masterpiece maximizes natural light and showcases breathtaking panoramic views through expansive floor-to-ceiling windows throughout! A sprawling 2,000 sq ft deck spans the entire back exterior and enjoys the most incredible backdrop! The main level features beautiful open spaces that flow seamlessly providing the ideal setting for entertaining. Large formal dining, fabulous chef’s kitchen with cozy breakfast nook plus a charming hearth room and an open living room w/ cathedral ceilings and dual-sided fireplace. The primary suite is a true retreat w/ 2 luxurious baths, 2 walk-in closets & a gorgeous sunroom with amazing views! Over 600 sq ft in newly finished heated/cooled basement not counted in sq footage.
Contact an agent
Home facts
- Year built:1989
- Listing ID #:1301513
- Added:197 day(s) ago
- Updated:October 11, 2025 at 07:40 AM
Rooms and interior
- Bedrooms:5
- Total bathrooms:6
- Full bathrooms:5
- Half bathrooms:1
- Living area:5,995 sq. ft.
Heating and cooling
- Cooling:Central Air, Electric
- Heating:Central, Gas
Structure and exterior
- Roof:Architectural, Shingle
- Year built:1989
- Building area:5,995 sq. ft.
- Lot area:3.22 Acres
Utilities
- Water:Public, Water Available
- Sewer:Septic Available, Septic Tank
Finances and disclosures
- Price:$1,450,000
- Price per sq. ft.:$241.87
- Tax amount:$6,546
New listings near 109 Woodcliff Circle
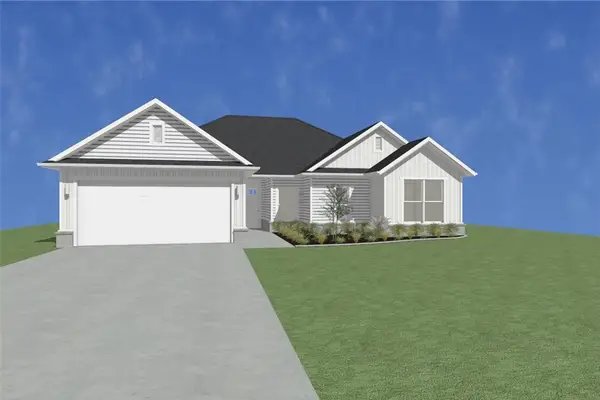 $374,900Pending4 beds 2 baths1,867 sq. ft.
$374,900Pending4 beds 2 baths1,867 sq. ft.2545 Meditation Loop, Springdale, AR 72764
MLS# 1325150Listed by: WEICHERT, REALTORS GRIFFIN COMPANY BENTONVILLE- New
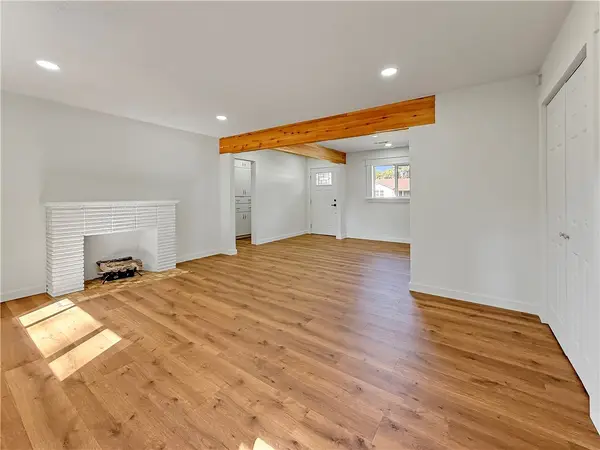 $269,900Active3 beds 2 baths1,505 sq. ft.
$269,900Active3 beds 2 baths1,505 sq. ft.1325 Rogers Avenue, Springdale, AR 72764
MLS# 1325085Listed by: KELLER WILLIAMS MARKET PRO REALTY BRANCH OFFICE - New
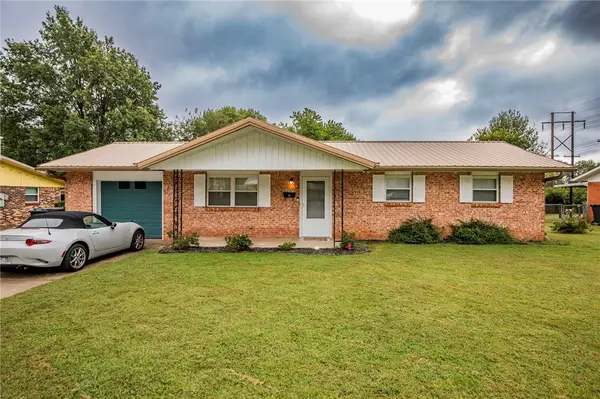 $274,950Active3 beds 2 baths1,328 sq. ft.
$274,950Active3 beds 2 baths1,328 sq. ft.811 Hinshaw Drive, Springdale, AR 72762
MLS# 1324860Listed by: FIRST STAR REALTY - New
 $300,000Active3 beds 2 baths1,889 sq. ft.
$300,000Active3 beds 2 baths1,889 sq. ft.3910 Clark Avenue, Springdale, AR 72762
MLS# 1325057Listed by: COLLIER & ASSOCIATES - New
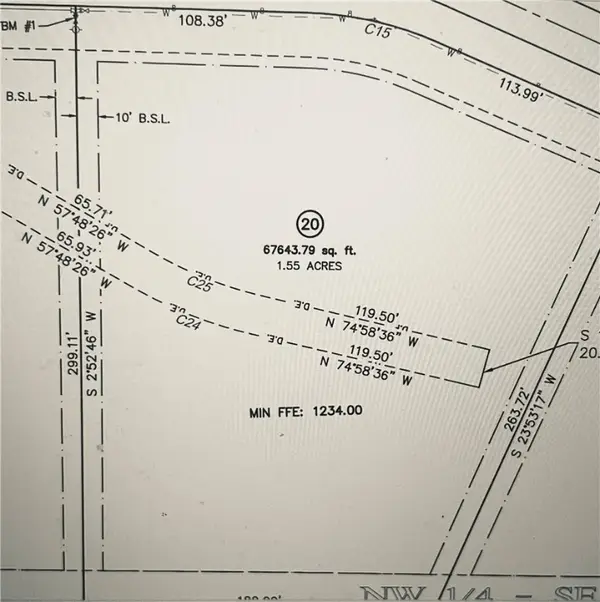 $310,000Active1.55 Acres
$310,000Active1.55 Acres3089 Buck Avenue, Tontitown, AR 72762
MLS# 1324947Listed by: COLLIER & ASSOCIATES- ROGERS BRANCH - New
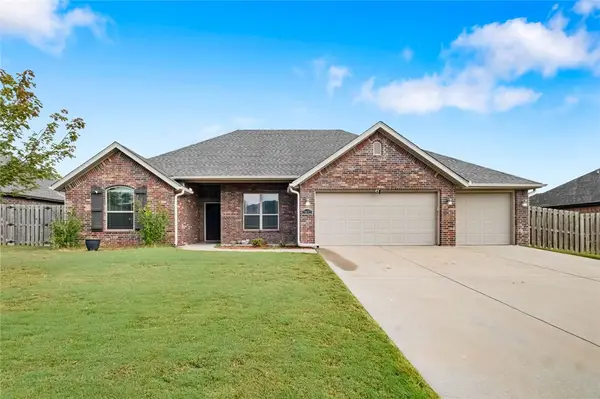 $424,500Active5 beds 2 baths1,984 sq. ft.
$424,500Active5 beds 2 baths1,984 sq. ft.7832 Brooklyn Avenue, Springdale, AR 72762
MLS# 1324437Listed by: CRYE-LEIKE REALTORS, SPRINGDALE - New
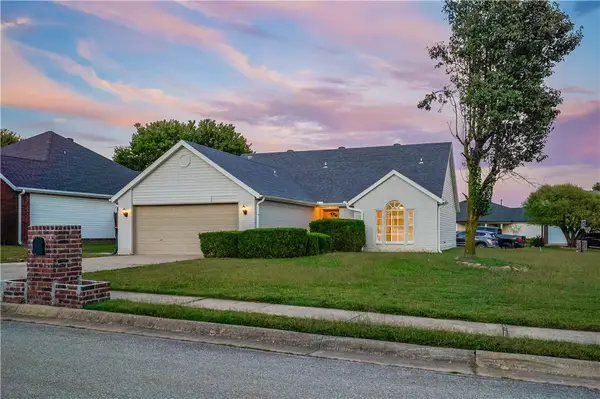 $289,900Active3 beds 2 baths1,403 sq. ft.
$289,900Active3 beds 2 baths1,403 sq. ft.3011 Beaver Creek Street, Springdale, AR 72764
MLS# 1324142Listed by: CENTURY 21 HEARTFELT HOMES - Open Sun, 12 to 4pmNew
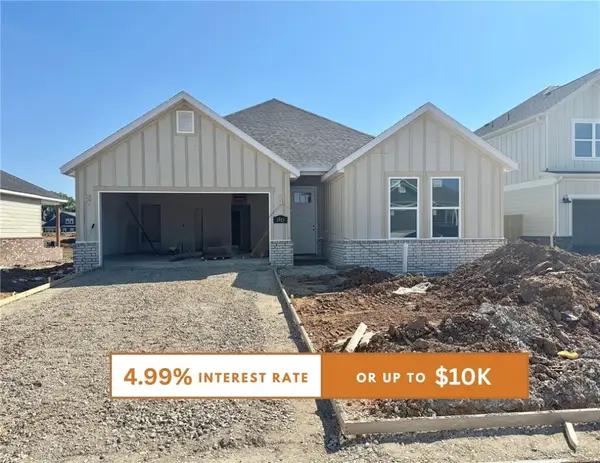 $364,900Active3 beds 2 baths1,815 sq. ft.
$364,900Active3 beds 2 baths1,815 sq. ft.3913 Repose Street, Springdale, AR 72764
MLS# 1324954Listed by: WEICHERT, REALTORS GRIFFIN COMPANY BENTONVILLE - Open Sat, 12 to 2pm
 $320,000Active3 beds 2 baths1,613 sq. ft.
$320,000Active3 beds 2 baths1,613 sq. ft.2541 Appleglen Street, Springdale, AR 72764
MLS# 1322717Listed by: RE/MAX ASSOCIATES, LLC - Open Sun, 2 to 4pmNew
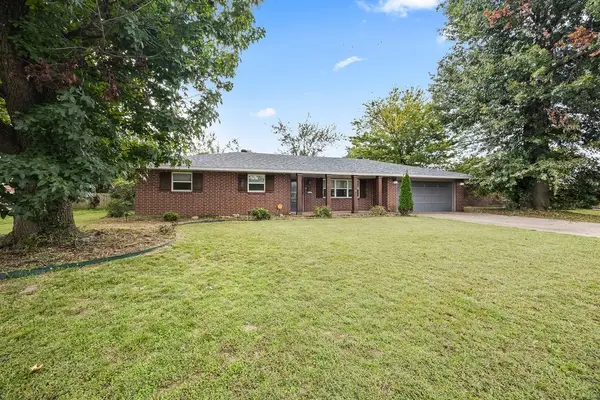 $310,000Active3 beds 2 baths1,858 sq. ft.
$310,000Active3 beds 2 baths1,858 sq. ft.1807 Westwood Avenue, Springdale, AR 72762
MLS# 1324878Listed by: KELLER WILLIAMS MARKET PRO REALTY
