1115 Eicher Avenue, Springdale, AR 72764
Local realty services provided by:Better Homes and Gardens Real Estate Journey
1115 Eicher Avenue,Springdale, AR 72764
$375,000
- 3 Beds
- 3 Baths
- - sq. ft.
- Single family
- Sold
Listed by: kimberly wilichowski, timothy moore
Office: 1 percent lists arkansas real estate
MLS#:1319483
Source:AR_NWAR
Sorry, we are unable to map this address
Price summary
- Price:$375,000
About this home
Beautifully remodeled home in Springdale located in the ideal location to all the local amenities but also providing all the finishings of a new home! This one level, 3-bed, 2.5-bath with an office/bonus room offers the ideal floor plan. Inside, the open concept living space flows perfectly for entertaining & everyday living. The kitchen features granite countertops, an island, a walk in pantry (8' deep!), stainless steel appliances & eat in kitchen. The primary suite is perfectly tucked away with the primary bathroom including a jetted tub, double vanity, walk-in tile shower, two walk-in closets. Relax on the spacious back deck with easy access from either the kitchen or the primary bedroom. Notice the detached building, ideal for a shop or storage. Property sits on a cornered lot with gated off-street parking with 2 entrances. Located just 2 minutes from Murphy park & the aquatic center, 4 minutes from Shiloh Christian, 5 minutes from Downtown Springdale, & 10 minutes from I49. Zoned for Har-ber High.
Contact an agent
Home facts
- Year built:1974
- Listing ID #:1319483
- Added:110 day(s) ago
- Updated:December 17, 2025 at 07:22 AM
Rooms and interior
- Bedrooms:3
- Total bathrooms:3
- Full bathrooms:2
- Half bathrooms:1
Heating and cooling
- Cooling:Central Air
- Heating:Central
Structure and exterior
- Roof:Fiberglass, Shingle
- Year built:1974
Utilities
- Water:Public, Water Available
- Sewer:Public Sewer, Sewer Available
Finances and disclosures
- Price:$375,000
- Tax amount:$3,563
New listings near 1115 Eicher Avenue
- New
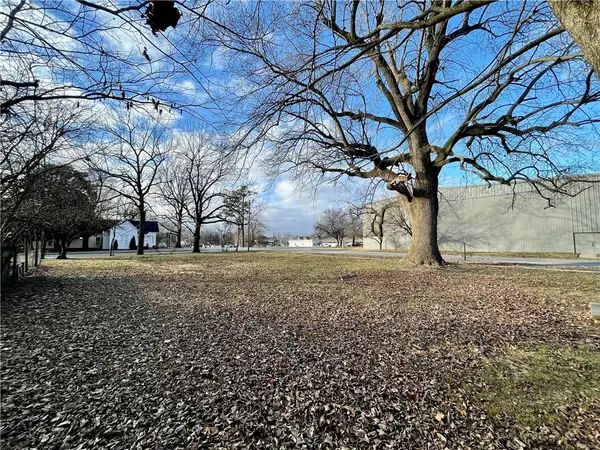 $130,000Active0.18 Acres
$130,000Active0.18 Acres229 W Grove Avenue, Springdale, AR 72764
MLS# 1330588Listed by: THE GRIFFIN COMPANY COMMERCIAL DIVISION-SPRINGDALE - New
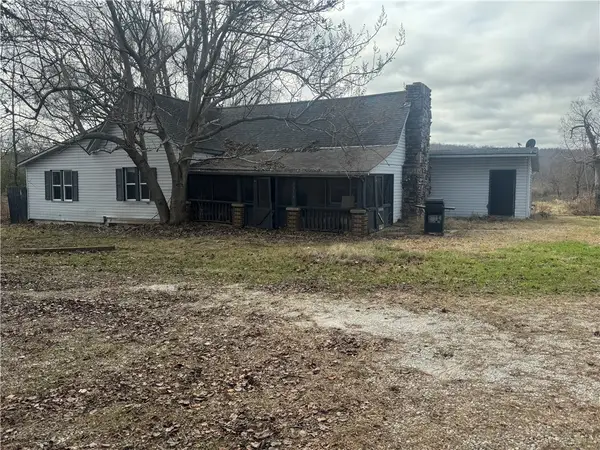 $399,000Active3 beds 1 baths1,576 sq. ft.
$399,000Active3 beds 1 baths1,576 sq. ft.3316 N Mountain Road, Springdale, AR 72764
MLS# 1330807Listed by: LEGEND REALTY INC - New
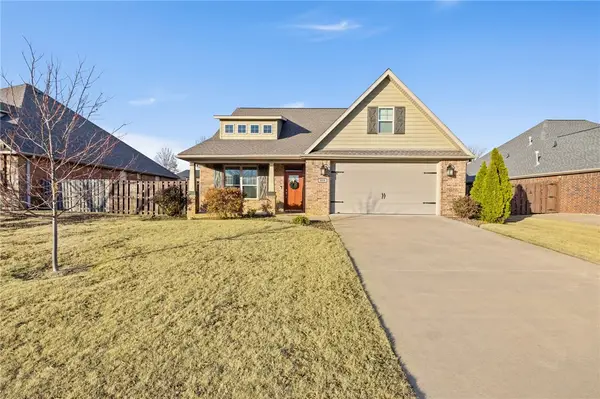 $585,000Active3 beds 3 baths2,655 sq. ft.
$585,000Active3 beds 3 baths2,655 sq. ft.8218 Anna Maria Avenue, Springdale, AR 72762
MLS# 1330738Listed by: COLLIER & ASSOCIATES 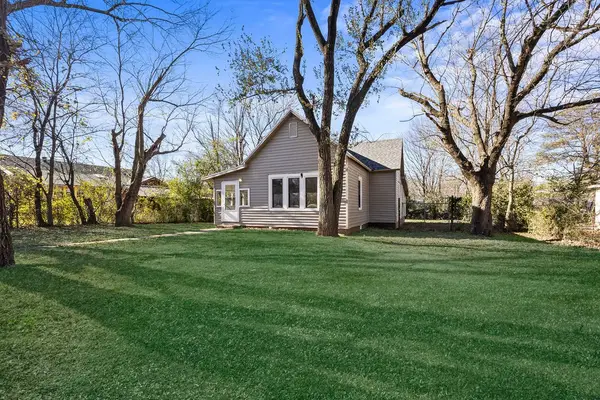 $199,900Pending3 beds 2 baths1,292 sq. ft.
$199,900Pending3 beds 2 baths1,292 sq. ft.612 Linda Street, Springdale, AR 72764
MLS# 1330294Listed by: KELLER WILLIAMS MARKET PRO REALTY- New
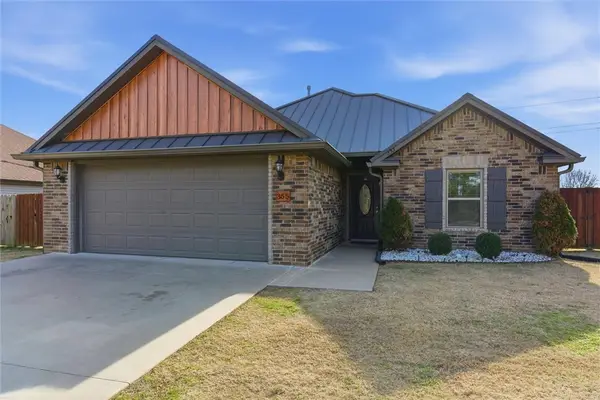 $324,900Active3 beds 2 baths1,457 sq. ft.
$324,900Active3 beds 2 baths1,457 sq. ft.355 Lucian Lane, Springdale, AR 72764
MLS# 1330680Listed by: INFINITY REAL ESTATE GROUP 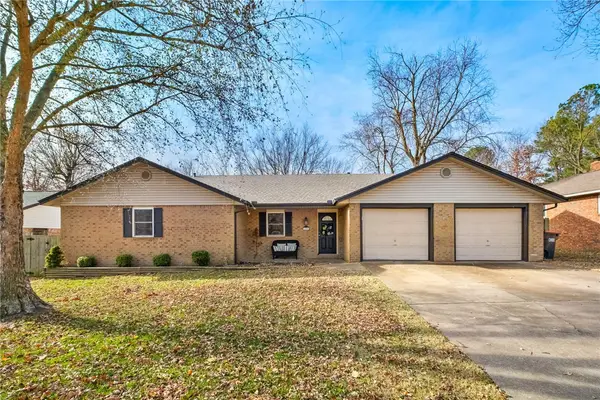 $305,000Pending3 beds 2 baths1,794 sq. ft.
$305,000Pending3 beds 2 baths1,794 sq. ft.4200 Miller Drive, Springdale, AR 72762
MLS# 1330336Listed by: KELLER WILLIAMS MARKET PRO REALTY BRANCH OFFICE- New
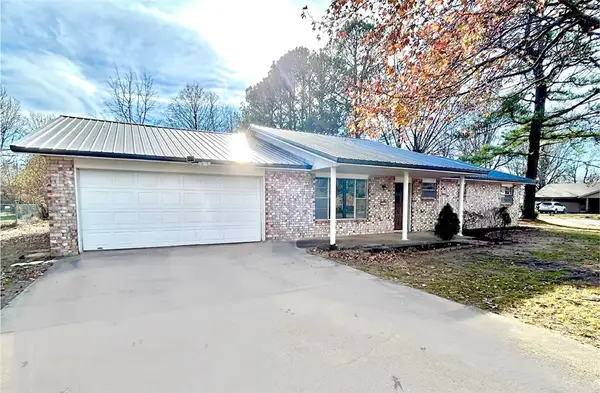 $339,999Active3 beds 2 baths1,878 sq. ft.
$339,999Active3 beds 2 baths1,878 sq. ft.307 Terry Avenue, Springdale, AR 72764
MLS# 1330474Listed by: HILLCREST REAL ESTATE GROUP, LLC - Open Thu, 11am to 4pmNew
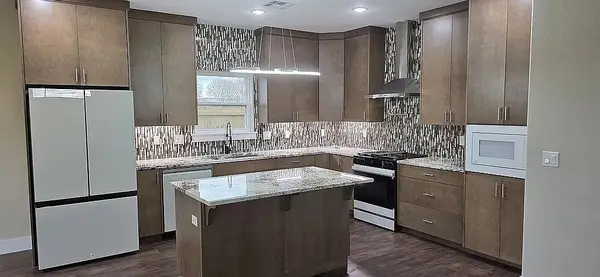 $445,990Active3 beds 3 baths1,969 sq. ft.
$445,990Active3 beds 3 baths1,969 sq. ft.4924 Weeping Willow Avenue, Springdale, AR 72764
MLS# 1330655Listed by: EXP REALTY NWA BRANCH - New
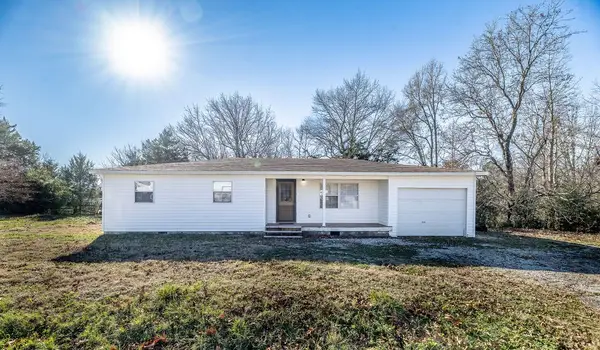 $255,000Active2 beds 1 baths1,048 sq. ft.
$255,000Active2 beds 1 baths1,048 sq. ft.19731 Nob Hill Loop, Springdale, AR 72764
MLS# 1330578Listed by: WEICHERT REALTORS - THE GRIFFIN COMPANY SPRINGDALE - New
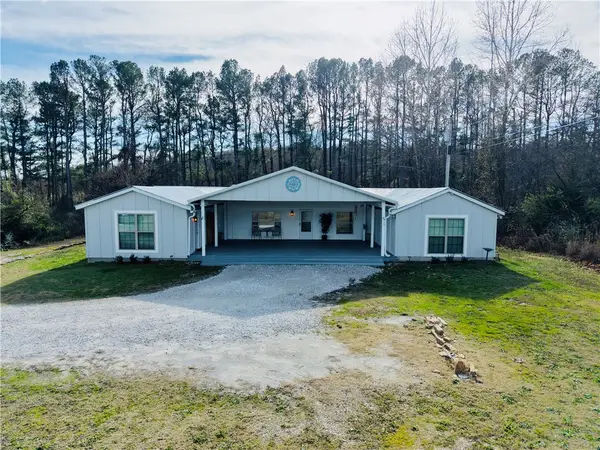 $435,000Active5 beds 2 baths2,356 sq. ft.
$435,000Active5 beds 2 baths2,356 sq. ft.16633 E Highway 412, Springdale, AR 72764
MLS# 1330539Listed by: PAK HOME REALTY
