1415 Clear Creek Drive, Springdale, AR 72764
Local realty services provided by:Better Homes and Gardens Real Estate Journey
Listed by: robert henry
Office: simplicity real estate solutions
MLS#:1324322
Source:AR_NWAR
Price summary
- Price:$670,000
- Price per sq. ft.:$198.81
About this home
Amazingly rare find in one of the most sought-after residential areas of Northwest Arkansas. This 3370 square feet Custom Built Home sits on 2.5 acres. The home is located at the border of Springdale and Fayetteville, close to Botanical Gardens and Lake Fayetteville. Clear creek runs in the back part of the property. The property includes a an inground 40*20 square foot diving pool (8 ft deep end), enclosed by infinity aluminum fencing. It further includes a 2 story, 800 sq foot pool house!!
Home has an oversized garage with a beautifully covered breezeway giving it a peaceful vacation feel. This all-electric home boasts cathedral ceilings upstairs with cedar and oak throughout. The wood burning fireplace is ducted to provide for further/ natural heat. Pella window and doors are installed throughout the home. Each of the 4 bedrooms are accompanied by their own full-size bathroom. Homes like this do not come available often in this area. Seller will pay up to $10,000 in closing costs with acceptable offer!!
Contact an agent
Home facts
- Year built:1984
- Listing ID #:1324322
- Added:93 day(s) ago
- Updated:January 06, 2026 at 03:22 PM
Rooms and interior
- Bedrooms:4
- Total bathrooms:5
- Full bathrooms:4
- Half bathrooms:1
- Living area:3,370 sq. ft.
Heating and cooling
- Cooling:Central Air, Electric
- Heating:Central
Structure and exterior
- Roof:Shake, Wood
- Year built:1984
- Building area:3,370 sq. ft.
- Lot area:2.5 Acres
Utilities
- Sewer:Septic Available, Septic Tank
Finances and disclosures
- Price:$670,000
- Price per sq. ft.:$198.81
- Tax amount:$3,072
New listings near 1415 Clear Creek Drive
- New
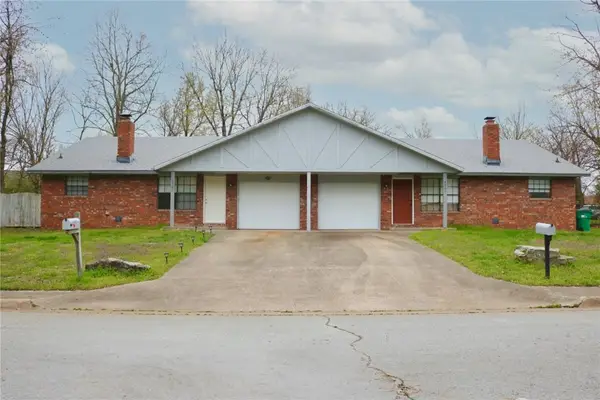 $385,000Active-- beds -- baths2,636 sq. ft.
$385,000Active-- beds -- baths2,636 sq. ft.3301 Martin Drive, Springdale, AR 72762
MLS# 1332030Listed by: COLLIER & ASSOCIATES - New
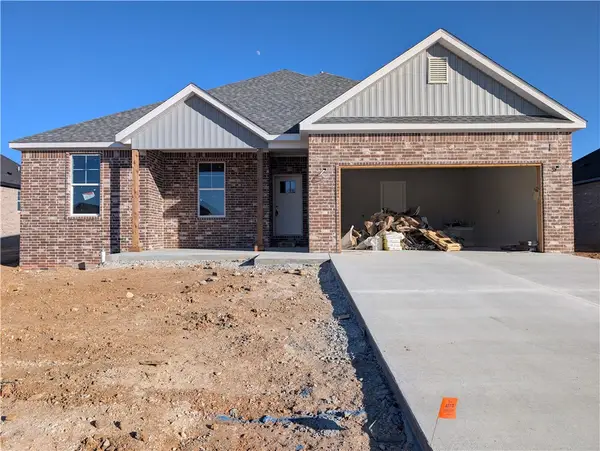 $449,900Active4 beds 2 baths1,946 sq. ft.
$449,900Active4 beds 2 baths1,946 sq. ft.4901 Farmhouse Street, Tontitown, AR 72762
MLS# 1331812Listed by: PRESTIGE MANAGEMENT & REALTY - New
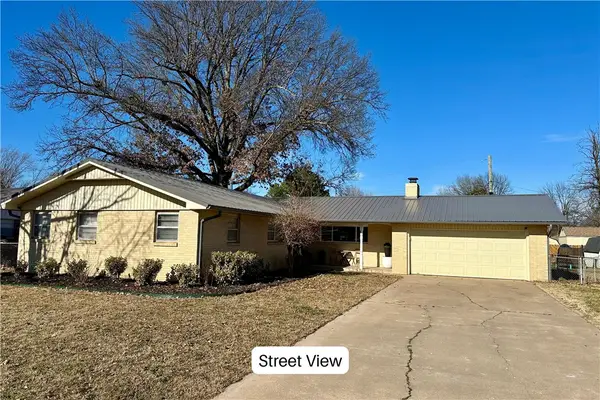 $309,000Active3 beds 2 baths1,405 sq. ft.
$309,000Active3 beds 2 baths1,405 sq. ft.2002 Monticello Avenue, Springdale, AR 72762
MLS# 1331956Listed by: ROWE REAL ESTATE - New
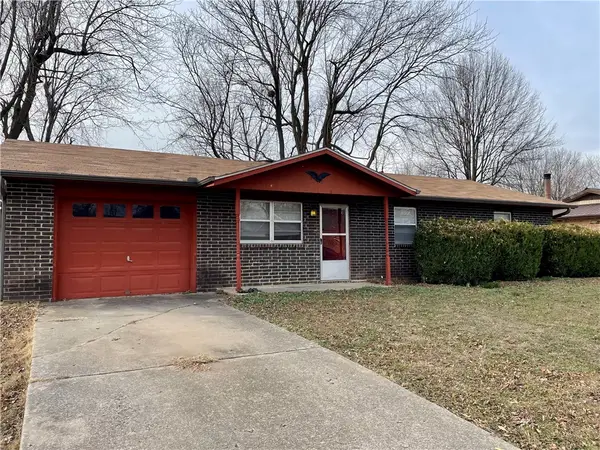 $245,000Active3 beds 2 baths1,205 sq. ft.
$245,000Active3 beds 2 baths1,205 sq. ft.1004 Daline Street, Springdale, AR 72762
MLS# 1331946Listed by: WEICHERT REALTORS - THE GRIFFIN COMPANY SPRINGDALE - New
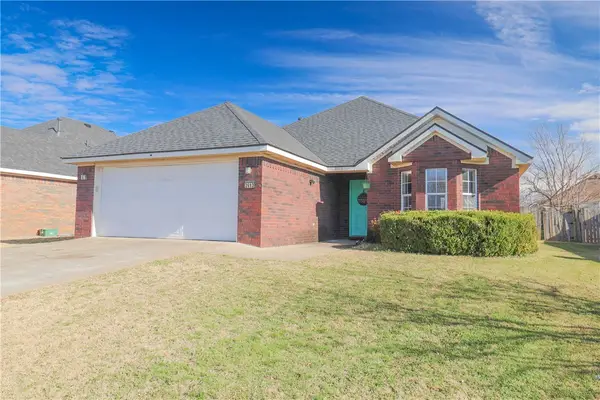 $325,000Active3 beds 2 baths1,510 sq. ft.
$325,000Active3 beds 2 baths1,510 sq. ft.2613 Persimmon Street, Springdale, AR 72764
MLS# 1331841Listed by: BERKSHIRE HATHAWAY HOMESERVICES SOLUTIONS REAL EST 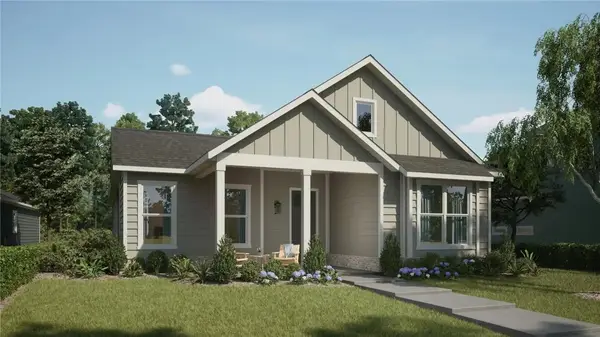 $454,976Pending3 beds 2 baths190 sq. ft.
$454,976Pending3 beds 2 baths190 sq. ft.6872 Springtime Terrace, Springdale, AR 72762
MLS# 1331929Listed by: BUFFINGTON HOMES OF ARKANSAS- New
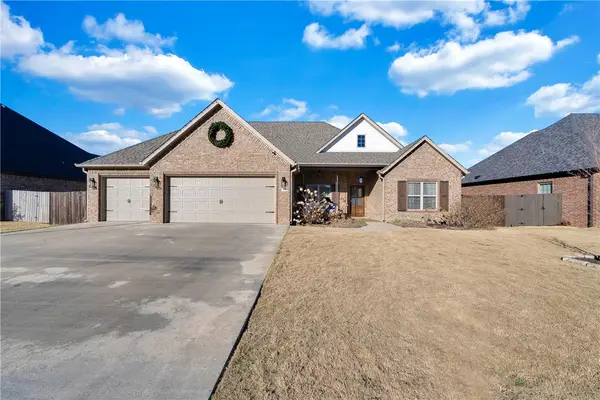 $589,900Active4 beds 3 baths2,415 sq. ft.
$589,900Active4 beds 3 baths2,415 sq. ft.364 Penzo Avenue, Springdale, AR 72762
MLS# 1331591Listed by: LIMBIRD REAL ESTATE GROUP - New
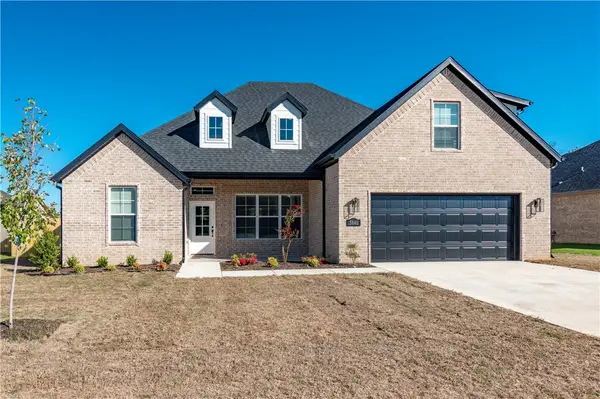 $515,000Active3 beds 2 baths2,515 sq. ft.
$515,000Active3 beds 2 baths2,515 sq. ft.5840 Poppy Avenue, Springdale, AR 72762
MLS# 1331868Listed by: LINDSEY & ASSOCIATES INC 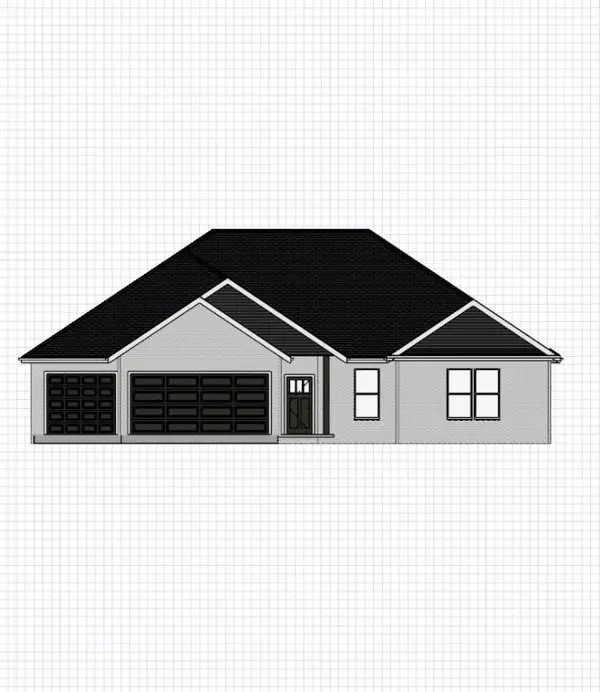 $467,950Active4 beds 3 baths1,993 sq. ft.
$467,950Active4 beds 3 baths1,993 sq. ft.7857 Scenic Valley Avenue, Springdale, AR 72762
MLS# 1328050Listed by: COLLIER & ASSOCIATES- ROGERS BRANCH $439,950Active4 beds 3 baths1,888 sq. ft.
$439,950Active4 beds 3 baths1,888 sq. ft.7887 Scenic Valley Avenue, Springdale, AR 72762
MLS# 1328198Listed by: COLLIER & ASSOCIATES- ROGERS BRANCH
