1719 Wensworth Avenue, Springdale, AR 72762
Local realty services provided by:Better Homes and Gardens Real Estate Journey
Listed by: the cordova team
Office: exit realty harper carlton group
MLS#:1323422
Source:AR_NWAR
Price summary
- Price:$620,000
- Price per sq. ft.:$185.24
About this home
Welcome! This beautifully remodeled property has been updated inside & out, blending modern design with everyday functionality. Nestled near the JB Hunt Park, you’ll enjoy easy access to schools, shopping, and grocery stores.
Highlights & Upgrades:
Private mother-in-law suite
Brand-new flooring throughout the home
Updated electrical with 50+ recessed LED lights for bright, efficient living.
All new interior doors.
Popcorn ceilings removed ? replaced with elegant textured finishes.
Fresh paint inside & out for a crisp, modern feel.
Completely replace all toilets, and a full remodel was done to the master suite, and main guest bath
Gas cooktop added to the kitchen for a chef’s touch.
•Remodeled front entry porch plus added a new back porch for entertainment
•Chimney redone & many more thoughtful updates throughout
With its fresh finishes, versatile floor plan, and unbeatable location, this home is move-in ready and perfect for any lifestyle. Schedule your showing today to this one-of-a-kind property!
Contact an agent
Home facts
- Year built:1973
- Listing ID #:1323422
- Added:138 day(s) ago
- Updated:February 11, 2026 at 03:25 PM
Rooms and interior
- Bedrooms:6
- Total bathrooms:4
- Full bathrooms:4
- Living area:3,347 sq. ft.
Heating and cooling
- Cooling:Electric, Window Units
- Heating:Gas
Structure and exterior
- Roof:Architectural, Shingle
- Year built:1973
- Building area:3,347 sq. ft.
- Lot area:0.34 Acres
Utilities
- Water:Public, Water Available
- Sewer:Public Sewer, Sewer Available
Finances and disclosures
- Price:$620,000
- Price per sq. ft.:$185.24
- Tax amount:$3,059
New listings near 1719 Wensworth Avenue
- New
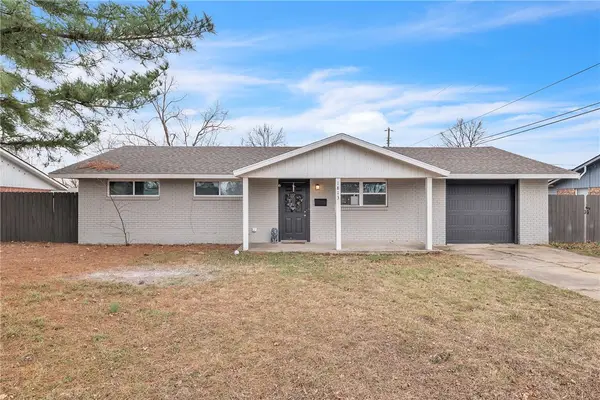 $250,000Active3 beds 1 baths1,137 sq. ft.
$250,000Active3 beds 1 baths1,137 sq. ft.1813 Patti Avenue, Springdale, AR 72762
MLS# 1335717Listed by: FATHOM REALTY 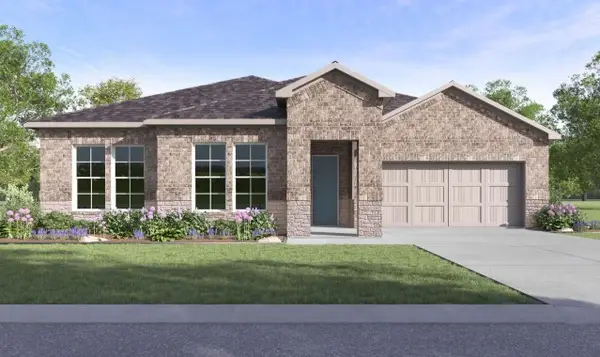 $425,500Active4 beds 2 baths1,955 sq. ft.
$425,500Active4 beds 2 baths1,955 sq. ft.5377 Nicolas Avenue, Springdale, AR 72762
MLS# 1318581Listed by: D.R. HORTON REALTY OF ARKANSAS, LLC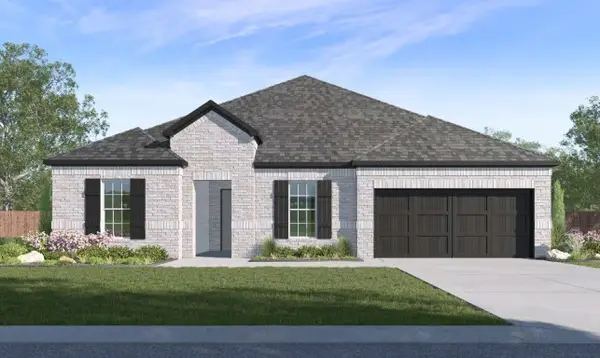 $488,000Active4 beds 3 baths2,255 sq. ft.
$488,000Active4 beds 3 baths2,255 sq. ft.5221 Nicolas Avenue, Springdale, AR 72762
MLS# 1318962Listed by: D.R. HORTON REALTY OF ARKANSAS, LLC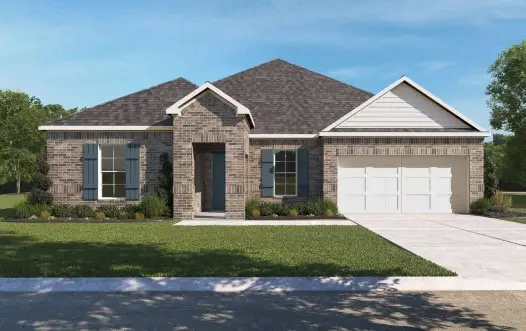 $466,500Active4 beds 3 baths2,207 sq. ft.
$466,500Active4 beds 3 baths2,207 sq. ft.5376 Nicolas Avenue, Springdale, AR 72762
MLS# 1321980Listed by: D.R. HORTON REALTY OF ARKANSAS, LLC $499,000Active4 beds 3 baths2,639 sq. ft.
$499,000Active4 beds 3 baths2,639 sq. ft.5398 Nicolas Avenue, Springdale, AR 72762
MLS# 1321987Listed by: D.R. HORTON REALTY OF ARKANSAS, LLC $500,500Active4 beds 3 baths2,400 sq. ft.
$500,500Active4 beds 3 baths2,400 sq. ft.5354 Nicolas Avenue, Springdale, AR 72762
MLS# 1321992Listed by: D.R. HORTON REALTY OF ARKANSAS, LLC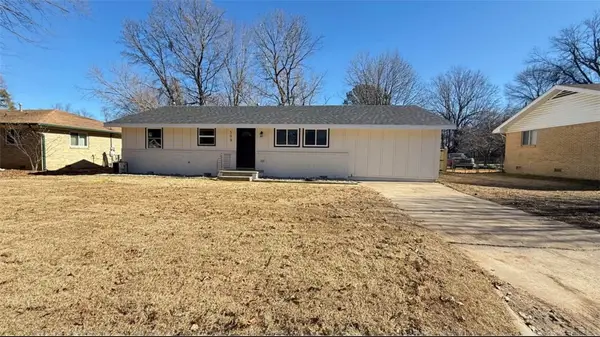 $300,000Pending4 beds 2 baths1,458 sq. ft.
$300,000Pending4 beds 2 baths1,458 sq. ft.599 Lawndale Drive, Springdale, AR 72764
MLS# 1335687Listed by: PAK HOME REALTY- New
 $2,999,999Active6 beds 7 baths6,380 sq. ft.
$2,999,999Active6 beds 7 baths6,380 sq. ft.22631 Jennings Drive, Springdale, AR 72764
MLS# 1335616Listed by: COLLIER & ASSOCIATES - New
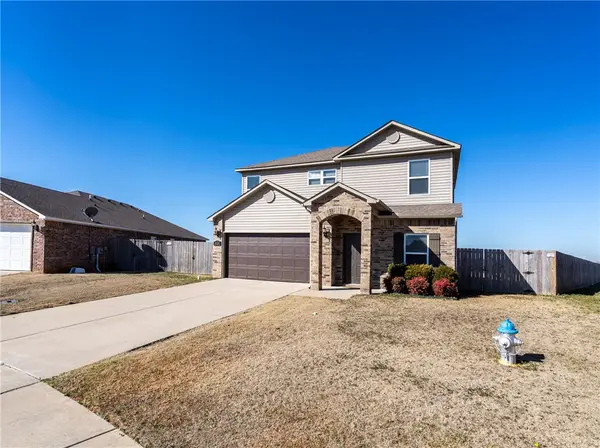 $435,000Active3 beds 3 baths2,305 sq. ft.
$435,000Active3 beds 3 baths2,305 sq. ft.4424 Cornwall Street, Springdale, AR 72762
MLS# 1335426Listed by: LINDSEY & ASSOCIATES INC - New
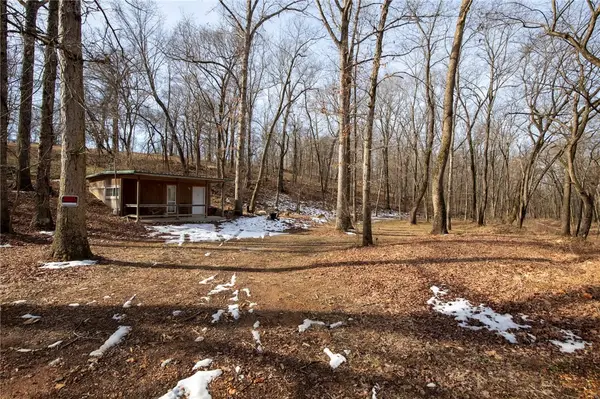 $299,000Active6 Acres
$299,000Active6 Acres22709 Whippoorwill Lane, Springdale, AR 72762
MLS# 1335590Listed by: KELLER WILLIAMS MARKET PRO REALTY BRANCH OFFICE

