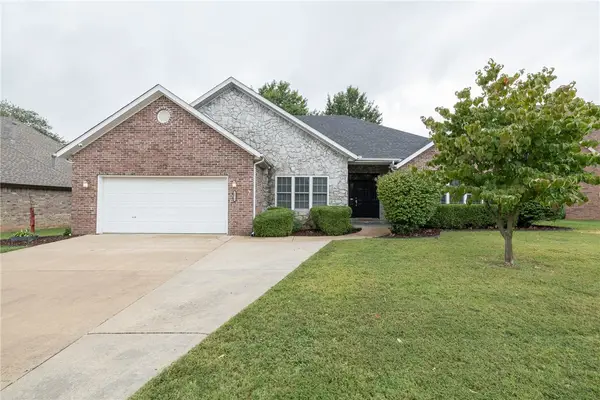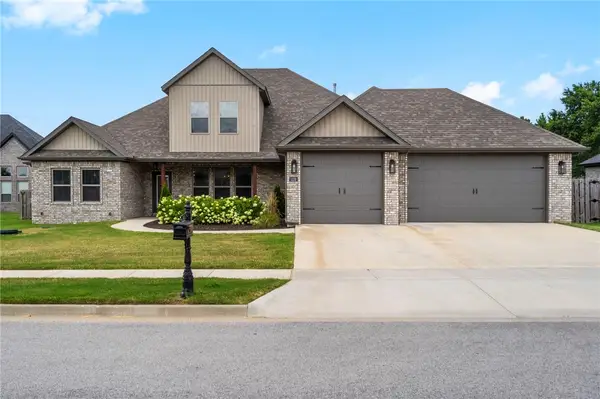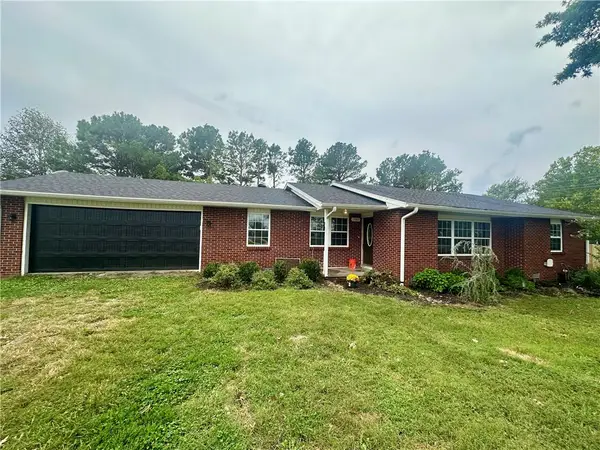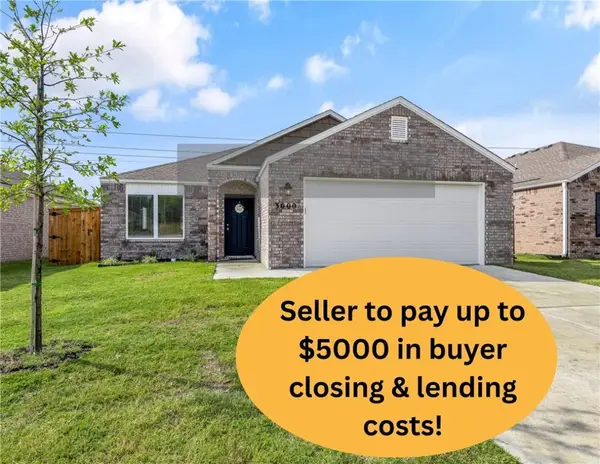1804 Harper Valley Lane, Springdale, AR 72762
Local realty services provided by:Better Homes and Gardens Real Estate Journey
1804 Harper Valley Lane,Springdale, AR 72762
$550,000
- 4 Beds
- 3 Baths
- 3,257 sq. ft.
- Single family
- Pending
Listed by:jared smith
Office:gibson real estate
MLS#:1314908
Source:AR_NWAR
Price summary
- Price:$550,000
- Price per sq. ft.:$168.87
About this home
OPEN HOUSE – Sunday, July 20th Tired of cookie-cutter houses? Welcome to Harper Valley—a spacious, well-maintained home tucked away at the end of a quiet cul-de-sac. This 3,257 square foot residence sits full of charm on a generous 1.18-acre meadow- like lot with an in-ground pool.
While honoring its original 1967 character, the home features four large bedrooms, two and a half bathrooms, and a cozy living room with a welcoming fireplace. A flexible additional room offers options for a second living area or formal dining space—perfect for hosting family and friends.
Despite the peaceful, tucked-away setting, you're surprisingly close to everything. JB Hunt Park is just minutes away, and with quick access to I-49, you can easily head south to the University of AR for Razorback games or north to see the Bentonville square. This home blends charm, space, and convenience in one unique package.
This one is truly special and packed with personality. Ask for the 3D virtual tour or schedule your private showing today!
Contact an agent
Home facts
- Year built:1967
- Listing ID #:1314908
- Added:68 day(s) ago
- Updated:September 05, 2025 at 07:40 AM
Rooms and interior
- Bedrooms:4
- Total bathrooms:3
- Full bathrooms:2
- Half bathrooms:1
- Living area:3,257 sq. ft.
Heating and cooling
- Cooling:Central Air, Electric
- Heating:Central, Gas
Structure and exterior
- Roof:Architectural, Shingle
- Year built:1967
- Building area:3,257 sq. ft.
- Lot area:1.18 Acres
Utilities
- Water:Public, Water Available
- Sewer:Sewer Available
Finances and disclosures
- Price:$550,000
- Price per sq. ft.:$168.87
- Tax amount:$2,294
New listings near 1804 Harper Valley Lane
- New
 $449,900Active4 beds 2 baths2,477 sq. ft.
$449,900Active4 beds 2 baths2,477 sq. ft.1072 Lexington Circle, Springdale, AR 72762
MLS# 1323364Listed by: GABEL REALTY - New
 $375,000Active4 beds 2 baths1,900 sq. ft.
$375,000Active4 beds 2 baths1,900 sq. ft.4270 Ravenwood Lane, Springdale, AR 72762
MLS# 1323248Listed by: COLDWELL BANKER HARRIS MCHANEY & FAUCETTE-ROGERS - Open Sun, 2 to 4pmNew
 $315,000Active3 beds 2 baths1,540 sq. ft.
$315,000Active3 beds 2 baths1,540 sq. ft.1809 Oriole Street, Springdale, AR 72764
MLS# 1323342Listed by: PAK HOME REALTY - New
 $378,900Active3 beds 2 baths1,850 sq. ft.
$378,900Active3 beds 2 baths1,850 sq. ft.123 E Colorado Avenue, Springdale, AR 72764
MLS# 1323211Listed by: LINDSEY & ASSOCIATES INC  $519,900Active4 beds 3 baths2,506 sq. ft.
$519,900Active4 beds 3 baths2,506 sq. ft.378 Romano Avenue, Springdale, AR 72762
MLS# 1321582Listed by: KELLER WILLIAMS MARKET PRO REALTY $388,000Pending3 beds 3 baths1,837 sq. ft.
$388,000Pending3 beds 3 baths1,837 sq. ft.6747 Winterwood Avenue, Springdale, AR 72762
MLS# 1323209Listed by: BUFFINGTON HOMES OF ARKANSAS $452,991Pending3 beds 2 baths1,886 sq. ft.
$452,991Pending3 beds 2 baths1,886 sq. ft.6730 Springtime Terrace, Springdale, AR 72762
MLS# 1323198Listed by: BUFFINGTON HOMES OF ARKANSAS- Open Sun, 1 to 4pm
 $785,000Active5 beds 4 baths3,363 sq. ft.
$785,000Active5 beds 4 baths3,363 sq. ft.1229 Oak Bend Loop, Springdale, AR 72762
MLS# 1317852Listed by: WEICHERT, REALTORS GRIFFIN COMPANY BENTONVILLE - New
 $355,000Active3 beds 2 baths1,611 sq. ft.
$355,000Active3 beds 2 baths1,611 sq. ft.12987 Arbor Acres Road, Springdale, AR 72762
MLS# 1321889Listed by: MAGNOLIA HOMES AND LAND - New
 Listed by BHGRE$315,000Active3 beds 2 baths1,426 sq. ft.
Listed by BHGRE$315,000Active3 beds 2 baths1,426 sq. ft.3000 Wolf Creek Street, Springdale, AR 72764
MLS# 1322966Listed by: BETTER HOMES AND GARDENS REAL ESTATE JOURNEY BENTO
