19859 Neills Bluff Road, Springdale, AR 72764
Local realty services provided by:Better Homes and Gardens Real Estate Journey
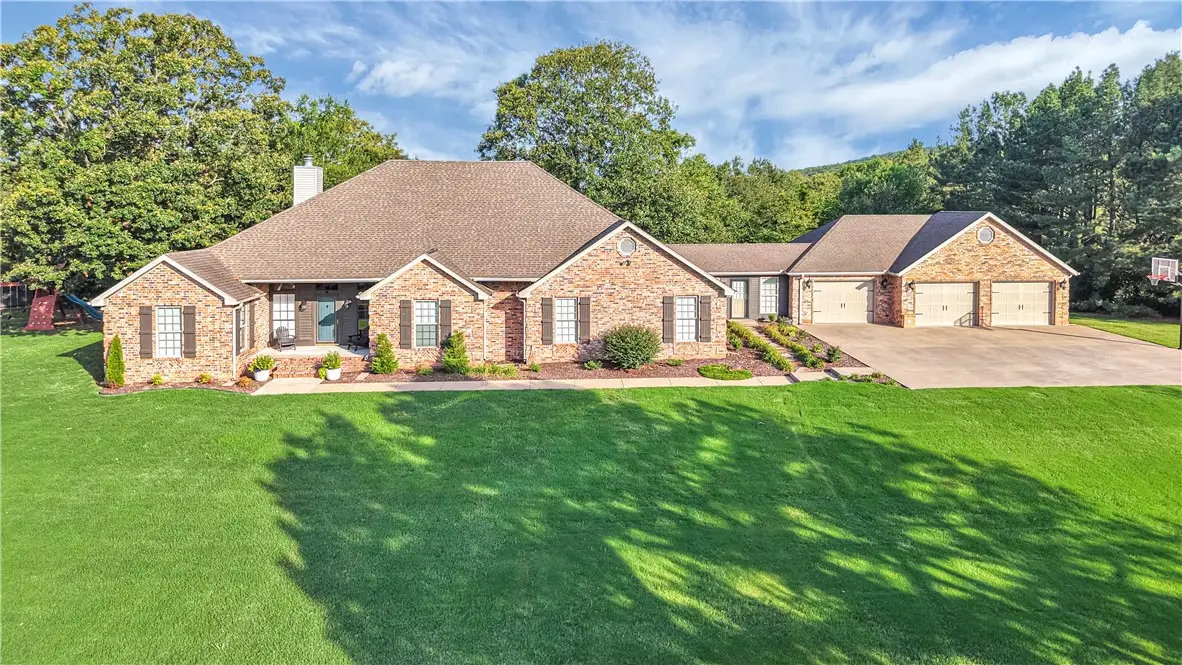
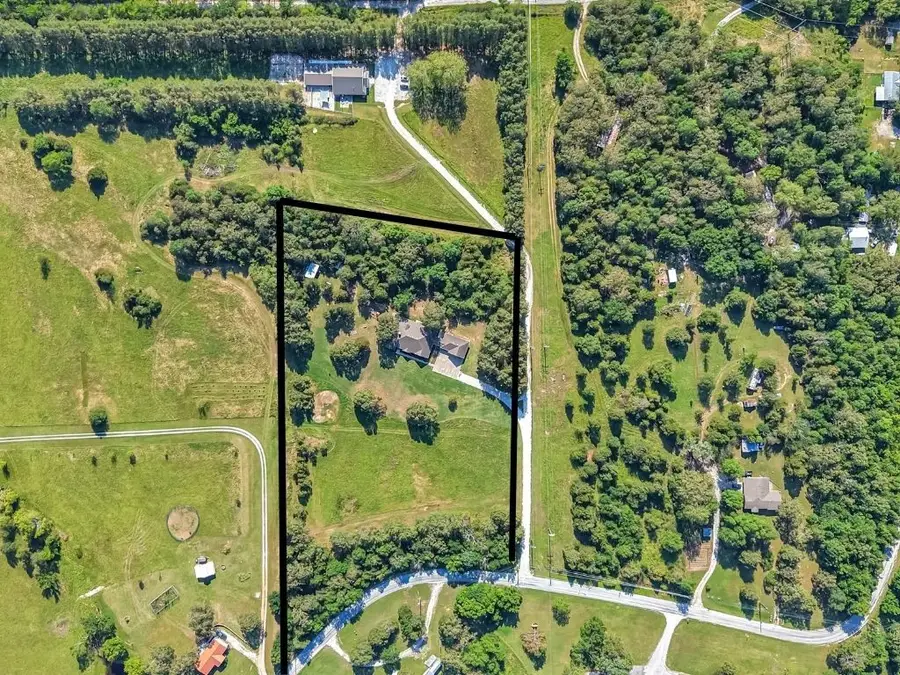
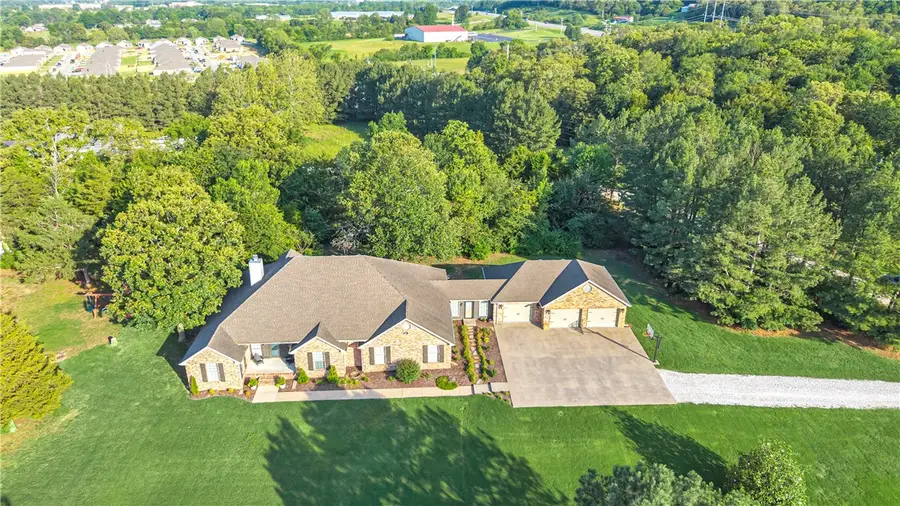
Listed by:shelby finch
Office:sudar group
MLS#:1311666
Source:AR_NWAR
Price summary
- Price:$925,000
- Price per sq. ft.:$268.12
About this home
Discover the perfect blend of comfort, space & privacy in this beautifully maintained custom-built home with no neighbors in sight. Designed with both function & luxury in mind, this residence offers room to grow, play, & relax — indoors and out. The home has 3 spacious guest bedrooms, one with its own private en-suite bath, ideal for visitors or multi-generational living. The primary suite is a true retreat, featuring 2 walk-in closets, dual vanities, a jetted soaking tub & direct patio access. The home also boasts a formal dining room, an office space & a versatile secondary living area that can easily serve as a playroom or home gym. The epoxy-finished garage is equipped with a mini split, making it a perfect workshop or hobby space year-round. Step outside to enjoy breathtaking views from both the front and back porches. With total privacy and ample open space, the property offers endless possibilities.This is a rare opportunity to own a home that offers both thoughtful design and stunning natural surroundings.
Contact an agent
Home facts
- Year built:1994
- Listing Id #:1311666
- Added:67 day(s) ago
- Updated:August 24, 2025 at 02:14 PM
Rooms and interior
- Bedrooms:4
- Total bathrooms:3
- Full bathrooms:3
- Living area:3,450 sq. ft.
Heating and cooling
- Cooling:Central Air, Ductless, Electric
- Heating:Central, Electric
Structure and exterior
- Roof:Architectural, Shingle
- Year built:1994
- Building area:3,450 sq. ft.
- Lot area:5.69 Acres
Utilities
- Water:Public, Water Available
- Sewer:Septic Available, Septic Tank
Finances and disclosures
- Price:$925,000
- Price per sq. ft.:$268.12
- Tax amount:$2,588
New listings near 19859 Neills Bluff Road
- New
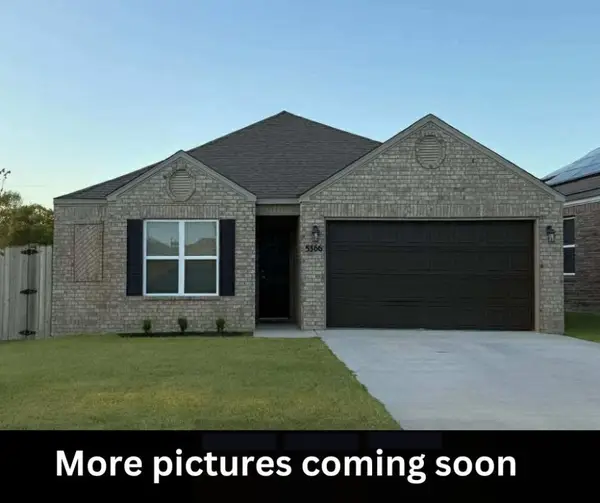 $335,000Active4 beds 2 baths1,600 sq. ft.
$335,000Active4 beds 2 baths1,600 sq. ft.5366 Sugarloaf Avenue, Springdale, AR 72764
MLS# 1319037Listed by: PAK HOME REALTY - Open Sun, 2 to 4pmNew
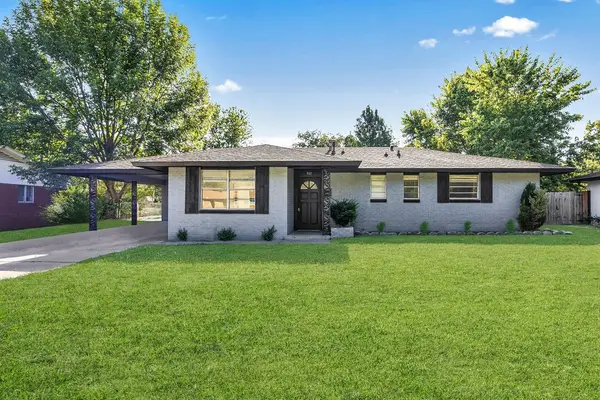 $234,900Active3 beds 2 baths1,187 sq. ft.
$234,900Active3 beds 2 baths1,187 sq. ft.901 Sherman Street, Springdale, AR 72764
MLS# 1318658Listed by: KELLER WILLIAMS MARKET PRO REALTY - New
 $1,400,000Active5 beds 5 baths4,317 sq. ft.
$1,400,000Active5 beds 5 baths4,317 sq. ft.100 Summit View, Springdale, AR 72762
MLS# 1318913Listed by: WHEELHOUSE REAL ESTATE - New
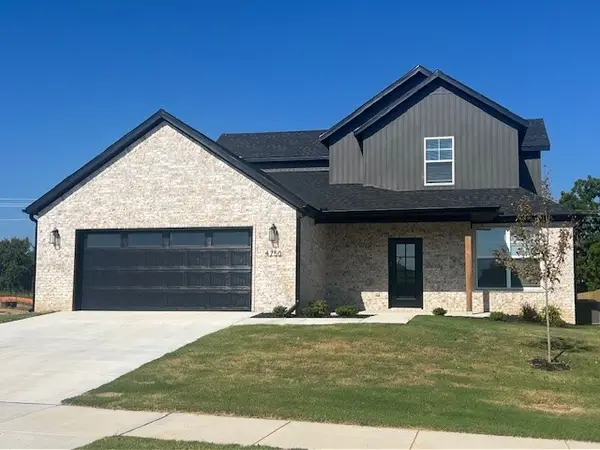 $492,900Active5 beds 3 baths2,193 sq. ft.
$492,900Active5 beds 3 baths2,193 sq. ft.4750 Cowboy Street, Springdale, AR 72762
MLS# 1318965Listed by: NWA REALTY AND PROPERTY MANAGEMENT, LLC - New
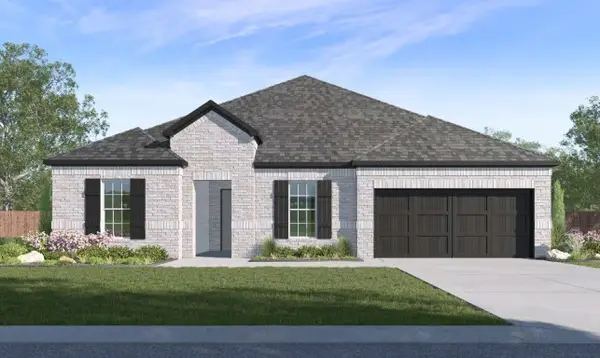 $476,500Active4 beds 3 baths2,255 sq. ft.
$476,500Active4 beds 3 baths2,255 sq. ft.5221 Nicolas Avenue, Springdale, AR 72764
MLS# 1318962Listed by: D.R. HORTON REALTY OF ARKANSAS, LLC - New
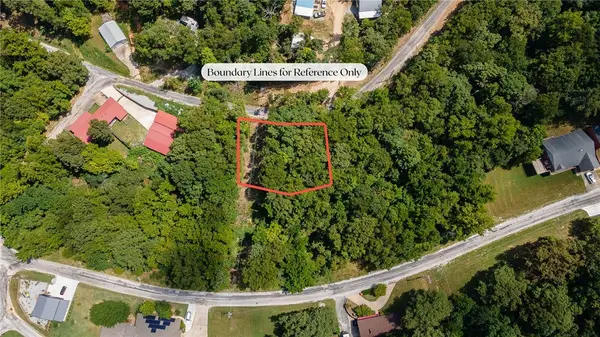 $125,000Active0.29 Acres
$125,000Active0.29 AcresWar Eagle Wc 507, Springdale, AR 72764
MLS# 1318828Listed by: GABEL REALTY - Open Sun, 12 to 4pmNew
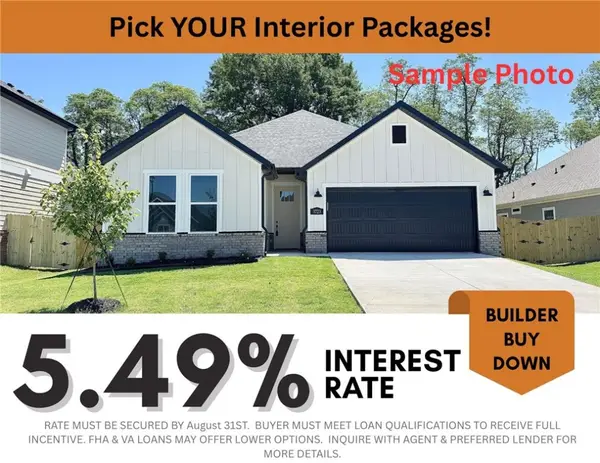 $359,900Active3 beds 2 baths1,815 sq. ft.
$359,900Active3 beds 2 baths1,815 sq. ft.3813 Repose Street, Springdale, AR 72764
MLS# 1318931Listed by: WEICHERT, REALTORS GRIFFIN COMPANY BENTONVILLE - New
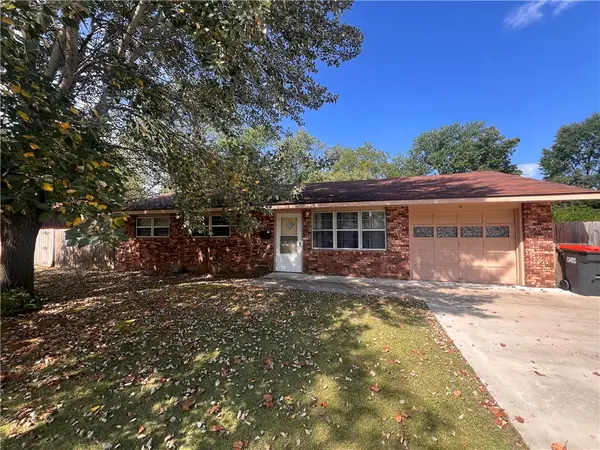 $325,000Active3 beds 3 baths1,998 sq. ft.
$325,000Active3 beds 3 baths1,998 sq. ft.710 Hinshaw Drive, Springdale, AR 72762
MLS# 1318530Listed by: PAK HOME REALTY - New
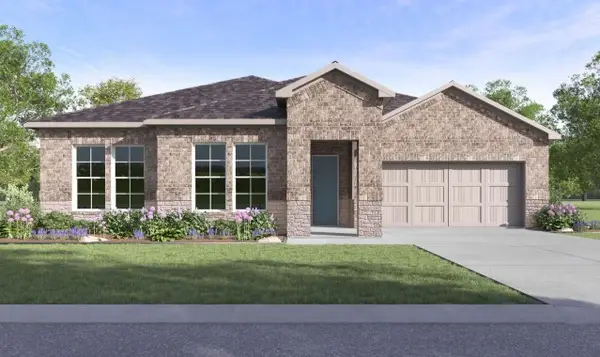 $421,500Active4 beds 2 baths1,955 sq. ft.
$421,500Active4 beds 2 baths1,955 sq. ft.5377 Nicolas Avenue, Springdale, AR 72764
MLS# 1318581Listed by: D.R. HORTON REALTY OF ARKANSAS, LLC - New
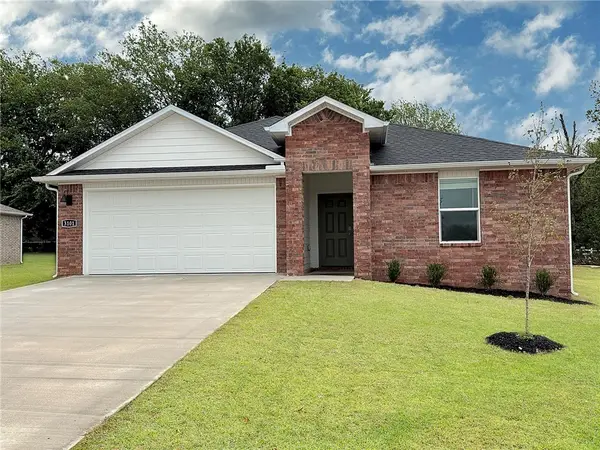 $376,000Active4 beds 2 baths1,859 sq. ft.
$376,000Active4 beds 2 baths1,859 sq. ft.1695 Ridgeview Drive, Springdale, AR 72762
MLS# 1318914Listed by: D.R. HORTON REALTY OF ARKANSAS, LLC
