21732 Chinquapin Drive, Springdale, AR 72764
Local realty services provided by:Better Homes and Gardens Real Estate Journey
Listed by: lindsey clark, zsofia parrish
Office: homes & spaces real estate
MLS#:1305241
Source:AR_NWAR
Price summary
- Price:$995,000
- Price per sq. ft.:$214.76
About this home
Welcome to your dream Beaver Lake retreat! This expansive 4-bedroom, 4.5-bath home sits on two oversized lots and offers breathtaking lake views, a boat slip, and endless space to live, work, and play. Inside, you’ll find thoughtfully designed floor plan with a full wall of windows overlooking the panoramic lake view and all of your main living on the primary level. Upstairs and downstairs each have their own private suites that would make perfect in-law living quarters, guest suites, or home offices. A large bonus room downstairs adds even more flexibility, ideal for a game room, media center, or workout area. Outside, enjoy the tranquility of your own private oasis with mature trees, plenty of yard space, and million dollar views! Whether you're sipping coffee on the deck, hosting family and friends, or taking the boat for a drive, this property is built for unforgettable moments — schedule your showing and start living the lake life you've been dreaming of!
Contact an agent
Home facts
- Year built:2001
- Listing ID #:1305241
- Added:478 day(s) ago
- Updated:February 10, 2026 at 08:53 AM
Rooms and interior
- Bedrooms:4
- Total bathrooms:6
- Full bathrooms:4
- Half bathrooms:2
- Living area:4,633 sq. ft.
Heating and cooling
- Cooling:Central Air, Ductless, Electric
- Heating:Central, Ductless, Electric
Structure and exterior
- Roof:Architectural, Shingle
- Year built:2001
- Building area:4,633 sq. ft.
- Lot area:1.43 Acres
Utilities
- Water:Public, Water Available
Finances and disclosures
- Price:$995,000
- Price per sq. ft.:$214.76
- Tax amount:$4,463
New listings near 21732 Chinquapin Drive
- New
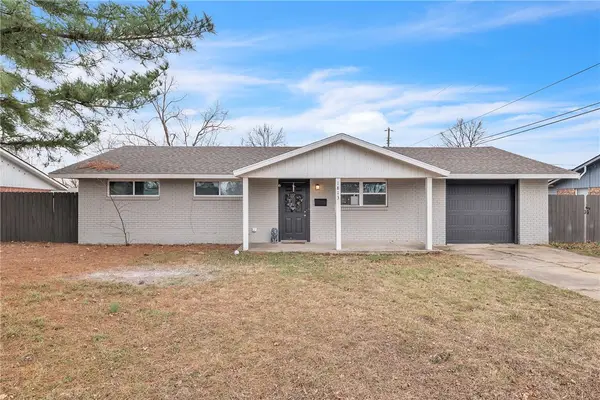 $250,000Active3 beds 1 baths1,137 sq. ft.
$250,000Active3 beds 1 baths1,137 sq. ft.1813 Patti Avenue, Springdale, AR 72762
MLS# 1335717Listed by: FATHOM REALTY 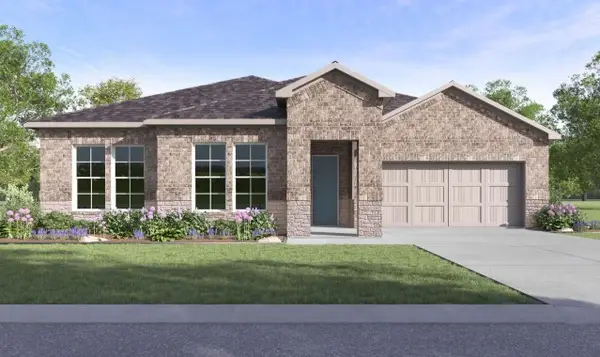 $425,500Active4 beds 2 baths1,955 sq. ft.
$425,500Active4 beds 2 baths1,955 sq. ft.5377 Nicolas Avenue, Springdale, AR 72762
MLS# 1318581Listed by: D.R. HORTON REALTY OF ARKANSAS, LLC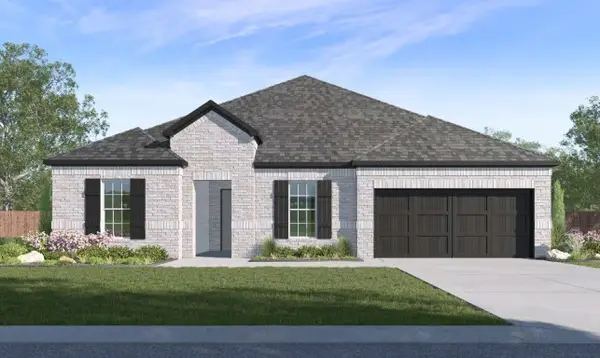 $488,000Active4 beds 3 baths2,255 sq. ft.
$488,000Active4 beds 3 baths2,255 sq. ft.5221 Nicolas Avenue, Springdale, AR 72762
MLS# 1318962Listed by: D.R. HORTON REALTY OF ARKANSAS, LLC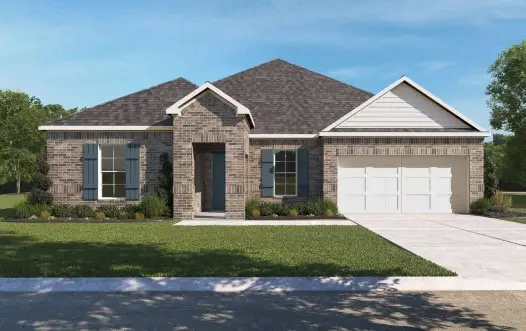 $466,500Active4 beds 3 baths2,207 sq. ft.
$466,500Active4 beds 3 baths2,207 sq. ft.5376 Nicolas Avenue, Springdale, AR 72762
MLS# 1321980Listed by: D.R. HORTON REALTY OF ARKANSAS, LLC $499,000Active4 beds 3 baths2,639 sq. ft.
$499,000Active4 beds 3 baths2,639 sq. ft.5398 Nicolas Avenue, Springdale, AR 72762
MLS# 1321987Listed by: D.R. HORTON REALTY OF ARKANSAS, LLC $500,500Active4 beds 3 baths2,400 sq. ft.
$500,500Active4 beds 3 baths2,400 sq. ft.5354 Nicolas Avenue, Springdale, AR 72762
MLS# 1321992Listed by: D.R. HORTON REALTY OF ARKANSAS, LLC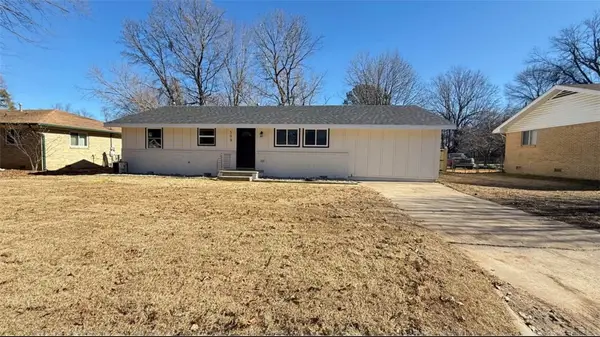 $300,000Pending4 beds 2 baths1,458 sq. ft.
$300,000Pending4 beds 2 baths1,458 sq. ft.599 Lawndale Drive, Springdale, AR 72764
MLS# 1335687Listed by: PAK HOME REALTY- New
 $2,999,999Active6 beds 7 baths6,380 sq. ft.
$2,999,999Active6 beds 7 baths6,380 sq. ft.22631 Jennings Drive, Springdale, AR 72764
MLS# 1335616Listed by: COLLIER & ASSOCIATES - New
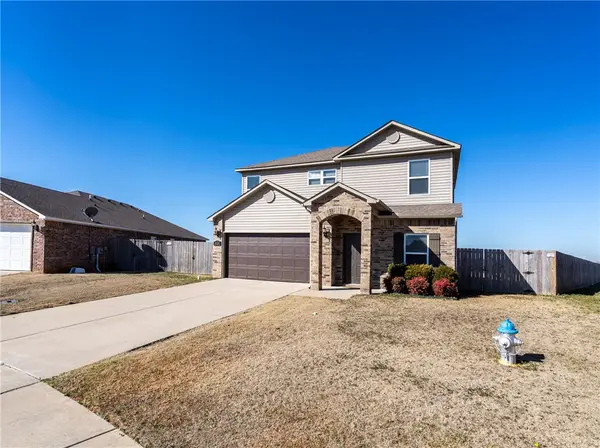 $435,000Active3 beds 3 baths2,305 sq. ft.
$435,000Active3 beds 3 baths2,305 sq. ft.4424 Cornwall Street, Springdale, AR 72762
MLS# 1335426Listed by: LINDSEY & ASSOCIATES INC - New
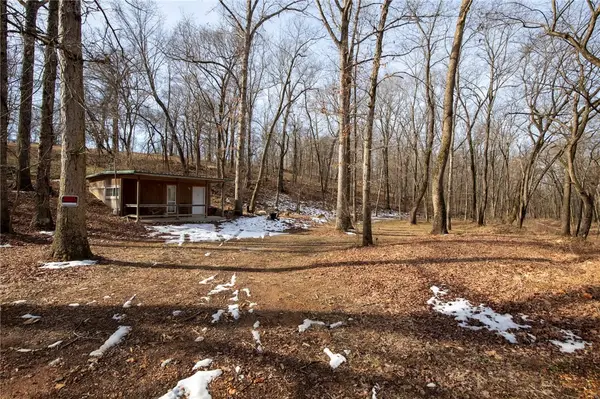 $299,000Active6 Acres
$299,000Active6 Acres22709 Whippoorwill Lane, Springdale, AR 72762
MLS# 1335590Listed by: KELLER WILLIAMS MARKET PRO REALTY BRANCH OFFICE

