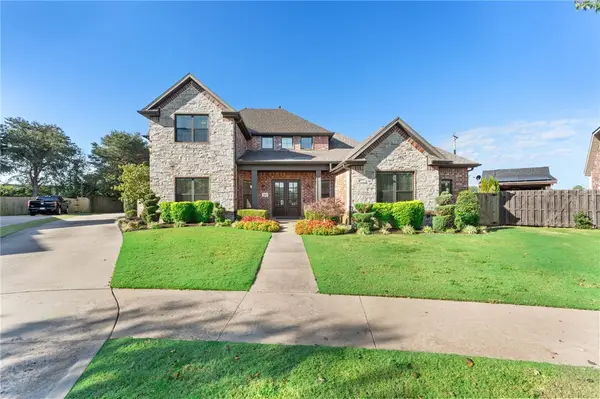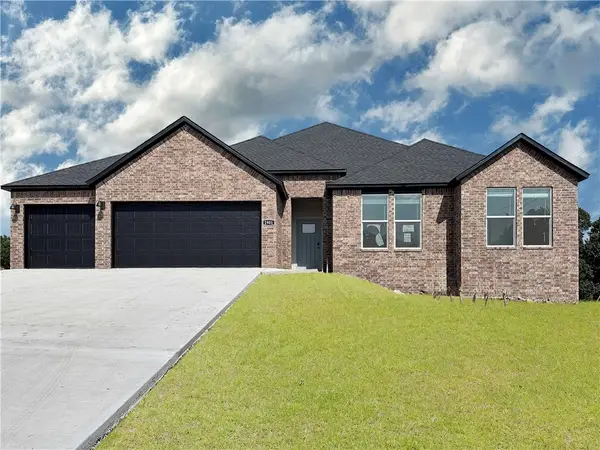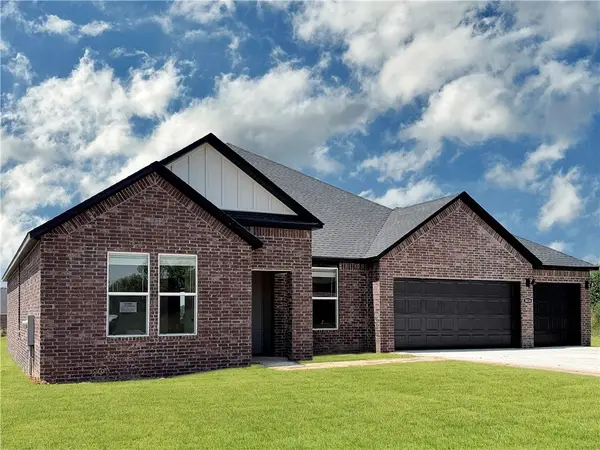21823 Friendship View Drive, Springdale, AR 72764
Local realty services provided by:Better Homes and Gardens Real Estate Journey
Listed by:brenda lee
Office:remax real estate results
MLS#:1315165
Source:AR_NWAR
Price summary
- Price:$660,000
- Price per sq. ft.:$222.6
About this home
Set on over 1+ acre w/ serene views of open pastures, this home offers a blend of space, function, and style. In 2019, extensive renovations brought new life throughout: the kitchen was completely remodeled with granite countertops, custom cabinetry, updated lighting, stainless appliances, added cabinets, and a redesigned pantry. The main bathroom now features new: tile, frameless glass walk-in shower , soaker tub, cabinetry, and granite. A 2nd bath was reconfigured with a new walk-in shower, and the laundry room was upgraded with new tile, cabinetry, and a utility sink. Fresh paint was completed throughout the home the same year. The in-ground pool was enhanced in 2024 with a new liner, pump, and stairs, designed with a deeper center for swimming and lounging. Outdoor living is extended with a wraparound stained deck and a pergola added in 2023. A half bath in the unfinished basement offers easy access for pool guests. Distance Springdale, Fayetteville-15 minutes & Rogers/Bentonville 30. Elect. in storage bldg.
Contact an agent
Home facts
- Year built:2016
- Listing ID #:1315165
- Added:74 day(s) ago
- Updated:October 01, 2025 at 02:30 PM
Rooms and interior
- Bedrooms:4
- Total bathrooms:4
- Full bathrooms:3
- Half bathrooms:1
- Living area:2,965 sq. ft.
Heating and cooling
- Cooling:Central Air, Electric
- Heating:Central, Electric, Heat Pump, Propane
Structure and exterior
- Roof:Architectural, Shingle
- Year built:2016
- Building area:2,965 sq. ft.
- Lot area:1.47 Acres
Utilities
- Water:Public, Water Available
- Sewer:Septic Available, Septic Tank
Finances and disclosures
- Price:$660,000
- Price per sq. ft.:$222.6
- Tax amount:$3,611
New listings near 21823 Friendship View Drive
- New
 $875,000Active4 beds 4 baths3,873 sq. ft.
$875,000Active4 beds 4 baths3,873 sq. ft.5957 Doris Hunt Court, Springdale, AR 72762
MLS# 1323706Listed by: COLLIER & ASSOCIATES - New
 $235,000Active2 beds 1 baths1,305 sq. ft.
$235,000Active2 beds 1 baths1,305 sq. ft.510 Maria Street, Springdale, AR 72762
MLS# 1323935Listed by: MATHIAS REAL ESTATE  $432,157Pending4 beds 2 baths1,950 sq. ft.
$432,157Pending4 beds 2 baths1,950 sq. ft.5100 Vista Avenue, Springdale, AR 72762
MLS# 1323917Listed by: SCHUBER MITCHELL REALTY $481,500Pending4 beds 2 baths2,213 sq. ft.
$481,500Pending4 beds 2 baths2,213 sq. ft.4901 Elnora Lane, Springdale, AR 72764
MLS# 1323918Listed by: D.R. HORTON REALTY OF ARKANSAS, LLC- New
 $516,950Active4 beds 3 baths2,198 sq. ft.
$516,950Active4 beds 3 baths2,198 sq. ft.7829 Teton Trail Avenue, Springdale, AR 72762
MLS# 1323718Listed by: COLLIER & ASSOCIATES- ROGERS BRANCH - Open Thu, 12 to 6pmNew
 $357,700Active4 beds 2 baths1,745 sq. ft.
$357,700Active4 beds 2 baths1,745 sq. ft.2712 Relaxation Avenue, Springdale, AR 72764
MLS# 1323859Listed by: WEICHERT, REALTORS GRIFFIN COMPANY BENTONVILLE - New
 $318,000Active3 beds 2 baths1,292 sq. ft.
$318,000Active3 beds 2 baths1,292 sq. ft.20589 Blue Springs Road, Springdale, AR 72764
MLS# 1323546Listed by: LINDSEY & ASSOCIATES INC  $465,495Active4 beds 2 baths2,115 sq. ft.
$465,495Active4 beds 2 baths2,115 sq. ft.2901 Hattie Lane, Springdale, AR 72764
MLS# 1296883Listed by: D.R. HORTON REALTY OF ARKANSAS, LLC $476,500Pending4 beds 2 baths2,163 sq. ft.
$476,500Pending4 beds 2 baths2,163 sq. ft.2909 Hattie Lane, Springdale, AR 72764
MLS# 1296903Listed by: D.R. HORTON REALTY OF ARKANSAS, LLC $427,500Pending4 beds 2 baths1,751 sq. ft.
$427,500Pending4 beds 2 baths1,751 sq. ft.3001 Hattie Lane, Springdale, AR 72764
MLS# 1296936Listed by: D.R. HORTON REALTY OF ARKANSAS, LLC
