2400 Hay Meadow Street, Springdale, AR 72762
Local realty services provided by:Better Homes and Gardens Real Estate Journey
Listed by: karrie ghesquiere
Office: crye-leike realtors - bentonville
MLS#:1328952
Source:AR_NWAR
Price summary
- Price:$397,500
- Price per sq. ft.:$225.47
- Monthly HOA dues:$12.5
About this home
Here is where you get the extras! Additional value with extended patio, sprinklers, landscaping, blinds, matching fridge, & automatic whole house emergency generator! Craftsmanship throughout this Shuber Mitchell build with no other home directly in front of you, giving you a beautiful view of the neighborhood & tree line on the horizon. 10ft ceilings in your open concept living space. Your kitchen has gorgeous quartz countertops, & a walk-in pantry. Plus, a matching high-end appliance package including a gas range, & the refrigerator stays! Your split floor plan has two large bedrooms at the front of your home, & your spacious primary bedroom in the rear, complete with dual walk-in closets. Your front yard has been upgraded with sprinklers & professional landscaping, & your back patio has been extended. An automatic whole house generator has been added, giving you peace of mind for you & your family. Don't miss your opportunity to be here in the heart of NWA, where the growth is thriving & quality of living rules.
Contact an agent
Home facts
- Year built:2024
- Listing ID #:1328952
- Added:1 day(s) ago
- Updated:November 20, 2025 at 03:26 AM
Rooms and interior
- Bedrooms:3
- Total bathrooms:2
- Full bathrooms:2
- Living area:1,763 sq. ft.
Heating and cooling
- Cooling:Central Air
- Heating:Central, Electric
Structure and exterior
- Roof:Architectural, Shingle
- Year built:2024
- Building area:1,763 sq. ft.
- Lot area:0.2 Acres
Utilities
- Water:Public, Water Available
- Sewer:Public Sewer, Sewer Available
Finances and disclosures
- Price:$397,500
- Price per sq. ft.:$225.47
- Tax amount:$439
New listings near 2400 Hay Meadow Street
- New
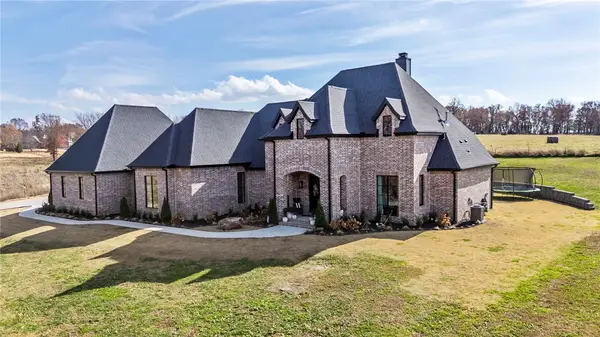 $1,389,000Active5 beds 5 baths4,473 sq. ft.
$1,389,000Active5 beds 5 baths4,473 sq. ft.1940 Ardemagni Road, Elm Springs, AR 72762
MLS# 1328681Listed by: KELLER WILLIAMS MARKET PRO REALTY BRANCH OFFICE - New
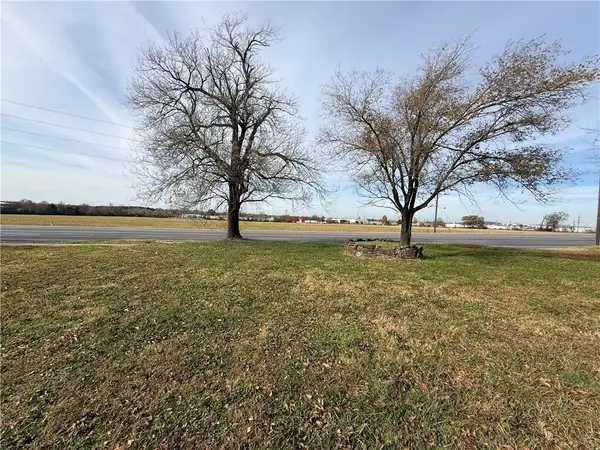 $349,000Active0.83 Acres
$349,000Active0.83 Acres1013 Old Missouri Road, Springdale, AR 72764
MLS# 1328770Listed by: SCOTT REALTY GROUP - FAY - New
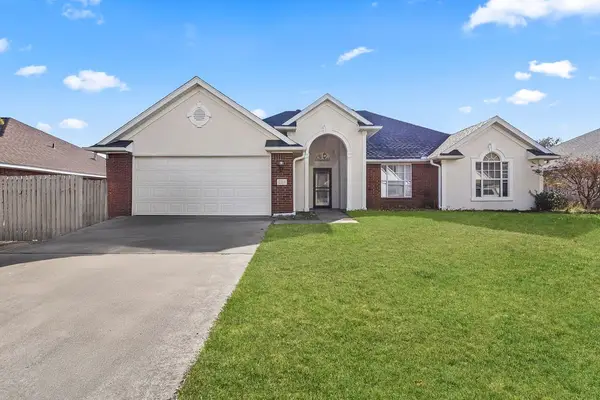 $329,900Active3 beds 2 baths1,867 sq. ft.
$329,900Active3 beds 2 baths1,867 sq. ft.221 E Colorado Avenue, Springdale, AR 72764
MLS# 1328892Listed by: KELLER WILLIAMS MARKET PRO REALTY 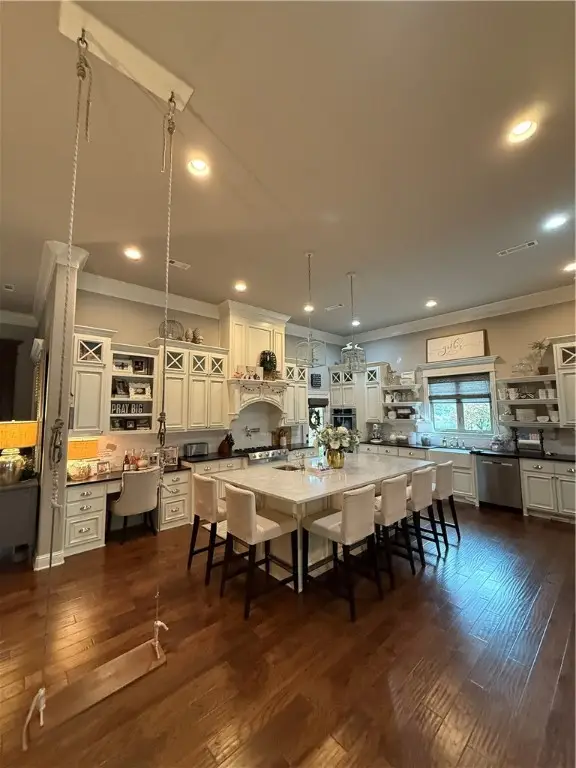 $1,075,000Pending5 beds 5 baths4,681 sq. ft.
$1,075,000Pending5 beds 5 baths4,681 sq. ft.3098 Sagely Lane, Springdale, AR 72764
MLS# 1328825Listed by: COLLIER & ASSOCIATES- ROGERS BRANCH- New
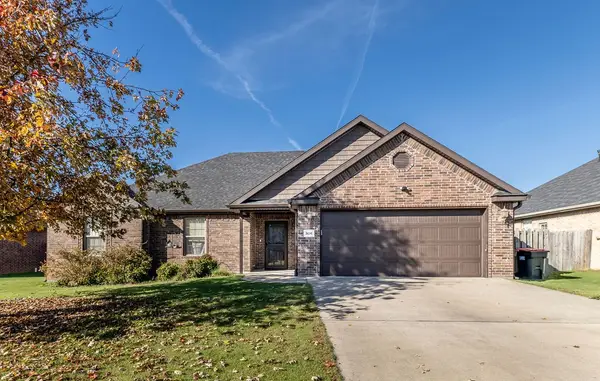 $355,000Active3 beds 2 baths1,780 sq. ft.
$355,000Active3 beds 2 baths1,780 sq. ft.3696 Solitude Street, Springdale, AR 72764
MLS# 1328242Listed by: WEICHERT REALTORS - THE GRIFFIN COMPANY SPRINGDALE - Open Sat, 12 to 2pmNew
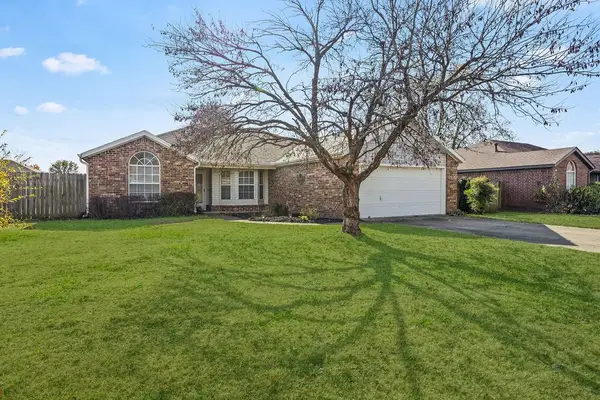 $289,900Active3 beds 2 baths1,512 sq. ft.
$289,900Active3 beds 2 baths1,512 sq. ft.149 Robin Hood Court, Springdale, AR 72764
MLS# 1328487Listed by: KELLER WILLIAMS MARKET PRO REALTY - New
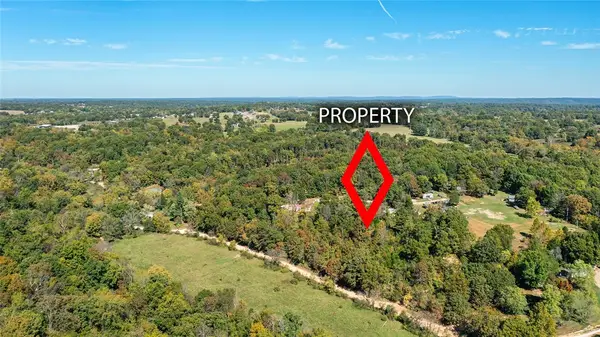 $149,900Active2.69 Acres
$149,900Active2.69 Acres1315 N Scott Hollow Road, Springdale, AR 72764
MLS# 1328808Listed by: KELLER WILLIAMS MARKET PRO REALTY BRANCH OFFICE - Open Sat, 11 to 1pmNew
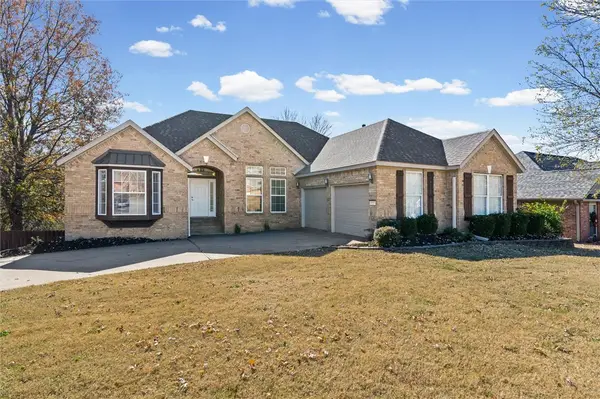 $690,000Active4 beds 3 baths3,291 sq. ft.
$690,000Active4 beds 3 baths3,291 sq. ft.3857 Amberwood Street, Springdale, AR 72762
MLS# 1328548Listed by: WEICHERT REALTORS - THE GRIFFIN COMPANY SPRINGDALE - New
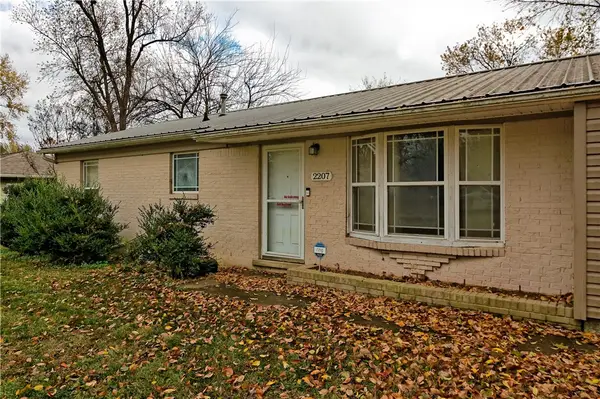 $200,000Active3 beds 1 baths1,100 sq. ft.
$200,000Active3 beds 1 baths1,100 sq. ft.2207 Sycamore Place, Springdale, AR 72762
MLS# 1328067Listed by: COLLIER & ASSOCIATES
