268 Carver Drive, Springdale, AR 72762
Local realty services provided by:Better Homes and Gardens Real Estate Journey
268 Carver Drive,Springdale, AR 72762
$886,160
- 4 Beds
- 4 Baths
- - sq. ft.
- Single family
- Sold
Listed by:kevin maestri
Office:engel & volkers springdale
MLS#:1321454
Source:AR_NWAR
Sorry, we are unable to map this address
Price summary
- Price:$886,160
- Monthly HOA dues:$52.5
About this home
An extensively remodeled residence in the well-established Har-Ber Meadows subdivision, this beautiful home offers the rare opportunity to back onto the lake. Thoughtful updates include new fixtures, fresh paint, renovated bathrooms, and a refreshed kitchen. Tall windows invite ample natural light, while elegant crown molding and built-ins elevate the design. A formal dining room connects seamlessly to the kitchen, complete with double ovens, a gas stove, and an adjoining eat-in area. Sliding doors extend the space outdoors to a back patio, ideal for indoor/outdoor living. A spacious office boasts coffered ceilings and built-ins. The large primary suite features patio access, dual vanities, a large walk-in shower, and a garden tub. Upstairs, an oversized bonus room provides versatility, complemented by a flex space perfect for a home gym or creative pursuits. With neighborhood amenities including parks, playgrounds, and more, enjoy refined living in one of the area’s most desirable communities.
Contact an agent
Home facts
- Year built:2003
- Listing ID #:1321454
- Added:49 day(s) ago
- Updated:November 01, 2025 at 06:16 AM
Rooms and interior
- Bedrooms:4
- Total bathrooms:4
- Full bathrooms:3
- Half bathrooms:1
Heating and cooling
- Cooling:Central Air
- Heating:Central, Gas
Structure and exterior
- Roof:Architectural, Shingle
- Year built:2003
Utilities
- Water:Public, Water Available
- Sewer:Public Sewer, Sewer Available
Finances and disclosures
- Price:$886,160
- Tax amount:$3,653
New listings near 268 Carver Drive
- New
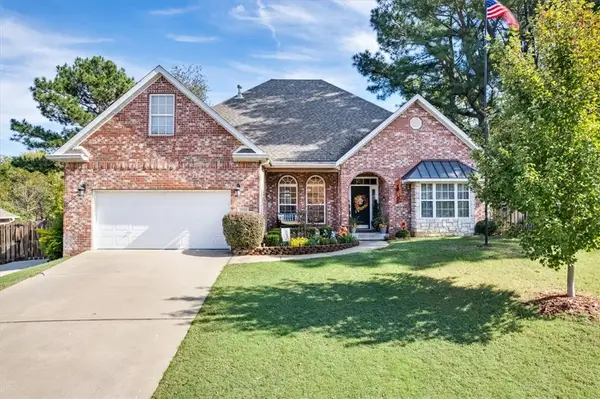 $495,000Active4 beds 3 baths2,564 sq. ft.
$495,000Active4 beds 3 baths2,564 sq. ft.2191 Summer Oak Street, Springdale, AR 72762
MLS# 1326113Listed by: RE/MAX ASSOCIATES, LLC - New
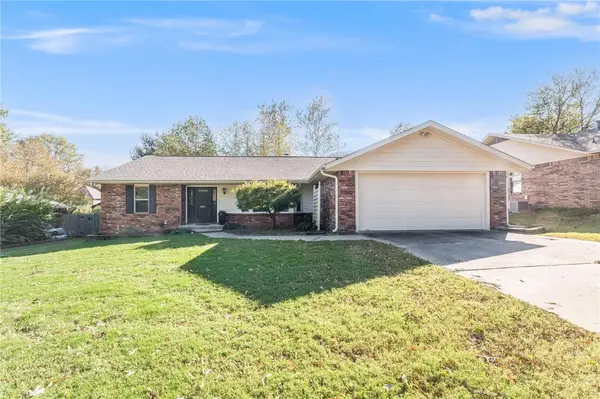 $359,900Active3 beds 2 baths2,115 sq. ft.
$359,900Active3 beds 2 baths2,115 sq. ft.4207 Lankford Avenue, Springdale, AR 72762
MLS# 1326948Listed by: WEICHERT REALTORS - THE GRIFFIN COMPANY SPRINGDALE - New
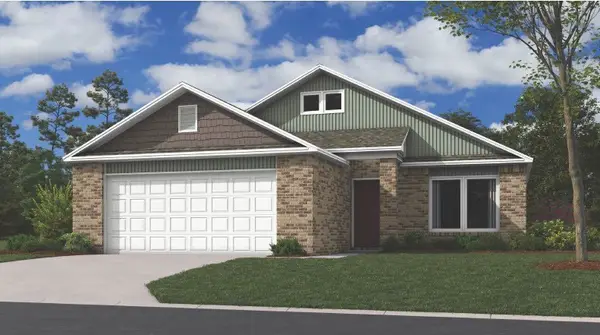 $286,600Active3 beds 2 baths1,426 sq. ft.
$286,600Active3 beds 2 baths1,426 sq. ft.3101 St. Moritz Loop, Springdale, AR 72764
MLS# 1327168Listed by: RAUSCH COLEMAN REALTY GROUP, LLC - New
 $303,400Active4 beds 2 baths1,613 sq. ft.
$303,400Active4 beds 2 baths1,613 sq. ft.3089 St. Moritz Loop, Springdale, AR 72764
MLS# 1327174Listed by: RAUSCH COLEMAN REALTY GROUP, LLC - New
 $315,000Active3 beds 2 baths1,491 sq. ft.
$315,000Active3 beds 2 baths1,491 sq. ft.258 Colorado Avenue, Springdale, AR 72764
MLS# 1326839Listed by: COLDWELL BANKER HARRIS MCHANEY & FAUCETTE-ROGERS - New
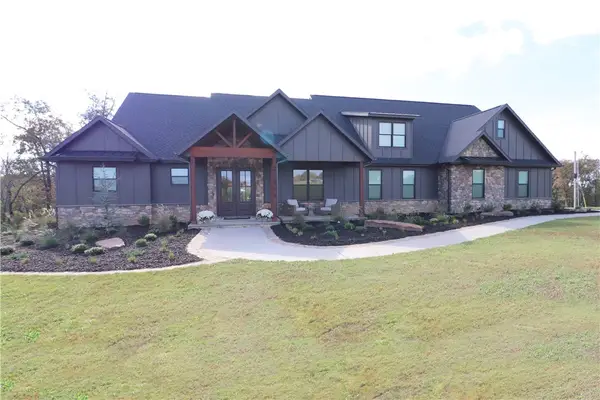 $1,150,000Active3 beds 4 baths3,790 sq. ft.
$1,150,000Active3 beds 4 baths3,790 sq. ft.21369 Griggs Road, Springdale, AR 72762
MLS# 1326653Listed by: LANDMARK REAL ESTATE AND INVESTMENT LLC - Open Sat, 1 to 4pmNew
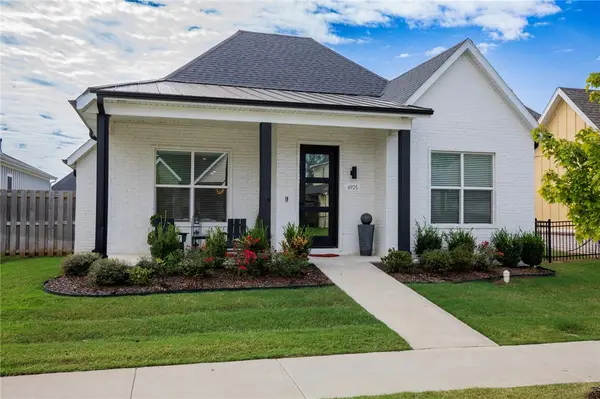 $509,000Active3 beds 2 baths2,213 sq. ft.
$509,000Active3 beds 2 baths2,213 sq. ft.6925 Summer Hill Cove, Springdale, AR 72762
MLS# 1325547Listed by: WEICHERT REALTORS - THE GRIFFIN COMPANY SPRINGDALE - New
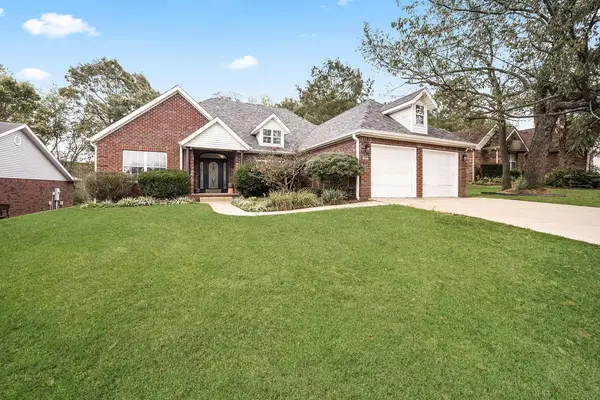 $349,900Active3 beds 2 baths1,834 sq. ft.
$349,900Active3 beds 2 baths1,834 sq. ft.5095 Saxon Street, Springdale, AR 72764
MLS# 1326840Listed by: KELLER WILLIAMS MARKET PRO REALTY - New
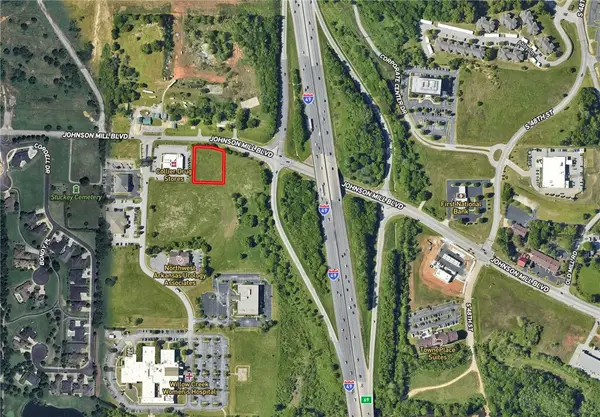 $750,000Active0.76 Acres
$750,000Active0.76 Acres5201 Willow Creek Drive, Springdale, AR 72762
MLS# 1326773Listed by: KELLER WILLIAMS MARKET PRO REALTY - ROGERS BRANCH - New
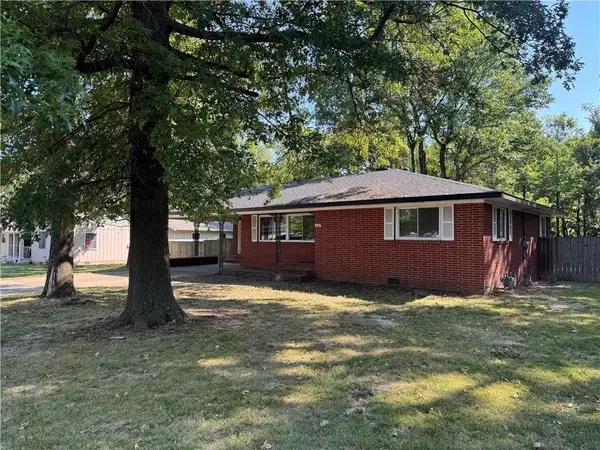 $375,000Active3 beds 2 baths1,520 sq. ft.
$375,000Active3 beds 2 baths1,520 sq. ft.713 Maple Drive, Springdale, AR 72764
MLS# 1326959Listed by: RED BOX REALTY
