2703 Cassidy Avenue, Springdale, AR 72764
Local realty services provided by:Better Homes and Gardens Real Estate Journey
2703 Cassidy Avenue,Springdale, AR 72764
$370,000
- 4 Beds
- 2 Baths
- - sq. ft.
- Single family
- Sold
Listed by: lori brittain
Office: weichert, realtors griffin company bentonville
MLS#:1323954
Source:AR_NWAR
Sorry, we are unable to map this address
Price summary
- Price:$370,000
About this home
Come enjoy this charming home in beautiful Sundance Subdivision! This spacious home has an open-concept layout, designed with both daily living and easy entertaining in mind. The heart of the home is the bright and inviting kitchen. It boasts granite countertops, gas range, and ample storage provided by numerous cabinets and a dedicated pantry. The kitchen layout naturally flows, offering clear views of the backyard and open to the dining room and living area. This fantastic open concept is perfect for entertaining and casual living. The primary suite has plenty of space and the bath has a dedicated tub as well as a walk-in tile shower and walk-in closet. This home also offers a large entry area and three other bedrooms with great closet space, and a private laundry room with an extra big storage closet. Come enjoy the outdoor space with a large covered patio, wonderful yard space and a wood privacy fence.
Contact an agent
Home facts
- Year built:2022
- Listing ID #:1323954
- Added:47 day(s) ago
- Updated:November 24, 2025 at 07:12 AM
Rooms and interior
- Bedrooms:4
- Total bathrooms:2
- Full bathrooms:2
Heating and cooling
- Cooling:Central Air, Electric
- Heating:Central, Gas
Structure and exterior
- Roof:Asphalt, Shingle
- Year built:2022
Utilities
- Water:Public, Water Available
- Sewer:Public Sewer, Sewer Available
Finances and disclosures
- Price:$370,000
- Tax amount:$3,547
New listings near 2703 Cassidy Avenue
- New
 Listed by BHGRE$825,000Active4 beds 4 baths3,862 sq. ft.
Listed by BHGRE$825,000Active4 beds 4 baths3,862 sq. ft.4434 Thoroughbred Trail, Springdale, AR 72764
MLS# 1329279Listed by: BETTER HOMES AND GARDENS REAL ESTATE JOURNEY - New
 $465,840Active3 beds 2 baths1,901 sq. ft.
$465,840Active3 beds 2 baths1,901 sq. ft.6765 Winterwood Avenue, Springdale, AR 72762
MLS# 1329283Listed by: BUFFINGTON HOMES OF ARKANSAS 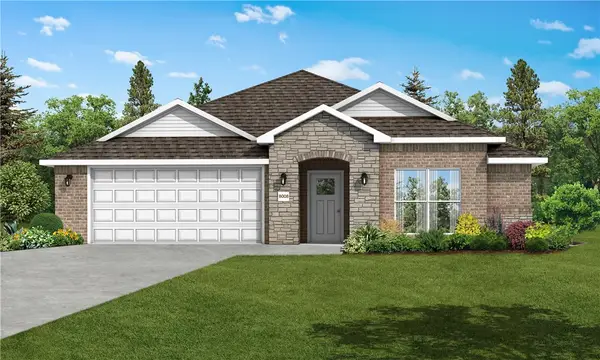 $386,420Pending3 beds 2 baths1,734 sq. ft.
$386,420Pending3 beds 2 baths1,734 sq. ft.5132 Elk Valley Avenue, Springdale, AR 72762
MLS# 1329250Listed by: SCHUBER MITCHELL REALTY- New
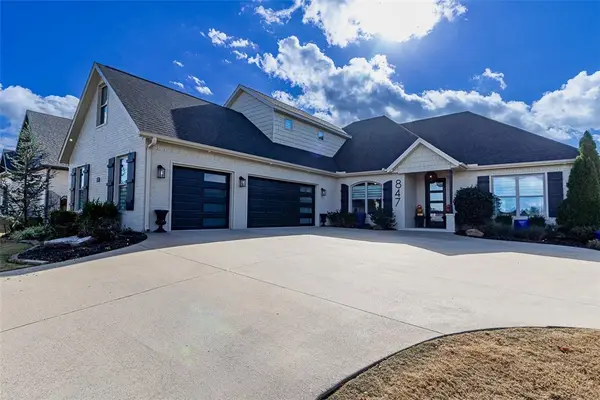 $634,784Active4 beds 4 baths2,656 sq. ft.
$634,784Active4 beds 4 baths2,656 sq. ft.847 E Via Firenze Avenue, Springdale, AR 72762
MLS# 1329147Listed by: COLLIER & ASSOCIATES 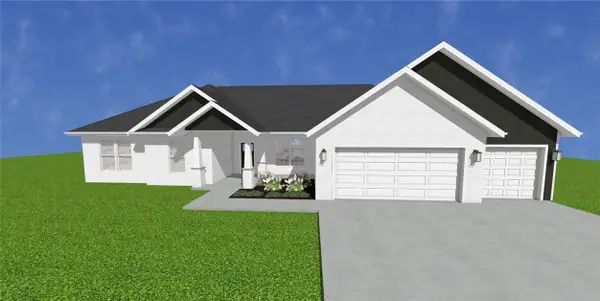 $516,950Pending4 beds 3 baths2,198 sq. ft.
$516,950Pending4 beds 3 baths2,198 sq. ft.7706 Teton Trl Avenue, Springdale, AR 72762
MLS# 1329145Listed by: COLLIER & ASSOCIATES- ROGERS BRANCH- New
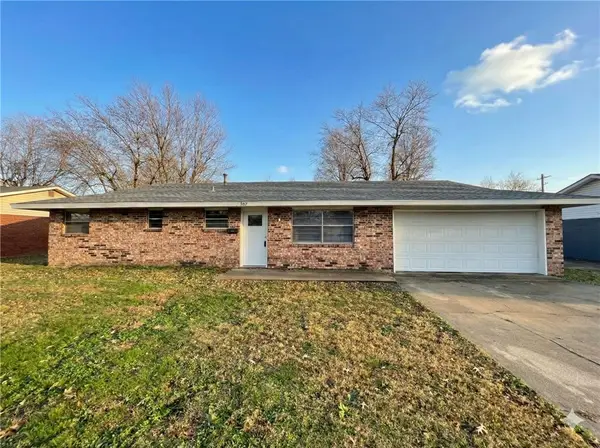 $276,500Active3 beds 2 baths1,511 sq. ft.
$276,500Active3 beds 2 baths1,511 sq. ft.2107 Patti Avenue, Springdale, AR 72762
MLS# 1328360Listed by: WEICHERT REALTORS - THE GRIFFIN COMPANY SPRINGDALE 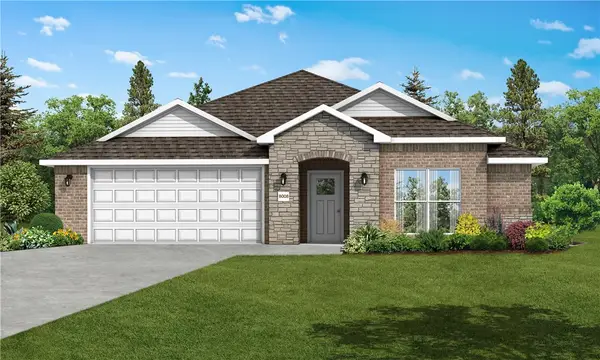 $374,198Pending3 beds 2 baths1,734 sq. ft.
$374,198Pending3 beds 2 baths1,734 sq. ft.5127 Vista Avenue, Springdale, AR 72762
MLS# 1329238Listed by: SCHUBER MITCHELL REALTY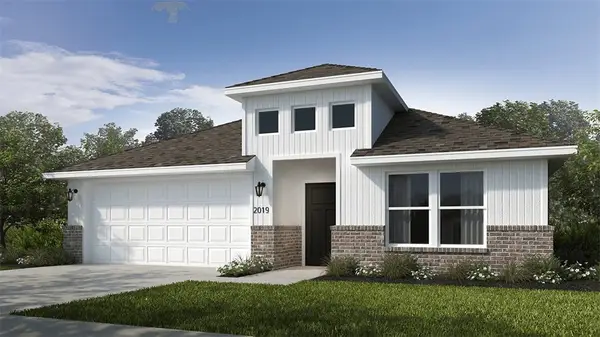 $364,162Pending4 beds 2 baths1,729 sq. ft.
$364,162Pending4 beds 2 baths1,729 sq. ft.2724 Hay Meadow Street, Springdale, AR 72762
MLS# 1329240Listed by: SCHUBER MITCHELL REALTY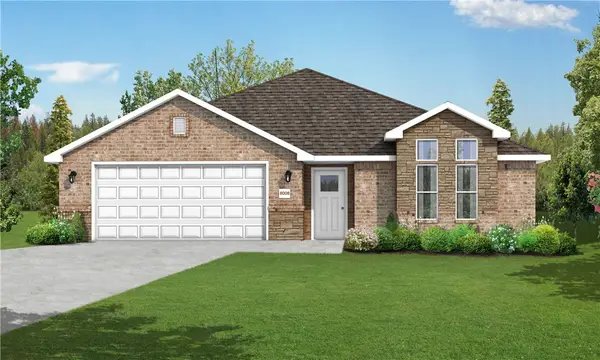 $404,759Pending3 beds 2 baths1,741 sq. ft.
$404,759Pending3 beds 2 baths1,741 sq. ft.5131 Elk Valley Avenue, Springdale, AR 72762
MLS# 1329241Listed by: SCHUBER MITCHELL REALTY- New
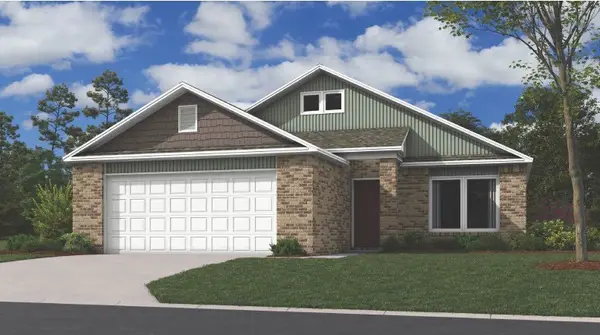 $299,900Active3 beds 2 baths1,426 sq. ft.
$299,900Active3 beds 2 baths1,426 sq. ft.3554 Telluride Street, Springdale, AR 72764
MLS# 1329211Listed by: RAUSCH COLEMAN REALTY GROUP, LLC
