2862 Wyandotte Avenue, Springdale, AR 72764
Local realty services provided by:Better Homes and Gardens Real Estate Journey
2862 Wyandotte Avenue,Springdale, AR 72764
$290,000
- 3 Beds
- 2 Baths
- 1,433 sq. ft.
- Single family
- Pending
Listed by: somer adams
Office: lindsey & assoc inc branch
MLS#:1322765
Source:AR_NWAR
Price summary
- Price:$290,000
- Price per sq. ft.:$202.37
About this home
Charming 3 Bedroom Home in Tyson Heights! Located off Don Tyson Parkway and close to Schools, Shopping, Parks, Greenway and more. This 1,433 Sq Ft Home was built in 2018 and very well maintained, updates include all new paint and new roof in 2024! The living space is bright and spacious and opens to the kitchen and dining area, perfect for everyday living and for hosting. The eat-in kitchen offers a dining area and even room to add in an island or extra storage! Great counter space and a pantry provide practical workspace. The large primary suite has views into the private backyard, along with an attached bath and WIC! 2 well-appointed guest bedrooms share a guest bath on opposite side of the home. The backyard has full privacy fencing, and upgraded large, covered patio, and a storage shed/workshop space! Don’t miss out on this great property, welcome home!
Contact an agent
Home facts
- Year built:2018
- Listing ID #:1322765
- Added:147 day(s) ago
- Updated:February 13, 2026 at 07:38 PM
Rooms and interior
- Bedrooms:3
- Total bathrooms:2
- Full bathrooms:2
- Living area:1,433 sq. ft.
Heating and cooling
- Cooling:Central Air, Electric
- Heating:Central, Electric
Structure and exterior
- Roof:Architectural, Shingle
- Year built:2018
- Building area:1,433 sq. ft.
- Lot area:0.21 Acres
Utilities
- Water:Public, Water Available
- Sewer:Public Sewer, Sewer Available
Finances and disclosures
- Price:$290,000
- Price per sq. ft.:$202.37
- Tax amount:$2,043
New listings near 2862 Wyandotte Avenue
- New
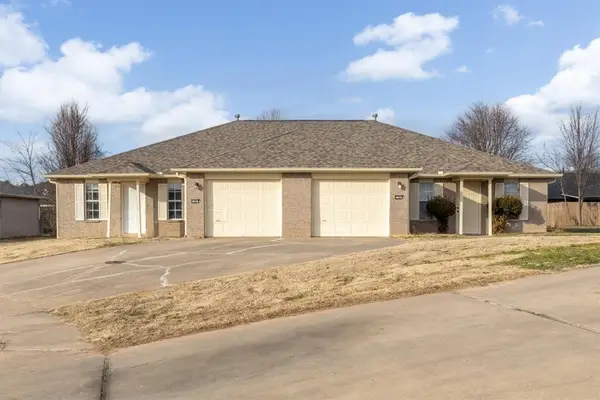 $339,000Active-- beds -- baths2,324 sq. ft.
$339,000Active-- beds -- baths2,324 sq. ft.3186 Braxton Avenue, Springdale, AR 72764
MLS# 1335568Listed by: BASSETT MIX AND ASSOCIATES, INC - New
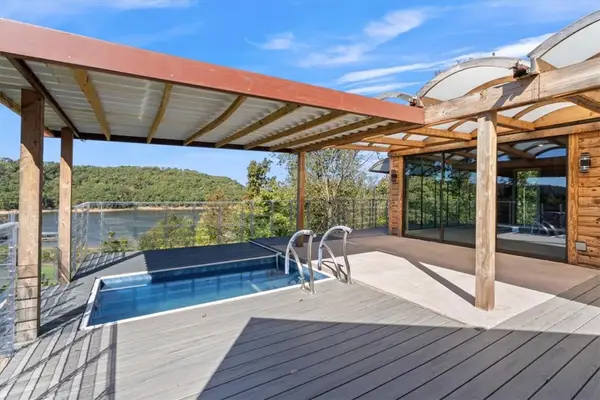 $485,000Active2 beds 2 baths2,371 sq. ft.
$485,000Active2 beds 2 baths2,371 sq. ft.23513 Lakeview Terrace, Springdale, AR 72764
MLS# 1335728Listed by: COLLIER & ASSOCIATES - New
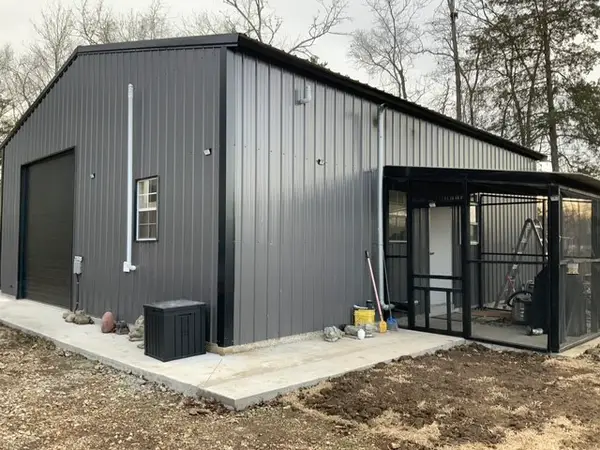 $225,000Active1 beds 1 baths1,050 sq. ft.
$225,000Active1 beds 1 baths1,050 sq. ft.23505 Lakeview Terrace, Springdale, AR 72764
MLS# 1335729Listed by: COLLIER & ASSOCIATES - New
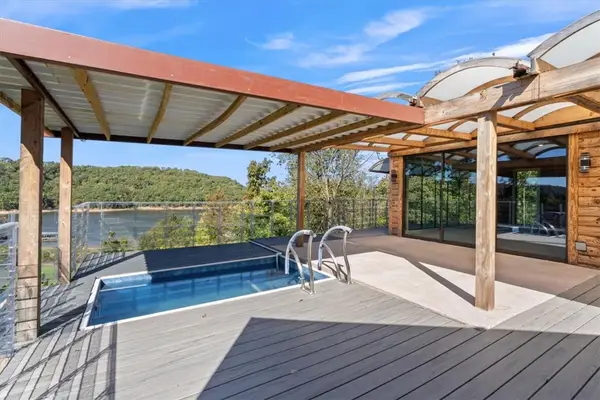 $710,000Active3 beds 3 baths2,371 sq. ft.
$710,000Active3 beds 3 baths2,371 sq. ft.23513 Lakeview Terrace, Springdale, AR 72764
MLS# 1335731Listed by: COLLIER & ASSOCIATES - New
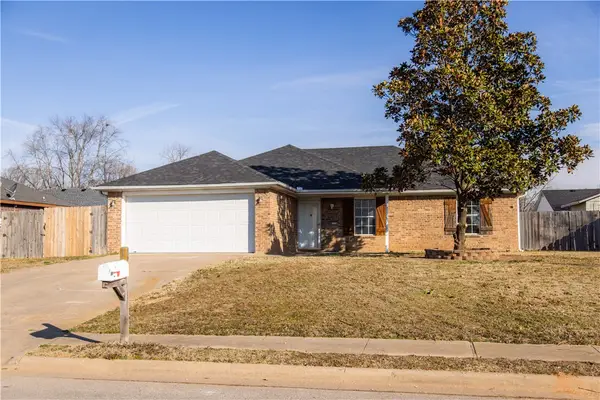 $315,000Active3 beds 2 baths1,593 sq. ft.
$315,000Active3 beds 2 baths1,593 sq. ft.3776 Colburn Lane, Springdale, AR 72762
MLS# 1335808Listed by: COLLIER & ASSOCIATES - Open Sun, 2 to 4pmNew
 $415,000Active3 beds 2 baths1,962 sq. ft.
$415,000Active3 beds 2 baths1,962 sq. ft.1266 Cassia Street, Tontitown, AR 72762
MLS# 1335291Listed by: COLLIER & ASSOCIATES- ROGERS BRANCH 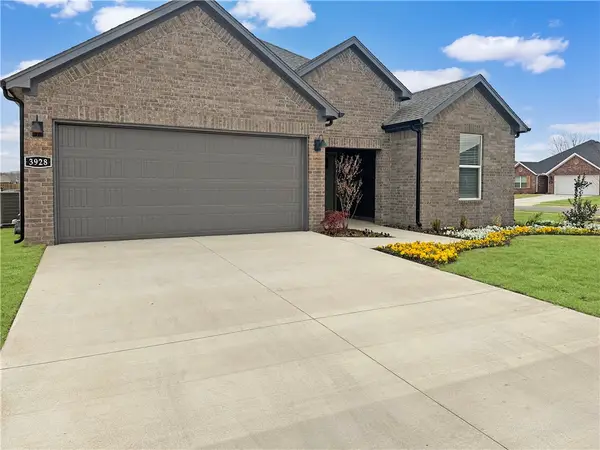 $357,500Pending3 beds 2 baths1,637 sq. ft.
$357,500Pending3 beds 2 baths1,637 sq. ft.4075 Aryana Avenue, Springdale, AR 72764
MLS# 1335751Listed by: D.R. HORTON REALTY OF ARKANSAS, LLC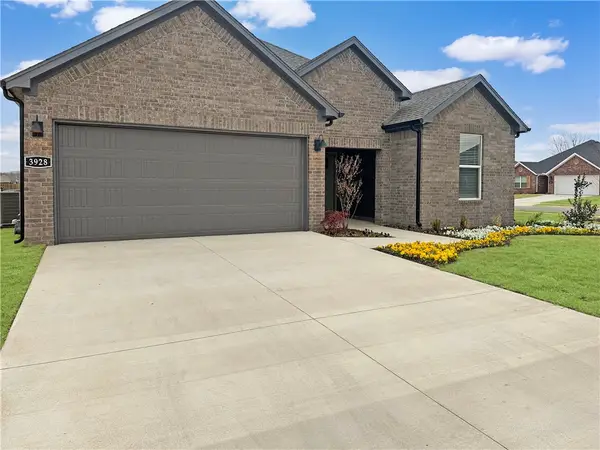 $349,000Pending3 beds 2 baths1,637 sq. ft.
$349,000Pending3 beds 2 baths1,637 sq. ft.4076 Aryana Avenue, Springdale, AR 72764
MLS# 1335761Listed by: D.R. HORTON REALTY OF ARKANSAS, LLC- New
 $389,000Active3 beds 2 baths1,760 sq. ft.
$389,000Active3 beds 2 baths1,760 sq. ft.5283 Little Field Avenue, Springdale, AR 72762
MLS# 1335693Listed by: 1 PERCENT LISTS ARKANSAS REAL ESTATE - New
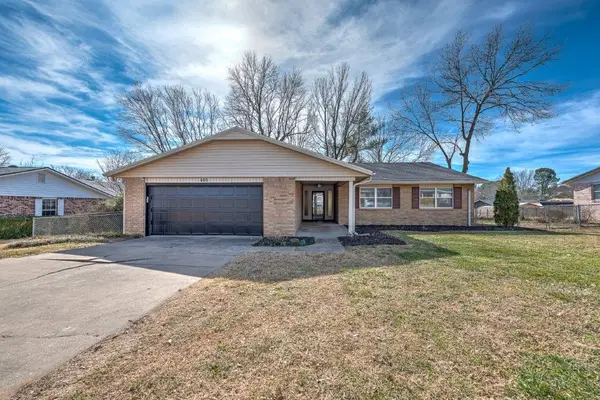 $317,500Active3 beds 2 baths1,680 sq. ft.
$317,500Active3 beds 2 baths1,680 sq. ft.405 Indian Trail, Springdale, AR 72764
MLS# 1335823Listed by: LINDSEY & ASSOC INC BRANCH

