- BHGRE®
- Arkansas
- Springdale
- 301 Michael Street
301 Michael Street, Springdale, AR 72764
Local realty services provided by:Better Homes and Gardens Real Estate Journey
Listed by: hunt homes
Office: roots real estate group
MLS#:1316922
Source:AR_NWAR
Price summary
- Price:$317,000
- Price per sq. ft.:$158.66
About this home
Lowest price per square foot on a redone home you can find! Don’t miss this newly renovated yet preserved retro home on a flat, half an acre near SHS, hospitals, food, entertainment, grocery, and a hop skip and a jump from i49. New windows, water heater is 2-3 years old, fresh paint, new flooring, hvac 2-3 years old, roof is 4 years old, brand new gutters and gutter extensions. Enjoy new fixtures, fans, and fresh lighting with original wood floors throughout. Home is ranch style with 3 bedrooms on one side, with a large living room or extra bed room with full bath with stand up handicap accessible shower on the other side. Four entrance/exits to the home make this ideal for large groups, a short or long term rental! The backyard is fully fenced and ready for pets and/or gardening. Find lemon balm, mature shade trees, and a shed for lawn equipment in the massive backyard. This home is in the absolute heart of NWA! Seller Financing is Available.
Contact an agent
Home facts
- Year built:1955
- Listing ID #:1316922
- Added:186 day(s) ago
- Updated:February 10, 2026 at 08:53 AM
Rooms and interior
- Bedrooms:4
- Total bathrooms:3
- Full bathrooms:2
- Half bathrooms:1
- Living area:1,998 sq. ft.
Heating and cooling
- Cooling:Central Air
- Heating:Central
Structure and exterior
- Roof:Asphalt, Shingle
- Year built:1955
- Building area:1,998 sq. ft.
- Lot area:0.51 Acres
Utilities
- Water:Public, Water Available
- Sewer:Sewer Available
Finances and disclosures
- Price:$317,000
- Price per sq. ft.:$158.66
- Tax amount:$953
New listings near 301 Michael Street
- New
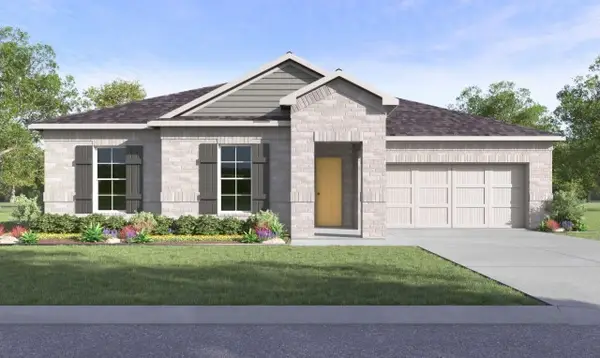 $425,500Active4 beds 2 baths1,955 sq. ft.
$425,500Active4 beds 2 baths1,955 sq. ft.5335 Nicolas Avenue, Springdale, AR 72764
MLS# 1335403Listed by: D.R. HORTON REALTY OF ARKANSAS, LLC 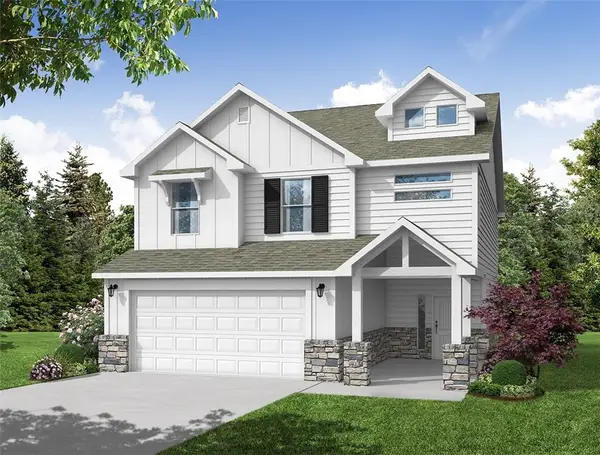 $427,006Pending4 beds 3 baths2,366 sq. ft.
$427,006Pending4 beds 3 baths2,366 sq. ft.5053 Elk Valley Avenue, Springdale, AR 72762
MLS# 1335395Listed by: SCHUBER MITCHELL REALTY- New
 $300,000Active3 beds 2 baths1,292 sq. ft.
$300,000Active3 beds 2 baths1,292 sq. ft.2014 Dee Avenue, Springdale, AR 72762
MLS# 1335171Listed by: REALTY EPIC - Open Sun, 2 to 4pmNew
 $360,000Active3 beds 2 baths1,830 sq. ft.
$360,000Active3 beds 2 baths1,830 sq. ft.3226 Summer View Avenue, Springdale, AR 72764
MLS# 1335313Listed by: COLLIER & ASSOCIATES - New
 $394,680Active4 beds 3 baths1,794 sq. ft.
$394,680Active4 beds 3 baths1,794 sq. ft.4563 Gibson Street, Springdale, AR 72762
MLS# 1335303Listed by: EPIQUE REALTY - New
 $500,000Active4 beds 3 baths2,773 sq. ft.
$500,000Active4 beds 3 baths2,773 sq. ft.2201 Hay Meadows Street, Springdale, AR 72762
MLS# 1335281Listed by: HOME ADVENTURE REAL ESTATE - New
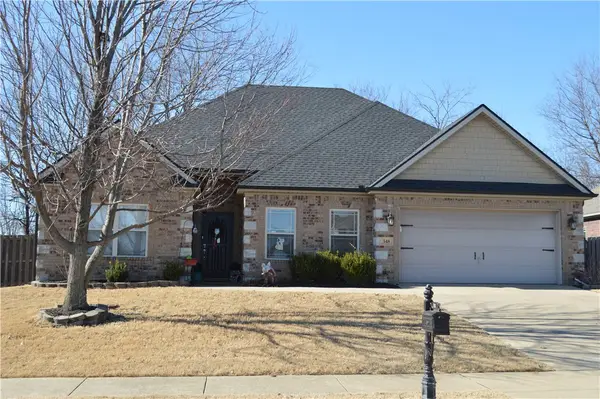 $359,900Active4 beds 2 baths1,656 sq. ft.
$359,900Active4 beds 2 baths1,656 sq. ft.548 Westford Street, Springdale, AR 72762
MLS# 1335133Listed by: NWA REAL ESTATE 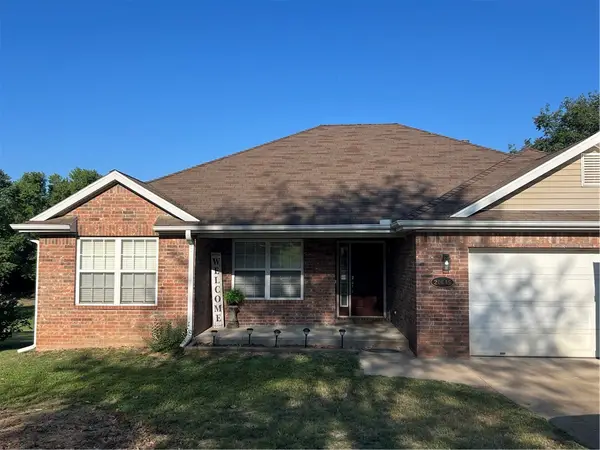 $399,000Pending3 beds 2 baths1,495 sq. ft.
$399,000Pending3 beds 2 baths1,495 sq. ft.20645 Lakeshore Drive, Springdale, AR 72764
MLS# 1335239Listed by: FATHOM REALTY- New
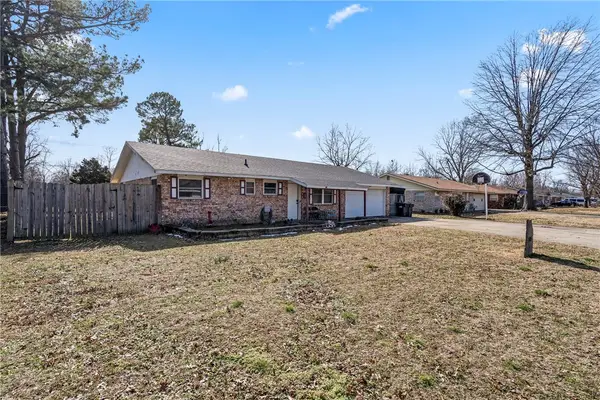 $260,000Active3 beds 2 baths1,306 sq. ft.
$260,000Active3 beds 2 baths1,306 sq. ft.2005 Patti Avenue, Springdale, AR 72762
MLS# 1333723Listed by: SANDERSON & ASSOCIATES REAL ESTATE - New
 Listed by BHGRE$342,000Active3 beds 3 baths2,021 sq. ft.
Listed by BHGRE$342,000Active3 beds 3 baths2,021 sq. ft.2546 Wyandotte Avenue, Springdale, AR 72764
MLS# 1335227Listed by: BETTER HOMES AND GARDENS REAL ESTATE JOURNEY

