3230 Colton Drive, Springdale, AR 72762
Local realty services provided by:Better Homes and Gardens Real Estate Journey
Listed by:dawn yates
Office:coldwell banker harris mchaney & faucette -fayette
MLS#:1316605
Source:AR_NWAR
Price summary
- Price:$374,900
- Price per sq. ft.:$200.37
About this home
Welcome to 3230 Colton in Springdale — a well-maintained and thoughtfully designed home offering comfort, space, and convenience in the heart of Northwest Arkansas!
Step inside to discover a spacious living room with a cozy brick-surround gas fireplace — perfect for relaxing or entertaining.
The kitchen is a standout, boasting granite countertops, an abundance of cabinet space, and an open eat-in area with a charming bay window that fills the space with natural light. Just off the kitchen, you'll find an extra-large walk-in pantry — a rare bonus for all your storage needs!
Enjoy your morning coffee or evening unwind on the freshly painted, covered back deck, conveniently located right off the kitchen.
All this, located less than 10 minutes from the interstate and major shopping, putting you right in the center of everything Northwest Arkansas has to offer.
Contact an agent
Home facts
- Year built:1996
- Listing ID #:1316605
- Added:60 day(s) ago
- Updated:September 17, 2025 at 08:38 PM
Rooms and interior
- Bedrooms:3
- Total bathrooms:2
- Full bathrooms:2
- Living area:1,871 sq. ft.
Heating and cooling
- Cooling:Central Air, Electric
- Heating:Central, Gas
Structure and exterior
- Roof:Architectural, Shingle
- Year built:1996
- Building area:1,871 sq. ft.
- Lot area:0.2 Acres
Utilities
- Water:Public, Water Available
- Sewer:Sewer Available
Finances and disclosures
- Price:$374,900
- Price per sq. ft.:$200.37
- Tax amount:$1,984
New listings near 3230 Colton Drive
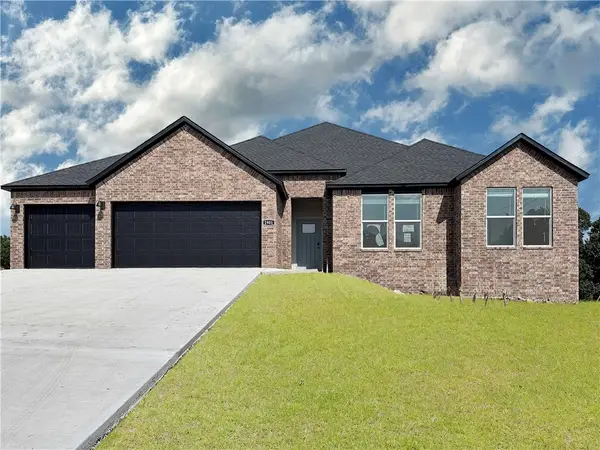 $465,495Active4 beds 2 baths2,115 sq. ft.
$465,495Active4 beds 2 baths2,115 sq. ft.2901 Hattie Lane, Springdale, AR 72764
MLS# 1296883Listed by: D.R. HORTON REALTY OF ARKANSAS, LLC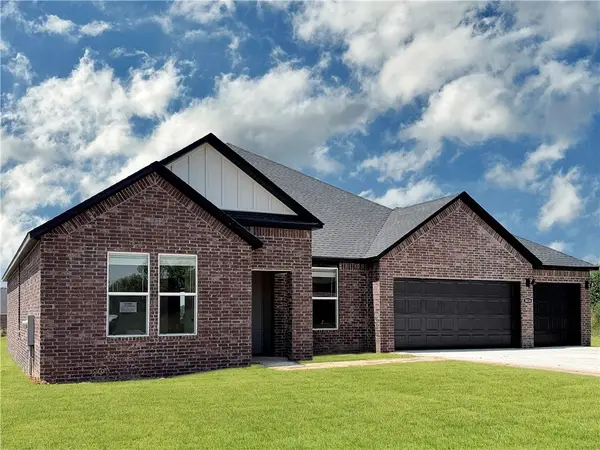 $476,500Pending4 beds 2 baths2,163 sq. ft.
$476,500Pending4 beds 2 baths2,163 sq. ft.2909 Hattie Lane, Springdale, AR 72764
MLS# 1296903Listed by: D.R. HORTON REALTY OF ARKANSAS, LLC $427,500Pending4 beds 2 baths1,751 sq. ft.
$427,500Pending4 beds 2 baths1,751 sq. ft.3001 Hattie Lane, Springdale, AR 72764
MLS# 1296936Listed by: D.R. HORTON REALTY OF ARKANSAS, LLC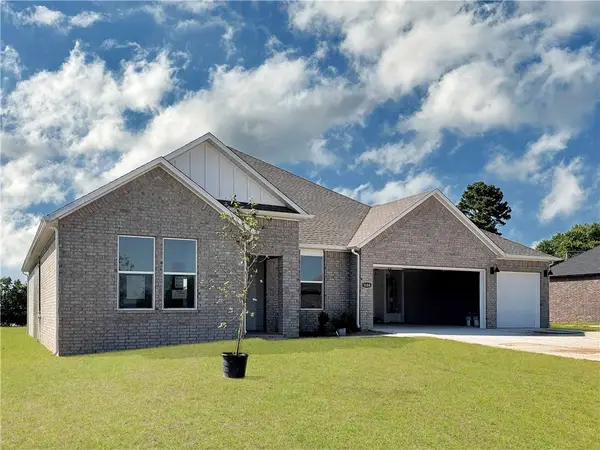 $436,500Pending4 beds 2 baths2,163 sq. ft.
$436,500Pending4 beds 2 baths2,163 sq. ft.3104 Hattie Lane, Springdale, AR 72764
MLS# 1297454Listed by: D.R. HORTON REALTY OF ARKANSAS, LLC $486,500Pending4 beds 2 baths2,213 sq. ft.
$486,500Pending4 beds 2 baths2,213 sq. ft.3108 Hattie Lane, Springdale, AR 72764
MLS# 1298189Listed by: D.R. HORTON REALTY OF ARKANSAS, LLC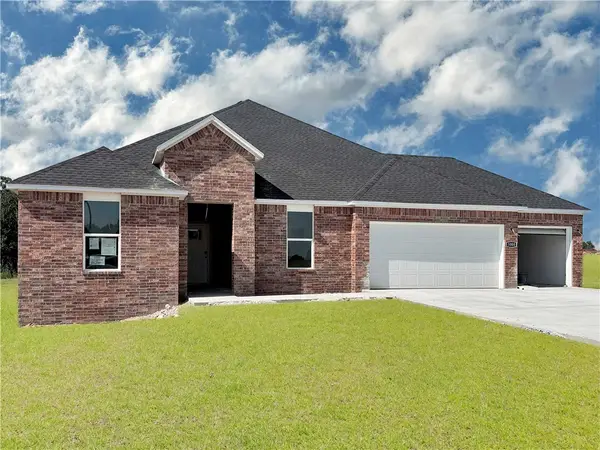 $486,500Pending4 beds 2 baths2,213 sq. ft.
$486,500Pending4 beds 2 baths2,213 sq. ft.3100 Hattie Lane, Springdale, AR 72764
MLS# 1299677Listed by: D.R. HORTON REALTY OF ARKANSAS, LLC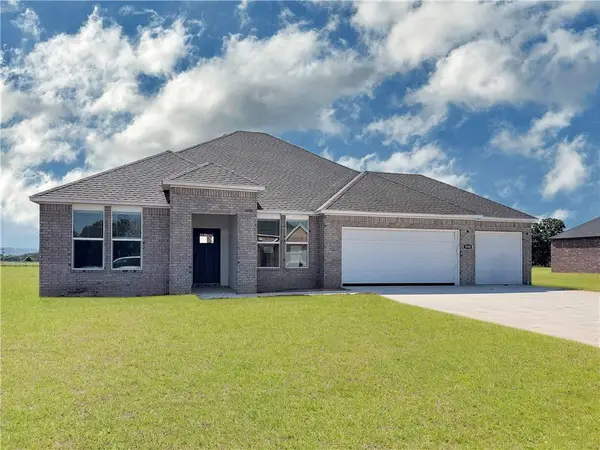 $432,580Pending4 beds 2 baths1,751 sq. ft.
$432,580Pending4 beds 2 baths1,751 sq. ft.3008 Hattie Lane, Springdale, AR 72764
MLS# 1314031Listed by: D.R. HORTON REALTY OF ARKANSAS, LLC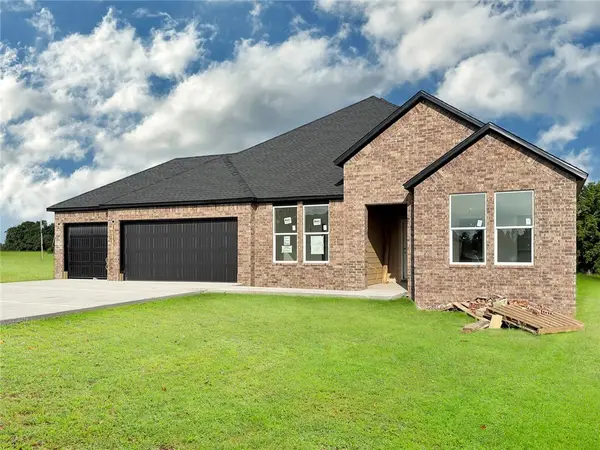 $481,500Active4 beds 2 baths2,213 sq. ft.
$481,500Active4 beds 2 baths2,213 sq. ft.3017 Hattie Lane, Springdale, AR 72764
MLS# 1317562Listed by: D.R. HORTON REALTY OF ARKANSAS, LLC- New
 $516,950Active4 beds 3 baths2,198 sq. ft.
$516,950Active4 beds 3 baths2,198 sq. ft.7760 Teton Trail, Springdale, AR 72762
MLS# 1323661Listed by: COLLIER & ASSOCIATES- ROGERS BRANCH - New
 $245,000Active3 beds 2 baths1,262 sq. ft.
$245,000Active3 beds 2 baths1,262 sq. ft.393 Cascade Circle, Springdale, AR 72764
MLS# 1323708Listed by: REMAX REAL ESTATE RESULTS
