3244 Hearthstone Drive, Springdale, AR 72764
Local realty services provided by:Better Homes and Gardens Real Estate Journey
Listed by: rock florida
Office: realty epic
MLS#:1325666
Source:AR_NWAR
Price summary
- Price:$550,000
- Price per sq. ft.:$148.05
About this home
Immediate equity! Offered at less than appraised value. Walk to Lake Fayetteville & the Botanical Gardens from this pre-inspected, all-brick 4BR home where each bedroom owns its own ensuite bathroom. With 3 distinct living areas, there's space for everyone to relax and entertain: gather in the great room, unwind in the cozy den/playroom, or enjoy movie nights in the dedicated Theater Room. The kitchen is a culinary enthusiast's dream. Double ovens ensure ample cooking capacity for hosting gatherings, an expansive island provides additional workspace and a casual dining spot. Custom cabinetry abounds, w/ details like pull-out drawers and built-in spice racks, ensuring everything has its place. Additional highlights of this property include new roof, new covered patio, an oversized garage w/ workshop/storage room, & LR fireplace. Added incentive: the seller is offering a $5,000 paint/renovation allowance WAC, allowing you to customize this home to your exact tastes and preferences.
Contact an agent
Home facts
- Year built:2004
- Listing ID #:1325666
- Added:91 day(s) ago
- Updated:January 12, 2026 at 11:15 AM
Rooms and interior
- Bedrooms:4
- Total bathrooms:5
- Full bathrooms:4
- Half bathrooms:1
- Living area:3,715 sq. ft.
Heating and cooling
- Cooling:Central Air, Electric
- Heating:Central, Gas
Structure and exterior
- Roof:Architectural, Shingle
- Year built:2004
- Building area:3,715 sq. ft.
- Lot area:0.26 Acres
Utilities
- Water:Public, Water Available
- Sewer:Sewer Available
Finances and disclosures
- Price:$550,000
- Price per sq. ft.:$148.05
- Tax amount:$3,535
New listings near 3244 Hearthstone Drive
- New
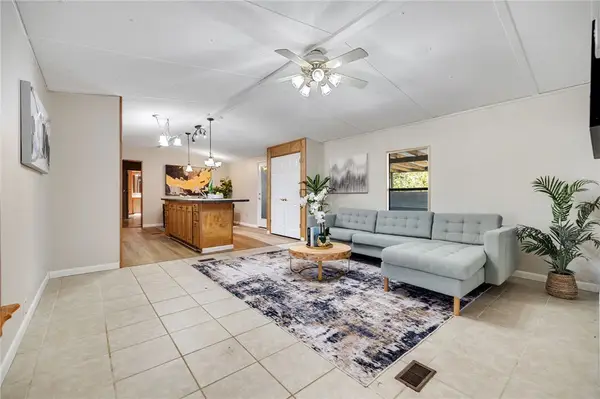 $195,000Active3 beds 2 baths1,346 sq. ft.
$195,000Active3 beds 2 baths1,346 sq. ft.529 Shorty Hill Road, Springdale, AR 72764
MLS# 1332979Listed by: KELLER WILLIAMS MARKET PRO REALTY - ROGERS BRANCH - Open Sun, 2 to 4pmNew
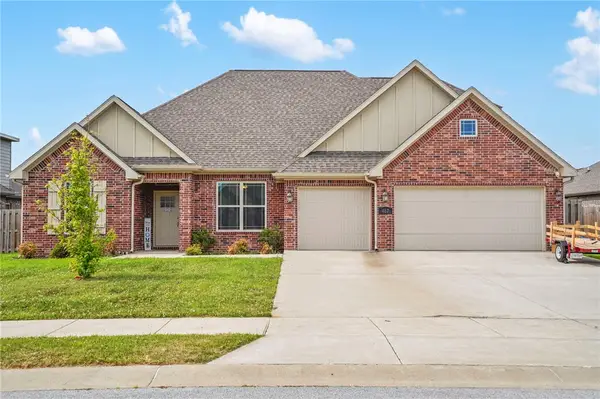 $499,000Active4 beds 3 baths2,495 sq. ft.
$499,000Active4 beds 3 baths2,495 sq. ft.467 Tartaglia Avenue, Springdale, AR 72762
MLS# 1333144Listed by: TAZ REALTY GROUP - New
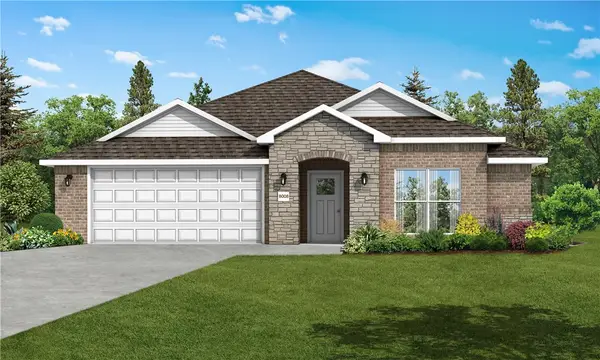 $389,785Active3 beds 2 baths1,734 sq. ft.
$389,785Active3 beds 2 baths1,734 sq. ft.813 Amarone Road, Tontitown, AR 72762
MLS# 1333227Listed by: SCHUBER MITCHELL REALTY - New
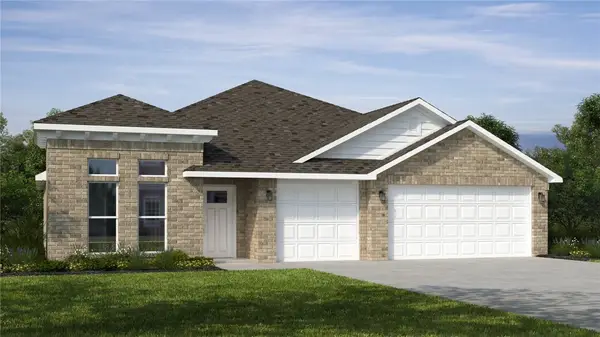 $415,869Active3 beds 2 baths1,753 sq. ft.
$415,869Active3 beds 2 baths1,753 sq. ft.816 Haley Street, Tontitown, AR 72762
MLS# 1333241Listed by: SCHUBER MITCHELL REALTY - New
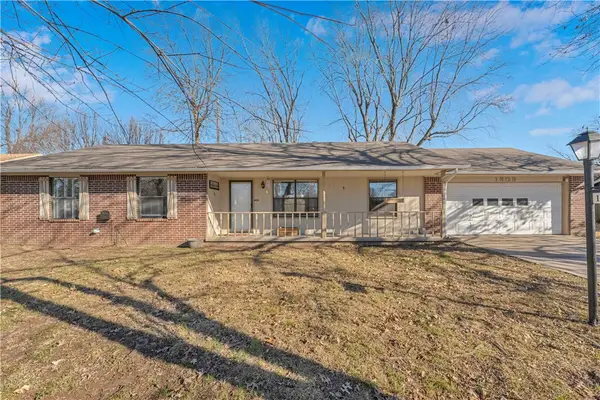 $305,000Active3 beds 2 baths1,775 sq. ft.
$305,000Active3 beds 2 baths1,775 sq. ft.1309 Jennifer Street, Springdale, AR 72762
MLS# 1333048Listed by: SCOTT REALTY GROUP 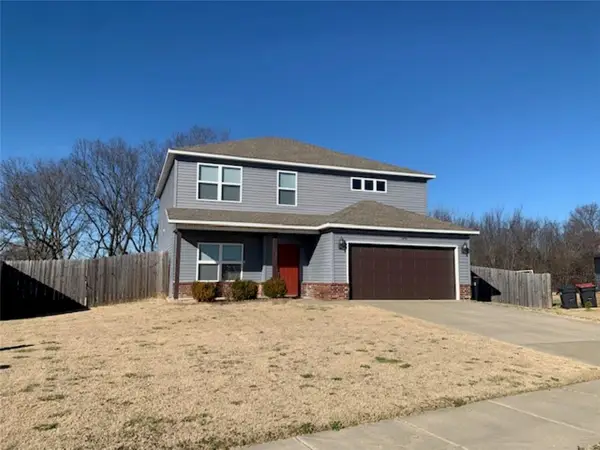 $399,000Pending4 beds 3 baths2,368 sq. ft.
$399,000Pending4 beds 3 baths2,368 sq. ft.3456 Catalana Street, Springdale, AR 72764
MLS# 1333163Listed by: EXP REALTY NWA BRANCH- New
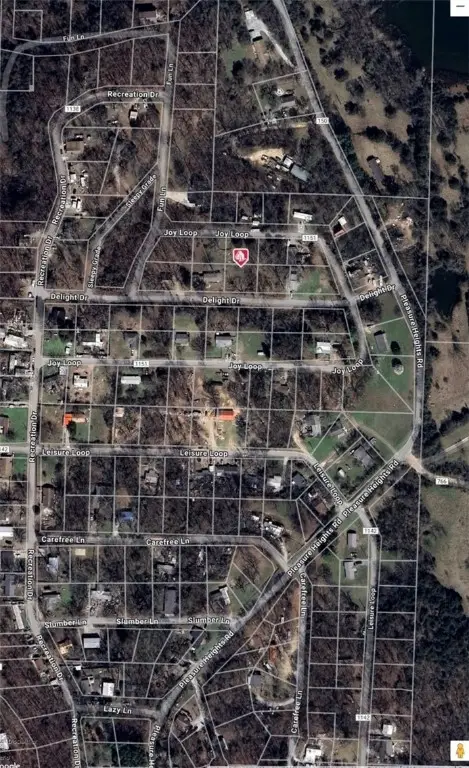 $35,000Active0.39 Acres
$35,000Active0.39 AcresTBD Joy Loop, Springdale, AR 72745
MLS# 1333147Listed by: LINDSEY & ASSOCIATES INC - Open Sun, 2 to 4pmNew
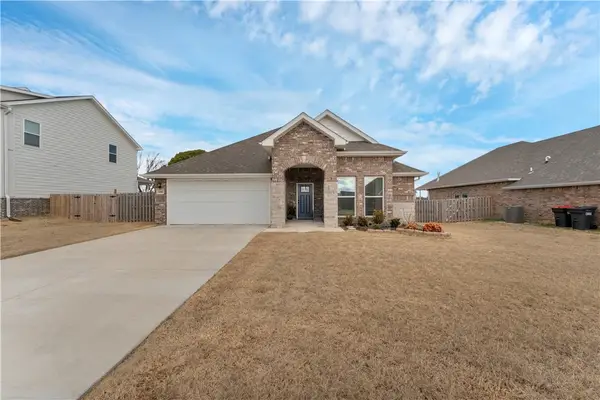 $430,000Active3 beds 2 baths2,148 sq. ft.
$430,000Active3 beds 2 baths2,148 sq. ft.5498 Little Field Avenue, Springdale, AR 72762
MLS# 1332999Listed by: SUMMIT HOME TEAM - New
 $12,500Active0.46 Acres
$12,500Active0.46 AcresOriole Trail, Bethel, NY 12720
MLS# 951375Listed by: EPIQUE REALTY - New
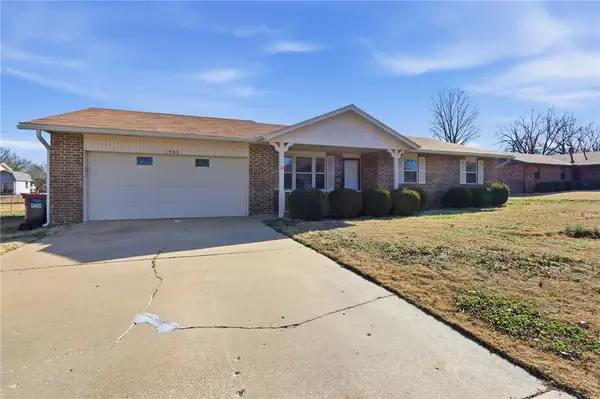 $318,000Active3 beds 2 baths1,534 sq. ft.
$318,000Active3 beds 2 baths1,534 sq. ft.1903 Jean Street, Springdale, AR 72762
MLS# 1333047Listed by: EXP REALTY NWA BRANCH
