340 Brandons Loop, Springdale, AR 72762
Local realty services provided by:Better Homes and Gardens Real Estate Journey
Listed by: gustavo pena
Office: ven real estate
MLS#:1323567
Source:AR_NWAR
Price summary
- Price:$349,900
- Price per sq. ft.:$220.62
About this home
Move-in ready! New Roof and gutters, beautiful home is full of charm and convenience. Close to everywhere you want to be, great schools, exciting ballgames, shopping, and dining just minutes away! The well-maintained split floor plan includes a spacious primary suite with his & hers closets and a private bath. Beautiful wood flooring through the main living areas, a beautiful large kitchen with abundant cabinet space, a dedicated laundry room, and plenty of natural light. Enjoy a big backyard that’s ideal for kids, pets, or entertaining. Within walking distance to schools and parks, just minutes from Arvest Ballpark, and only a 15-minute drive to Pinnacle Hills for shopping, dining, and entertainment. With inviting curb appeal, a comfortable layout, and clear pride of ownership, this home has been thoughtfully cared for over the years. Whether you’re a first-time buyer, looking to downsize, or searching for your next investment, it offers the location and features that make it stand out.
Contact an agent
Home facts
- Year built:2005
- Listing ID #:1323567
- Added:138 day(s) ago
- Updated:February 11, 2026 at 03:25 PM
Rooms and interior
- Bedrooms:3
- Total bathrooms:2
- Full bathrooms:2
- Living area:1,586 sq. ft.
Heating and cooling
- Cooling:Central Air, Electric
- Heating:Central, Gas
Structure and exterior
- Roof:Architectural, Shingle
- Year built:2005
- Building area:1,586 sq. ft.
- Lot area:0.23 Acres
Utilities
- Sewer:Public Sewer, Sewer Available
Finances and disclosures
- Price:$349,900
- Price per sq. ft.:$220.62
- Tax amount:$3,026
New listings near 340 Brandons Loop
- New
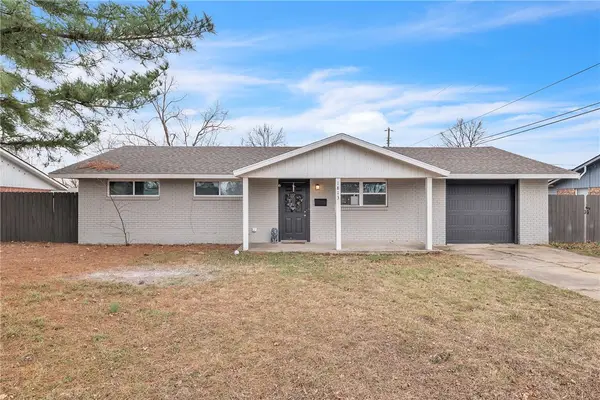 $250,000Active3 beds 1 baths1,137 sq. ft.
$250,000Active3 beds 1 baths1,137 sq. ft.1813 Patti Avenue, Springdale, AR 72762
MLS# 1335717Listed by: FATHOM REALTY 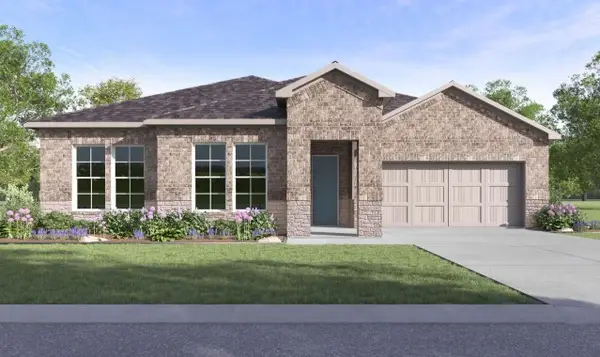 $425,500Active4 beds 2 baths1,955 sq. ft.
$425,500Active4 beds 2 baths1,955 sq. ft.5377 Nicolas Avenue, Springdale, AR 72762
MLS# 1318581Listed by: D.R. HORTON REALTY OF ARKANSAS, LLC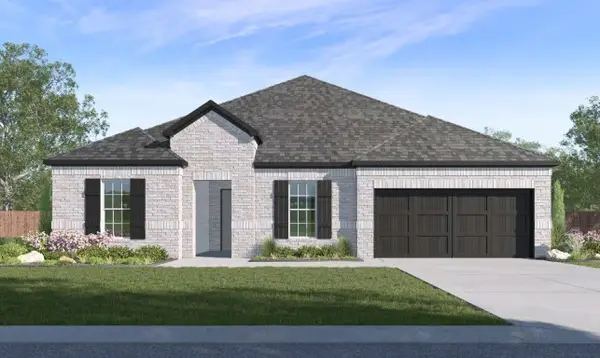 $488,000Active4 beds 3 baths2,255 sq. ft.
$488,000Active4 beds 3 baths2,255 sq. ft.5221 Nicolas Avenue, Springdale, AR 72762
MLS# 1318962Listed by: D.R. HORTON REALTY OF ARKANSAS, LLC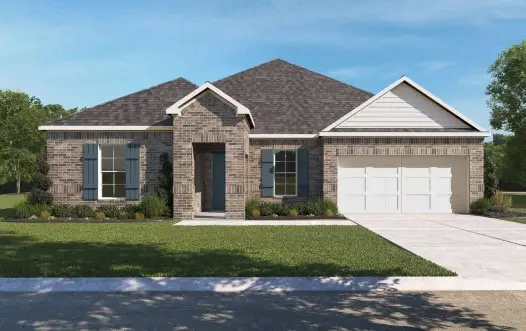 $466,500Active4 beds 3 baths2,207 sq. ft.
$466,500Active4 beds 3 baths2,207 sq. ft.5376 Nicolas Avenue, Springdale, AR 72762
MLS# 1321980Listed by: D.R. HORTON REALTY OF ARKANSAS, LLC $499,000Active4 beds 3 baths2,639 sq. ft.
$499,000Active4 beds 3 baths2,639 sq. ft.5398 Nicolas Avenue, Springdale, AR 72762
MLS# 1321987Listed by: D.R. HORTON REALTY OF ARKANSAS, LLC $500,500Active4 beds 3 baths2,400 sq. ft.
$500,500Active4 beds 3 baths2,400 sq. ft.5354 Nicolas Avenue, Springdale, AR 72762
MLS# 1321992Listed by: D.R. HORTON REALTY OF ARKANSAS, LLC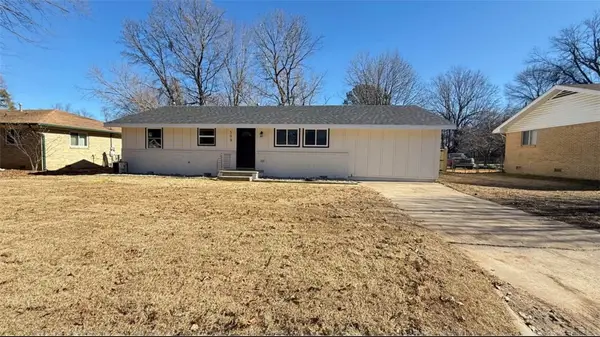 $300,000Pending4 beds 2 baths1,458 sq. ft.
$300,000Pending4 beds 2 baths1,458 sq. ft.599 Lawndale Drive, Springdale, AR 72764
MLS# 1335687Listed by: PAK HOME REALTY- New
 $2,999,999Active6 beds 7 baths6,380 sq. ft.
$2,999,999Active6 beds 7 baths6,380 sq. ft.22631 Jennings Drive, Springdale, AR 72764
MLS# 1335616Listed by: COLLIER & ASSOCIATES - New
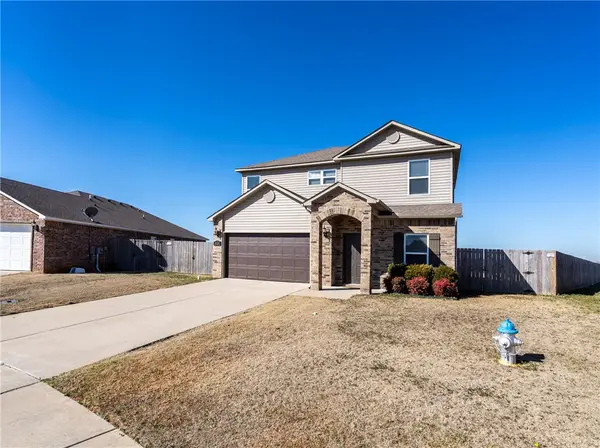 $435,000Active3 beds 3 baths2,305 sq. ft.
$435,000Active3 beds 3 baths2,305 sq. ft.4424 Cornwall Street, Springdale, AR 72762
MLS# 1335426Listed by: LINDSEY & ASSOCIATES INC - New
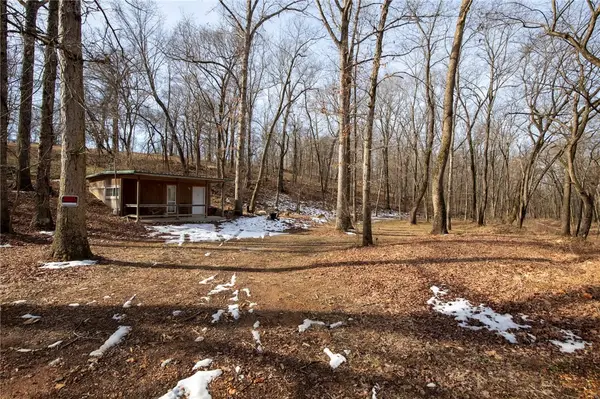 $299,000Active6 Acres
$299,000Active6 Acres22709 Whippoorwill Lane, Springdale, AR 72762
MLS# 1335590Listed by: KELLER WILLIAMS MARKET PRO REALTY BRANCH OFFICE

