3545 E Monitor Road, Springdale, AR 72764
Local realty services provided by:Better Homes and Gardens Real Estate Journey
Listed by: april hamm
Office: re/max associates, llc.
MLS#:1319868
Source:AR_NWAR
Price summary
- Price:$1,499,900
- Price per sq. ft.:$301.12
About this home
Beautiful four bed, three and a half bath, old world mediteranean- style estate in East Springdale with shop/barn that has one full bathroom. One level home with acreage plus office, sunroom, three car garage and two living areas. Barn is over 1700 square feet and includes an additional full bathroom, rv hook up, covered rv parking, two horse stalls, tact room/hay storage, newly added covered front porch with cedar beam accents, additional frost free water taps for animal life and plenty of room to grow. 2x2 Travertine flooring thoughout, limestone pillars and fireplace, mahogany and antique doors, extensive crown molding, custom wood features, two gas fireplaces including a KIVA adobe surround in the iving area. Cedar lined closet next to office, ample storage, wide hallways, patures are fenced with iron and cable fencing, there is a cattleguard at entrace to the property, entrance off monitor is shared.
Contact an agent
Home facts
- Year built:2000
- Listing ID #:1319868
- Added:103 day(s) ago
- Updated:December 16, 2025 at 03:28 PM
Rooms and interior
- Bedrooms:4
- Total bathrooms:5
- Full bathrooms:4
- Half bathrooms:1
- Living area:4,981 sq. ft.
Heating and cooling
- Cooling:Central Air
- Heating:Central
Structure and exterior
- Roof:Metal
- Year built:2000
- Building area:4,981 sq. ft.
- Lot area:7.03 Acres
Utilities
- Water:Public, Water Available
- Sewer:Septic Available, Septic Tank
Finances and disclosures
- Price:$1,499,900
- Price per sq. ft.:$301.12
- Tax amount:$6,727
New listings near 3545 E Monitor Road
- New
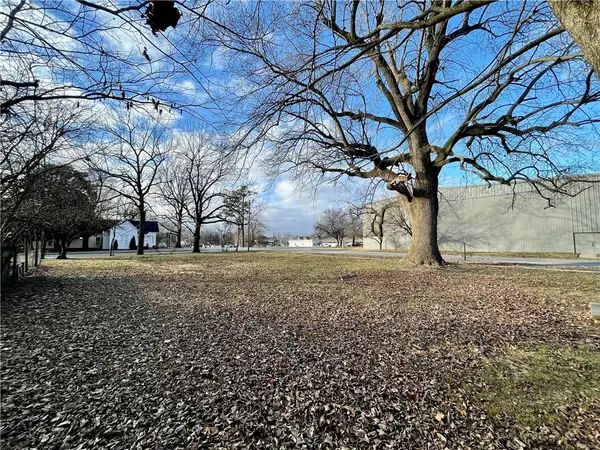 $130,000Active0.18 Acres
$130,000Active0.18 Acres229 W Grove Avenue, Springdale, AR 72764
MLS# 1330588Listed by: THE GRIFFIN COMPANY COMMERCIAL DIVISION-SPRINGDALE - New
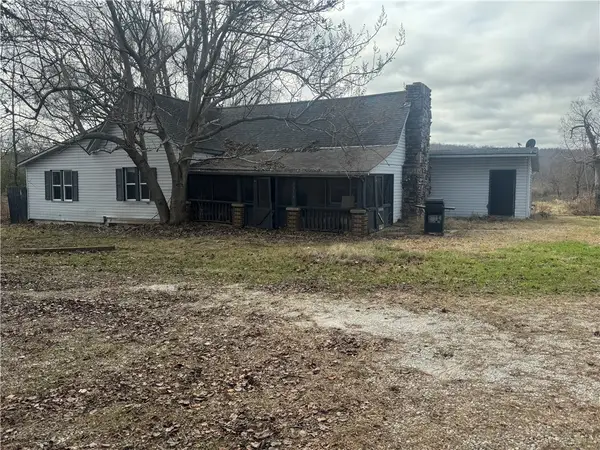 $399,000Active3 beds 1 baths1,576 sq. ft.
$399,000Active3 beds 1 baths1,576 sq. ft.3316 N Mountain Road, Springdale, AR 72764
MLS# 1330807Listed by: LEGEND REALTY INC - New
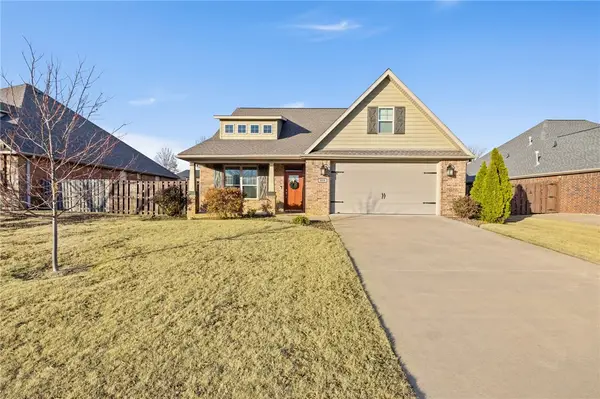 $585,000Active3 beds 3 baths2,655 sq. ft.
$585,000Active3 beds 3 baths2,655 sq. ft.8218 Anna Maria Avenue, Springdale, AR 72762
MLS# 1330738Listed by: COLLIER & ASSOCIATES - New
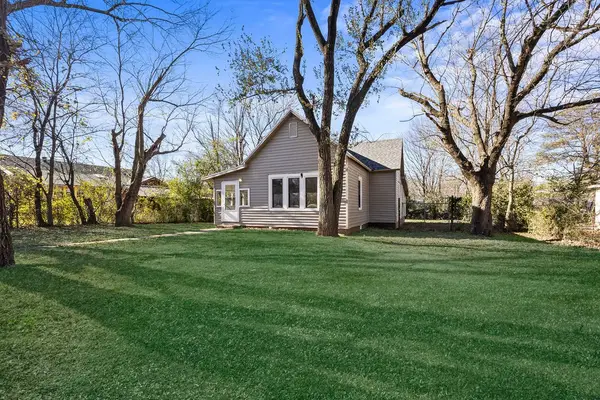 $199,900Active3 beds 2 baths1,292 sq. ft.
$199,900Active3 beds 2 baths1,292 sq. ft.612 Linda Street, Springdale, AR 72764
MLS# 1330294Listed by: KELLER WILLIAMS MARKET PRO REALTY - New
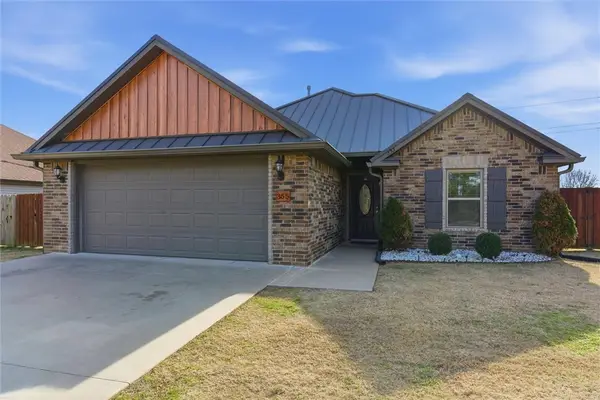 $324,900Active3 beds 2 baths1,457 sq. ft.
$324,900Active3 beds 2 baths1,457 sq. ft.355 Lucian Lane, Springdale, AR 72764
MLS# 1330680Listed by: INFINITY REAL ESTATE GROUP 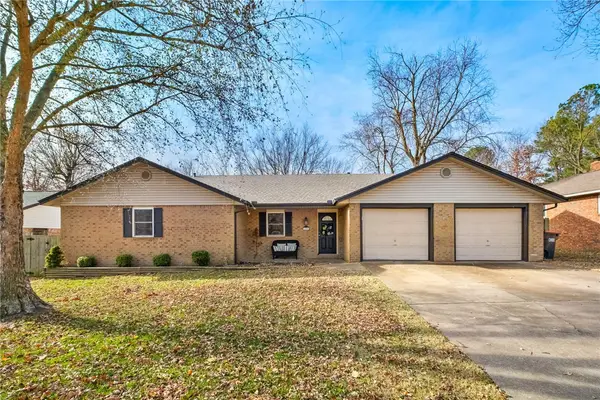 $305,000Pending3 beds 2 baths1,794 sq. ft.
$305,000Pending3 beds 2 baths1,794 sq. ft.4200 Miller Drive, Springdale, AR 72762
MLS# 1330336Listed by: KELLER WILLIAMS MARKET PRO REALTY BRANCH OFFICE- New
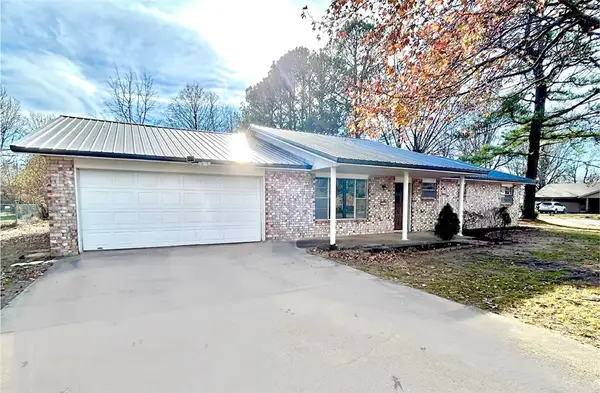 $339,999Active3 beds 2 baths1,878 sq. ft.
$339,999Active3 beds 2 baths1,878 sq. ft.307 Terry Avenue, Springdale, AR 72764
MLS# 1330474Listed by: HILLCREST REAL ESTATE GROUP, LLC - New
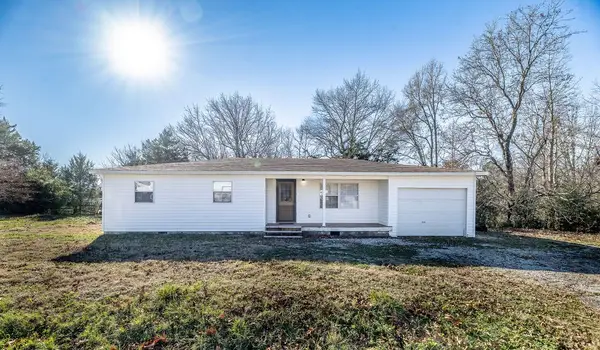 $255,000Active2 beds 1 baths1,048 sq. ft.
$255,000Active2 beds 1 baths1,048 sq. ft.19731 Nob Hill Loop, Springdale, AR 72764
MLS# 1330578Listed by: WEICHERT REALTORS - THE GRIFFIN COMPANY SPRINGDALE - New
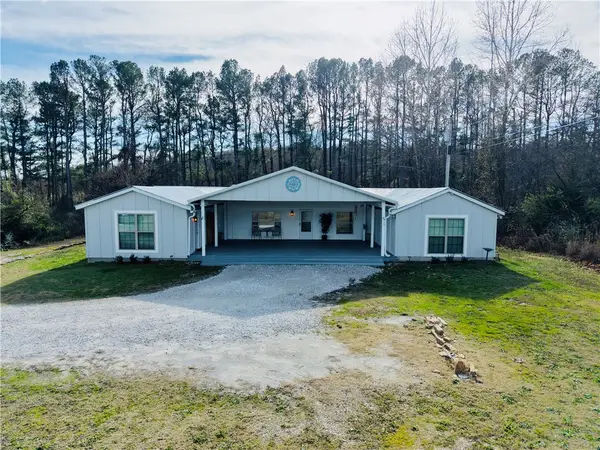 $435,000Active5 beds 2 baths2,356 sq. ft.
$435,000Active5 beds 2 baths2,356 sq. ft.16633 E Highway 412, Springdale, AR 72764
MLS# 1330539Listed by: PAK HOME REALTY - New
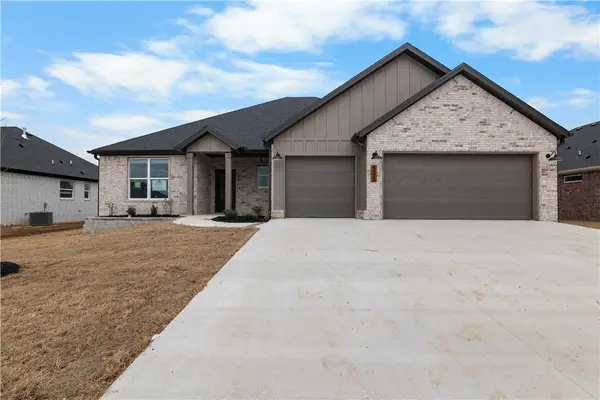 $508,950Active4 beds 3 baths2,163 sq. ft.
$508,950Active4 beds 3 baths2,163 sq. ft.4773 Farmhouse Street, Springdale, AR 72762
MLS# 1330527Listed by: COLLIER & ASSOCIATES- ROGERS BRANCH
