3634 Sugarberry Lane, Springdale, AR 72764
Local realty services provided by:Better Homes and Gardens Real Estate Journey
3634 Sugarberry Lane,Springdale, AR 72764
$1,595,000
- 5 Beds
- 7 Baths
- 5,091 sq. ft.
- Single family
- Active
Listed by: porter wells team
Office: weichert, realtors griffin company bentonville
MLS#:1309305
Source:AR_NWAR
Price summary
- Price:$1,595,000
- Price per sq. ft.:$313.3
- Monthly HOA dues:$25
About this home
Luxury Living Estate, perfect for those who value space, privacy, nature, style and luxe amenities. This expansive property offers a flexible layout ideal for families, entrepreneurs, creatives, or anyone seeking both luxury and utility. In addition to the 5,091 sq ft in the main house, a detached 810 sq ft creative studio above the garage offers full independence—ideal for guests, older kids, extended stays, creative projects, or executive use. The main living area boasts soaring ceilings & an open flow, perfect for hosting or relaxing in style. A professional-grade kitchen w/ premium appliances & a 6-burner gas range is built to support both daily life and large-scale entertaining. Natural light fills the home w/huge windows throughout. The primary suite includes a spa-style bath, dual vanities, soaking tub, and walk-in shower, creating a private retreat within the home. Step outside to enjoy your own Outdoor Oasis w/ full kitchen, heated pool w/fountains, covered cabana & 5-car garage. Has been pre-appraised!
Contact an agent
Home facts
- Year built:2015
- Listing ID #:1309305
- Added:261 day(s) ago
- Updated:February 11, 2026 at 03:25 PM
Rooms and interior
- Bedrooms:5
- Total bathrooms:7
- Full bathrooms:5
- Half bathrooms:2
- Living area:5,091 sq. ft.
Heating and cooling
- Cooling:Central Air, Electric
- Heating:Electric, Gas
Structure and exterior
- Roof:Architectural, Shingle
- Year built:2015
- Building area:5,091 sq. ft.
- Lot area:2.18 Acres
Utilities
- Water:Public, Water Available
- Sewer:Septic Available, Septic Tank
Finances and disclosures
- Price:$1,595,000
- Price per sq. ft.:$313.3
- Tax amount:$9,997
New listings near 3634 Sugarberry Lane
- New
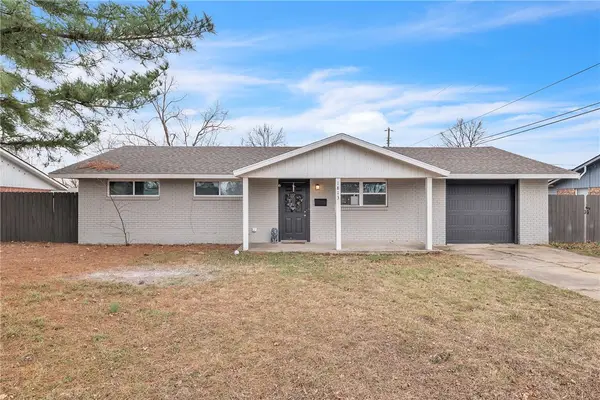 $250,000Active3 beds 1 baths1,137 sq. ft.
$250,000Active3 beds 1 baths1,137 sq. ft.1813 Patti Avenue, Springdale, AR 72762
MLS# 1335717Listed by: FATHOM REALTY 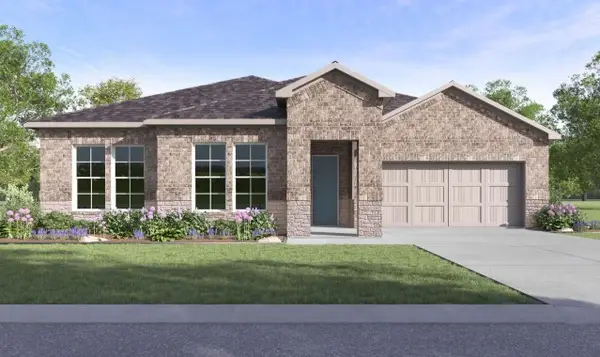 $425,500Active4 beds 2 baths1,955 sq. ft.
$425,500Active4 beds 2 baths1,955 sq. ft.5377 Nicolas Avenue, Springdale, AR 72762
MLS# 1318581Listed by: D.R. HORTON REALTY OF ARKANSAS, LLC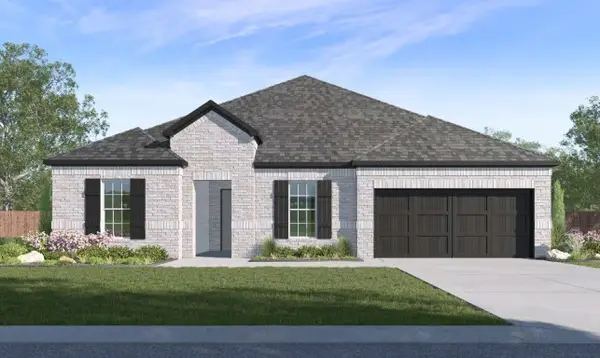 $488,000Active4 beds 3 baths2,255 sq. ft.
$488,000Active4 beds 3 baths2,255 sq. ft.5221 Nicolas Avenue, Springdale, AR 72762
MLS# 1318962Listed by: D.R. HORTON REALTY OF ARKANSAS, LLC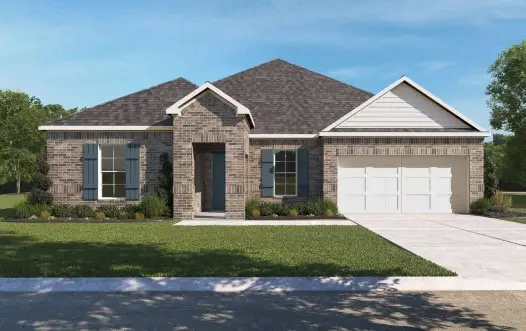 $466,500Active4 beds 3 baths2,207 sq. ft.
$466,500Active4 beds 3 baths2,207 sq. ft.5376 Nicolas Avenue, Springdale, AR 72762
MLS# 1321980Listed by: D.R. HORTON REALTY OF ARKANSAS, LLC $499,000Active4 beds 3 baths2,639 sq. ft.
$499,000Active4 beds 3 baths2,639 sq. ft.5398 Nicolas Avenue, Springdale, AR 72762
MLS# 1321987Listed by: D.R. HORTON REALTY OF ARKANSAS, LLC $500,500Active4 beds 3 baths2,400 sq. ft.
$500,500Active4 beds 3 baths2,400 sq. ft.5354 Nicolas Avenue, Springdale, AR 72762
MLS# 1321992Listed by: D.R. HORTON REALTY OF ARKANSAS, LLC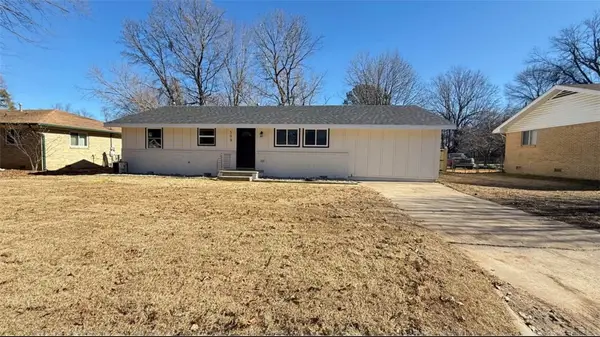 $300,000Pending4 beds 2 baths1,458 sq. ft.
$300,000Pending4 beds 2 baths1,458 sq. ft.599 Lawndale Drive, Springdale, AR 72764
MLS# 1335687Listed by: PAK HOME REALTY- New
 $2,999,999Active6 beds 7 baths6,380 sq. ft.
$2,999,999Active6 beds 7 baths6,380 sq. ft.22631 Jennings Drive, Springdale, AR 72764
MLS# 1335616Listed by: COLLIER & ASSOCIATES - New
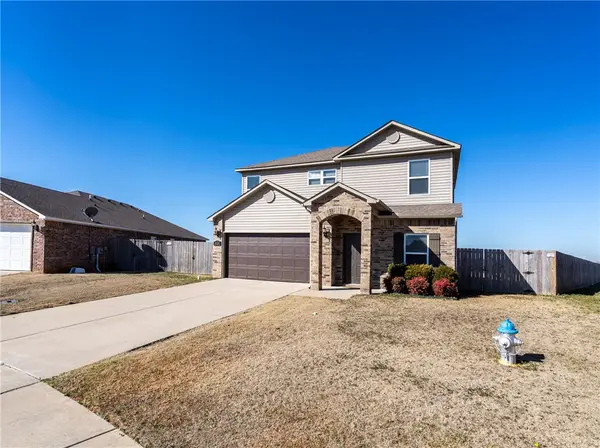 $435,000Active3 beds 3 baths2,305 sq. ft.
$435,000Active3 beds 3 baths2,305 sq. ft.4424 Cornwall Street, Springdale, AR 72762
MLS# 1335426Listed by: LINDSEY & ASSOCIATES INC - New
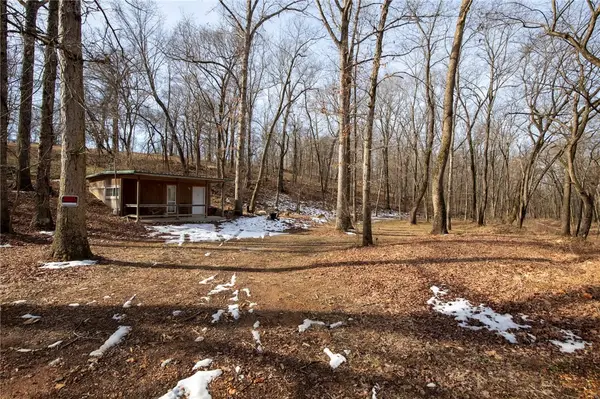 $299,000Active6 Acres
$299,000Active6 Acres22709 Whippoorwill Lane, Springdale, AR 72762
MLS# 1335590Listed by: KELLER WILLIAMS MARKET PRO REALTY BRANCH OFFICE

