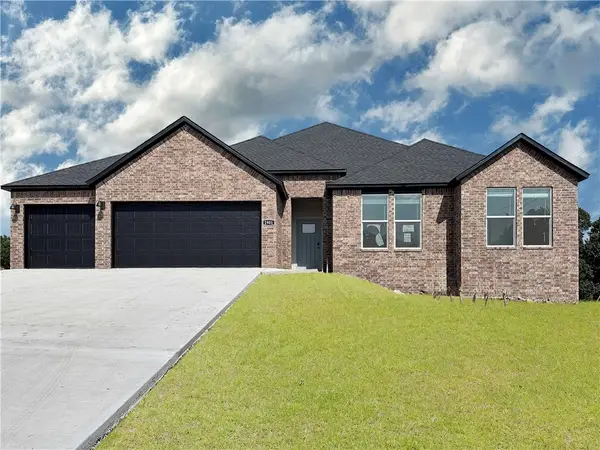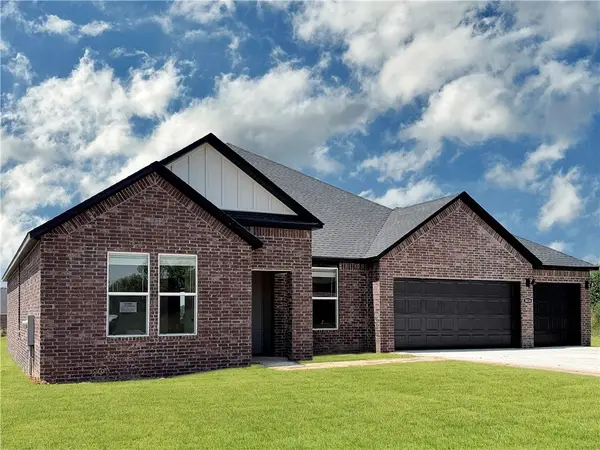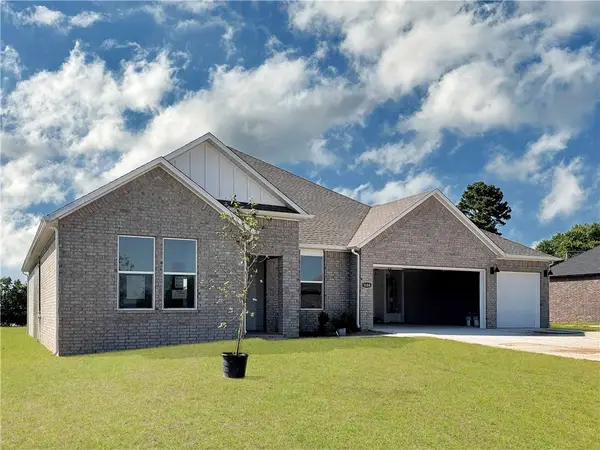3692 Tanglewood Drive, Springdale, AR 72764
Local realty services provided by:Better Homes and Gardens Real Estate Journey
Listed by:christopher stjernholm
Office:evergreen live (pmg) , llc.
MLS#:1315926
Source:AR_NWAR
Price summary
- Price:$750,000
- Price per sq. ft.:$221.5
About this home
Move in ready home located in the much desired Thornbury subdivision. 3692 Tanglewood has 12 rooms with wood flooring in all public areas, spacious vaults, and carpet in the bedrooms. The property is a 4 bed 3.5 bath house with a bonus room on the 2nd floor that can be used as an additional bedroom. This two story house with 3 car garage sitting on just over a 1/2 acer lot the back yard contains all the space you will need to relax. The Main floor has the Master Bedroom, large spacious bathroom with jetted tub and spacious walk in closet, kitchen, dining room, breakfast room, office/den, living room and 1/2 guest bathroom. There are two gas fireplaces and one wood burning stove on the main floor. The upstairs has 3 bedrooms and a bonus room. One bedroom is a suite with private bathroom, one bedroom shares a bathroom with the other via hallway jack and jill style. The Thornbury subdivision private park connects to the Razorback Regional Greenway with over 40 miles of shared use trails for biking or hiking.
Contact an agent
Home facts
- Year built:1999
- Listing ID #:1315926
- Added:63 day(s) ago
- Updated:October 01, 2025 at 07:44 AM
Rooms and interior
- Bedrooms:4
- Total bathrooms:4
- Full bathrooms:3
- Half bathrooms:1
- Living area:3,386 sq. ft.
Heating and cooling
- Cooling:Central Air
- Heating:Central, Gas
Structure and exterior
- Roof:Asphalt, Shingle
- Year built:1999
- Building area:3,386 sq. ft.
- Lot area:0.59 Acres
Utilities
- Water:Public, Water Available
- Sewer:Public Sewer, Sewer Available
Finances and disclosures
- Price:$750,000
- Price per sq. ft.:$221.5
- Tax amount:$4,423
New listings near 3692 Tanglewood Drive
- New
 $235,000Active2 beds 1 baths1,305 sq. ft.
$235,000Active2 beds 1 baths1,305 sq. ft.510 Maria Street, Springdale, AR 72762
MLS# 1323935Listed by: MATHIAS REAL ESTATE  $432,157Pending4 beds 2 baths1,950 sq. ft.
$432,157Pending4 beds 2 baths1,950 sq. ft.5100 Vista Avenue, Springdale, AR 72762
MLS# 1323917Listed by: SCHUBER MITCHELL REALTY $481,500Pending4 beds 2 baths2,213 sq. ft.
$481,500Pending4 beds 2 baths2,213 sq. ft.4901 Elnora Lane, Springdale, AR 72764
MLS# 1323918Listed by: D.R. HORTON REALTY OF ARKANSAS, LLC- New
 $516,950Active4 beds 3 baths2,198 sq. ft.
$516,950Active4 beds 3 baths2,198 sq. ft.7829 Teton Trail Avenue, Springdale, AR 72762
MLS# 1323718Listed by: COLLIER & ASSOCIATES- ROGERS BRANCH - Open Thu, 12 to 6pmNew
 $357,700Active4 beds 2 baths1,745 sq. ft.
$357,700Active4 beds 2 baths1,745 sq. ft.2712 Relaxation Avenue, Springdale, AR 72764
MLS# 1323859Listed by: WEICHERT, REALTORS GRIFFIN COMPANY BENTONVILLE - New
 $318,000Active3 beds 2 baths1,292 sq. ft.
$318,000Active3 beds 2 baths1,292 sq. ft.20589 Blue Springs Road, Springdale, AR 72764
MLS# 1323546Listed by: LINDSEY & ASSOCIATES INC  $465,495Active4 beds 2 baths2,115 sq. ft.
$465,495Active4 beds 2 baths2,115 sq. ft.2901 Hattie Lane, Springdale, AR 72764
MLS# 1296883Listed by: D.R. HORTON REALTY OF ARKANSAS, LLC $476,500Pending4 beds 2 baths2,163 sq. ft.
$476,500Pending4 beds 2 baths2,163 sq. ft.2909 Hattie Lane, Springdale, AR 72764
MLS# 1296903Listed by: D.R. HORTON REALTY OF ARKANSAS, LLC $427,500Pending4 beds 2 baths1,751 sq. ft.
$427,500Pending4 beds 2 baths1,751 sq. ft.3001 Hattie Lane, Springdale, AR 72764
MLS# 1296936Listed by: D.R. HORTON REALTY OF ARKANSAS, LLC $436,500Pending4 beds 2 baths2,163 sq. ft.
$436,500Pending4 beds 2 baths2,163 sq. ft.3104 Hattie Lane, Springdale, AR 72764
MLS# 1297454Listed by: D.R. HORTON REALTY OF ARKANSAS, LLC
