3781 Baltic Street, Springdale, AR 72762
Local realty services provided by:Better Homes and Gardens Real Estate Journey
Listed by: brenda maxwell
Office: sudar group
MLS#:1326173
Source:AR_NWAR
Price summary
- Price:$524,000
- Price per sq. ft.:$201.93
- Monthly HOA dues:$25
About this home
Seller is offering $2,500 in buyer concessions! This home offers 3 spacious bedrooms, a bonus room, & 3.5 bathrooms. As you step through the front, you'll be greeted by a striking entryway, open layout, natural light, & vaulted ceilings that complement the floor-to-ceiling rock fireplace. The primary suite features dual closets, tray ceilings, & a tiled walk-in shower. Convenience is key, with a half bath located just off the garage entry. Upstairs, you'll find two additional bedrooms & a bonus room with a full bath, as well as another full bathroom. The kitchen is a chef’s dream with white cabinetry, granite countertops, & modern finishes. Additional features of this home include a central vac system, outdoor pergola, & shed that can serve as extra storage. Perfectly situated just off I-49 & the 612 bypass, this home offers easy access to all the best that Northwest Arkansas has to offer. Plus, you’re only a short walk away from Shaw Family Park. Refrigerator, flat screen tv in living room, & backyard shed convey.
Contact an agent
Home facts
- Year built:2014
- Listing ID #:1326173
- Added:53 day(s) ago
- Updated:December 16, 2025 at 03:28 PM
Rooms and interior
- Bedrooms:4
- Total bathrooms:4
- Full bathrooms:3
- Half bathrooms:1
- Living area:2,595 sq. ft.
Heating and cooling
- Cooling:Central Air, Electric
- Heating:Central
Structure and exterior
- Roof:Architectural, Shingle
- Year built:2014
- Building area:2,595 sq. ft.
- Lot area:0.19 Acres
Utilities
- Water:Public, Water Available
- Sewer:Sewer Available
Finances and disclosures
- Price:$524,000
- Price per sq. ft.:$201.93
- Tax amount:$3,245
New listings near 3781 Baltic Street
- New
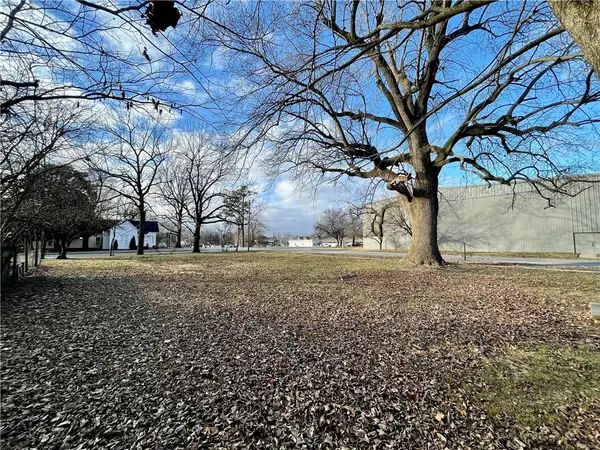 $130,000Active0.18 Acres
$130,000Active0.18 Acres229 W Grove Avenue, Springdale, AR 72764
MLS# 1330588Listed by: THE GRIFFIN COMPANY COMMERCIAL DIVISION-SPRINGDALE - New
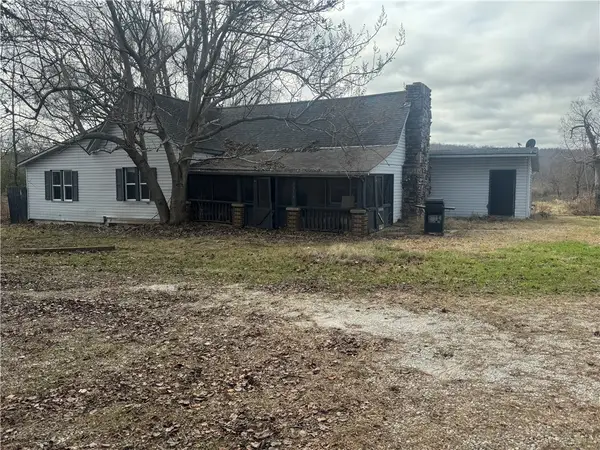 $399,000Active3 beds 1 baths1,576 sq. ft.
$399,000Active3 beds 1 baths1,576 sq. ft.3316 N Mountain Road, Springdale, AR 72764
MLS# 1330807Listed by: LEGEND REALTY INC - New
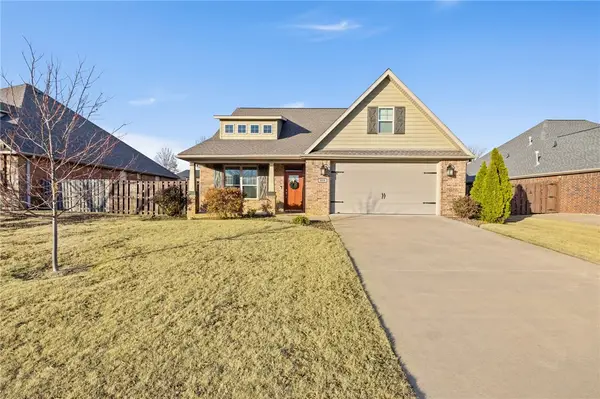 $585,000Active3 beds 3 baths2,655 sq. ft.
$585,000Active3 beds 3 baths2,655 sq. ft.8218 Anna Maria Avenue, Springdale, AR 72762
MLS# 1330738Listed by: COLLIER & ASSOCIATES - New
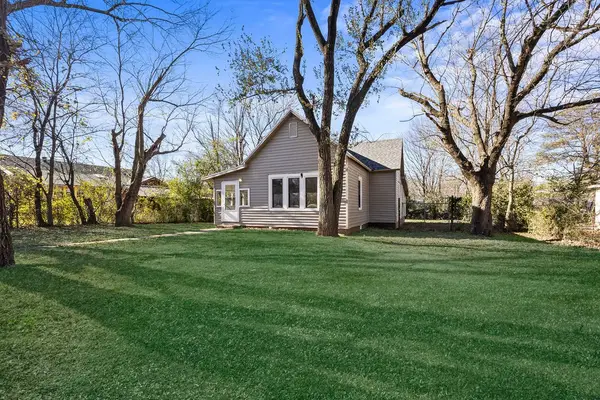 $199,900Active3 beds 2 baths1,292 sq. ft.
$199,900Active3 beds 2 baths1,292 sq. ft.612 Linda Street, Springdale, AR 72764
MLS# 1330294Listed by: KELLER WILLIAMS MARKET PRO REALTY - New
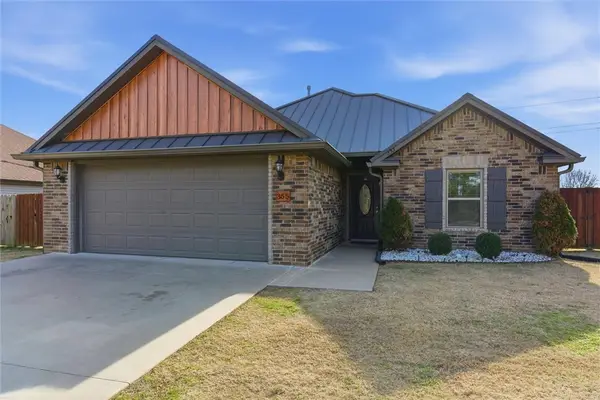 $324,900Active3 beds 2 baths1,457 sq. ft.
$324,900Active3 beds 2 baths1,457 sq. ft.355 Lucian Lane, Springdale, AR 72764
MLS# 1330680Listed by: INFINITY REAL ESTATE GROUP 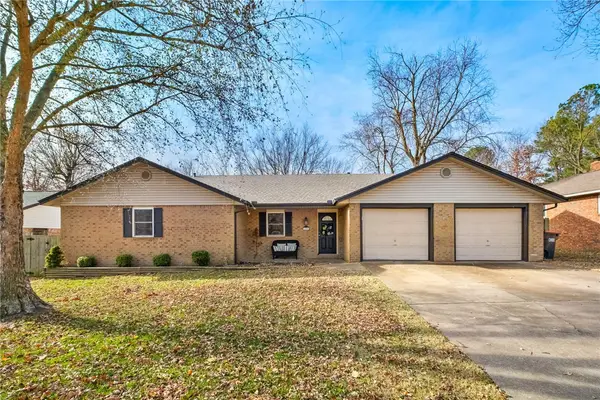 $305,000Pending3 beds 2 baths1,794 sq. ft.
$305,000Pending3 beds 2 baths1,794 sq. ft.4200 Miller Drive, Springdale, AR 72762
MLS# 1330336Listed by: KELLER WILLIAMS MARKET PRO REALTY BRANCH OFFICE- New
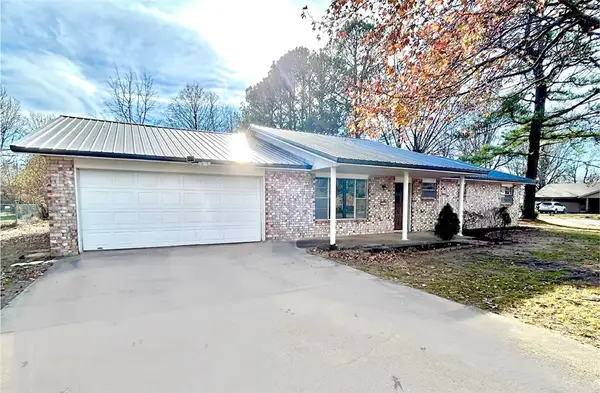 $339,999Active3 beds 2 baths1,878 sq. ft.
$339,999Active3 beds 2 baths1,878 sq. ft.307 Terry Avenue, Springdale, AR 72764
MLS# 1330474Listed by: HILLCREST REAL ESTATE GROUP, LLC - New
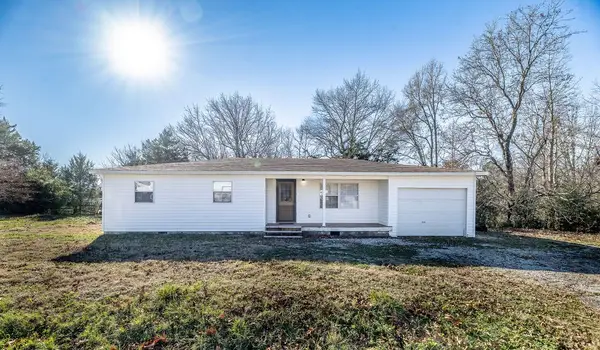 $255,000Active2 beds 1 baths1,048 sq. ft.
$255,000Active2 beds 1 baths1,048 sq. ft.19731 Nob Hill Loop, Springdale, AR 72764
MLS# 1330578Listed by: WEICHERT REALTORS - THE GRIFFIN COMPANY SPRINGDALE - New
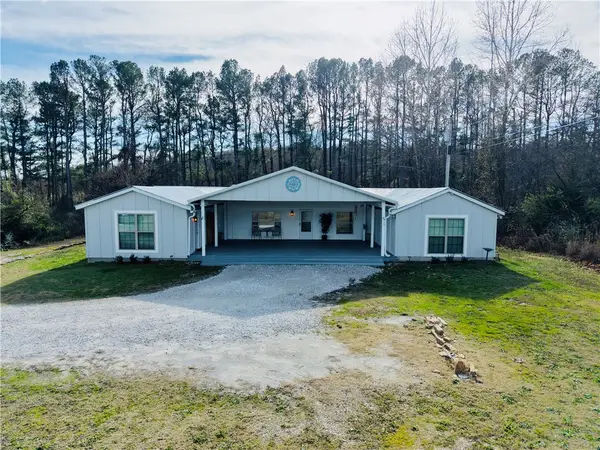 $435,000Active5 beds 2 baths2,356 sq. ft.
$435,000Active5 beds 2 baths2,356 sq. ft.16633 E Highway 412, Springdale, AR 72764
MLS# 1330539Listed by: PAK HOME REALTY - New
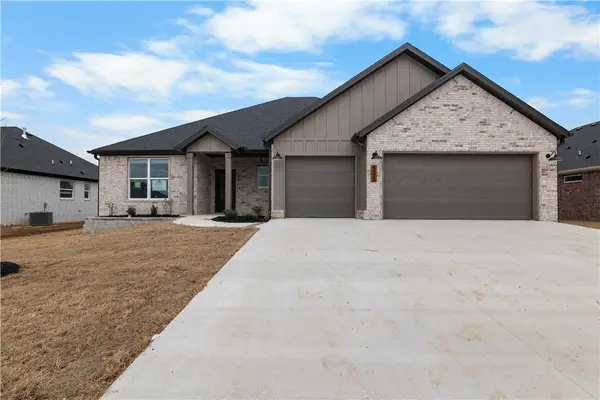 $508,950Active4 beds 3 baths2,163 sq. ft.
$508,950Active4 beds 3 baths2,163 sq. ft.4773 Farmhouse Street, Springdale, AR 72762
MLS# 1330527Listed by: COLLIER & ASSOCIATES- ROGERS BRANCH
