3906 Chapman Avenue, Springdale, AR 72762
Local realty services provided by:Better Homes and Gardens Real Estate Journey
Listed by:ruby poole team
Office:collier & associates- rogers branch
MLS#:1302415
Source:AR_NWAR
Price summary
- Price:$295,000
- Price per sq. ft.:$152.77
About this home
Seller's preferred lender is offering up to $3000 in closing cost assistance.
Recent updates include a new roof (2022), water heater (2023), interior paint (2025)
Well-maintained all-brick, 3-bedroom, 2-bath gem offering generous living space and endless potential. Conveniently located with quick access to I-49, Sunset Avenue, & Don Tyson Parkway, this home makes daily life a breeze. Enjoy outdoor living year-round under the expansive covered patio—perfect for relaxing with a morning coffee or hosting weekend BBQs. The fully fenced backyard offers privacy, space to play, & even room to garden or add personal touches. Just a short walk from the Randall Tyson Recreational Complex and Rotary Park, featuring playgrounds, a splash pad, baseball & soccer fields, tennis and basketball courts, walking trails, and a dog park. Ring doorbell & security cameras convey.
Contact an agent
Home facts
- Year built:1982
- Listing ID #:1302415
- Added:178 day(s) ago
- Updated:September 30, 2025 at 02:29 PM
Rooms and interior
- Bedrooms:3
- Total bathrooms:2
- Full bathrooms:2
- Living area:1,931 sq. ft.
Heating and cooling
- Cooling:Central Air, Electric
- Heating:Central, Gas
Structure and exterior
- Roof:Architectural, Shingle
- Year built:1982
- Building area:1,931 sq. ft.
- Lot area:0.24 Acres
Utilities
- Water:Public, Water Available
- Sewer:Public Sewer, Sewer Available
Finances and disclosures
- Price:$295,000
- Price per sq. ft.:$152.77
- Tax amount:$524
New listings near 3906 Chapman Avenue
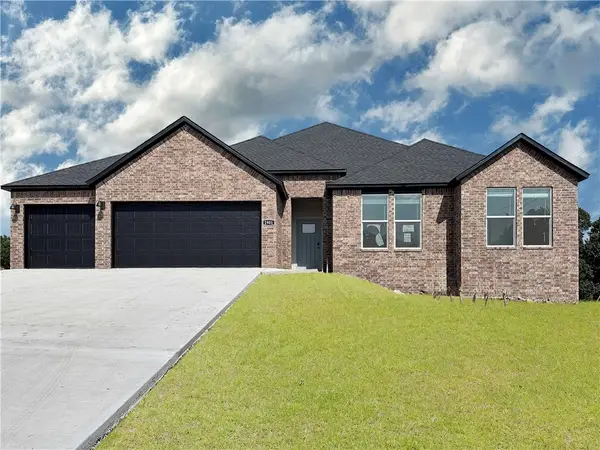 $465,495Active4 beds 2 baths2,115 sq. ft.
$465,495Active4 beds 2 baths2,115 sq. ft.2901 Hattie Lane, Springdale, AR 72764
MLS# 1296883Listed by: D.R. HORTON REALTY OF ARKANSAS, LLC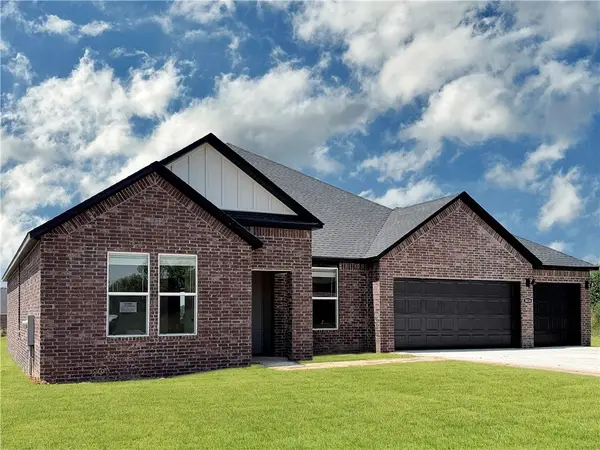 $476,500Pending4 beds 2 baths2,163 sq. ft.
$476,500Pending4 beds 2 baths2,163 sq. ft.2909 Hattie Lane, Springdale, AR 72764
MLS# 1296903Listed by: D.R. HORTON REALTY OF ARKANSAS, LLC $427,500Pending4 beds 2 baths1,751 sq. ft.
$427,500Pending4 beds 2 baths1,751 sq. ft.3001 Hattie Lane, Springdale, AR 72764
MLS# 1296936Listed by: D.R. HORTON REALTY OF ARKANSAS, LLC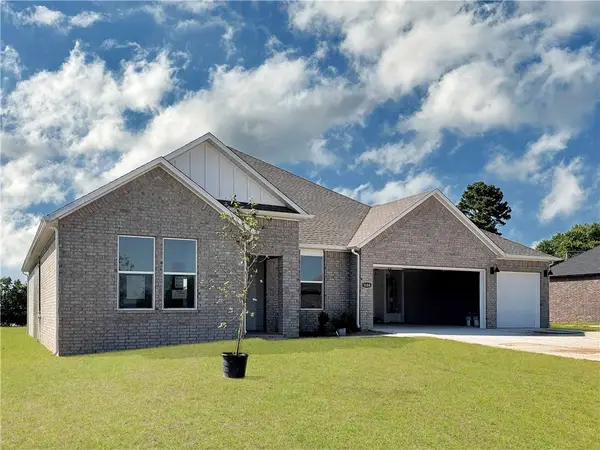 $436,500Pending4 beds 2 baths2,163 sq. ft.
$436,500Pending4 beds 2 baths2,163 sq. ft.3104 Hattie Lane, Springdale, AR 72764
MLS# 1297454Listed by: D.R. HORTON REALTY OF ARKANSAS, LLC $486,500Pending4 beds 2 baths2,213 sq. ft.
$486,500Pending4 beds 2 baths2,213 sq. ft.3108 Hattie Lane, Springdale, AR 72764
MLS# 1298189Listed by: D.R. HORTON REALTY OF ARKANSAS, LLC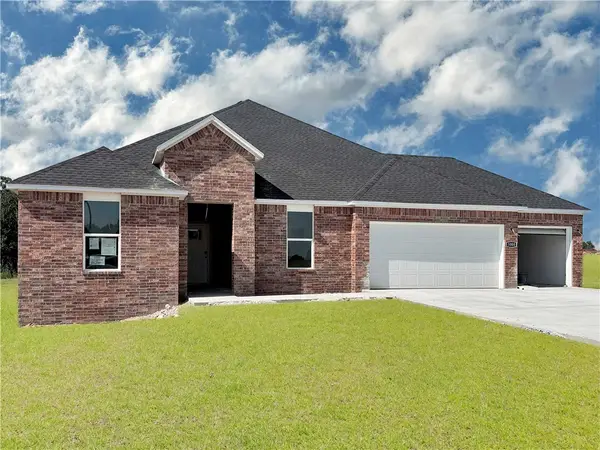 $486,500Pending4 beds 2 baths2,213 sq. ft.
$486,500Pending4 beds 2 baths2,213 sq. ft.3100 Hattie Lane, Springdale, AR 72764
MLS# 1299677Listed by: D.R. HORTON REALTY OF ARKANSAS, LLC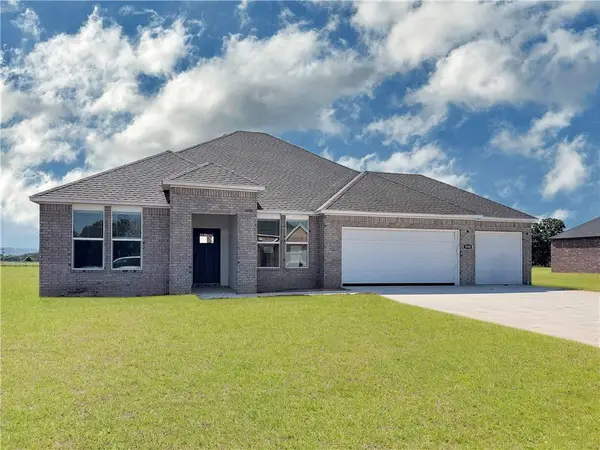 $432,580Pending4 beds 2 baths1,751 sq. ft.
$432,580Pending4 beds 2 baths1,751 sq. ft.3008 Hattie Lane, Springdale, AR 72764
MLS# 1314031Listed by: D.R. HORTON REALTY OF ARKANSAS, LLC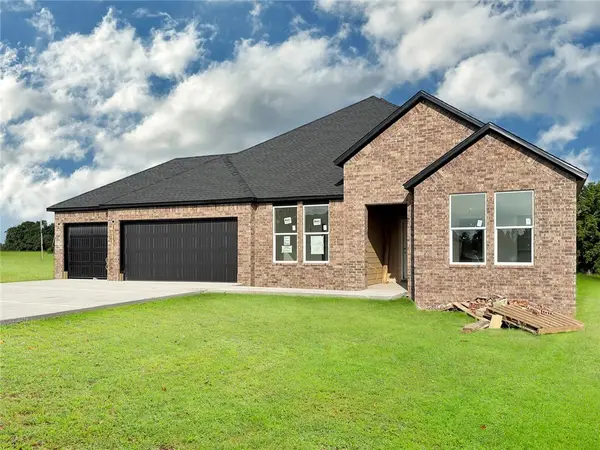 $481,500Active4 beds 2 baths2,213 sq. ft.
$481,500Active4 beds 2 baths2,213 sq. ft.3017 Hattie Lane, Springdale, AR 72764
MLS# 1317562Listed by: D.R. HORTON REALTY OF ARKANSAS, LLC- New
 $516,950Active4 beds 3 baths2,198 sq. ft.
$516,950Active4 beds 3 baths2,198 sq. ft.7760 Teton Trail, Springdale, AR 72762
MLS# 1323661Listed by: COLLIER & ASSOCIATES- ROGERS BRANCH - New
 $245,000Active3 beds 2 baths1,262 sq. ft.
$245,000Active3 beds 2 baths1,262 sq. ft.393 Cascade Circle, Springdale, AR 72764
MLS# 1323708Listed by: REMAX REAL ESTATE RESULTS
