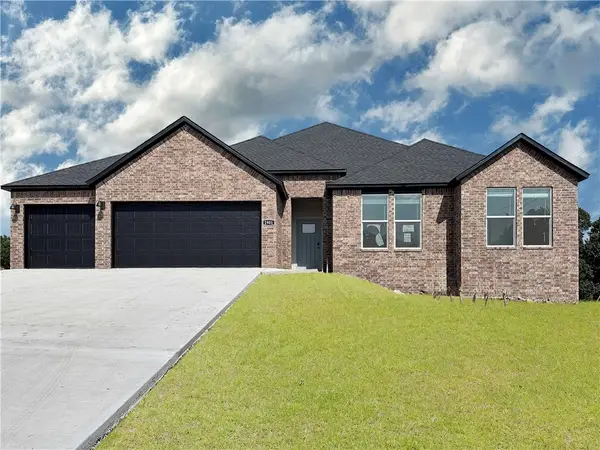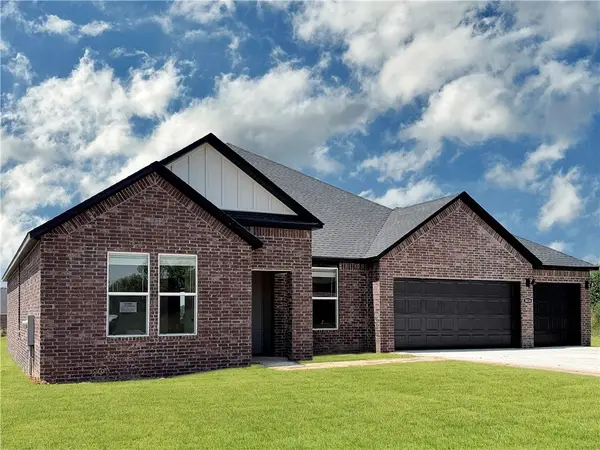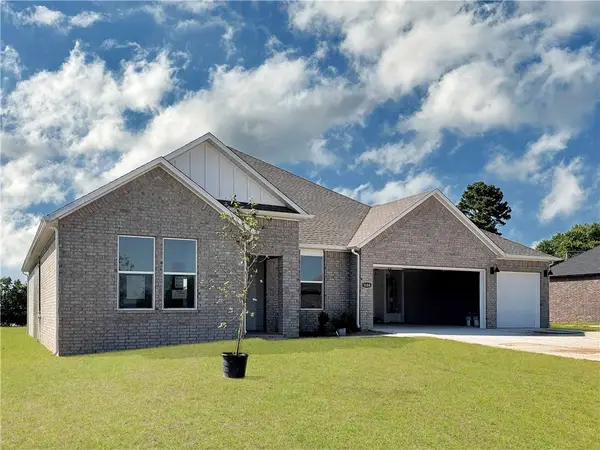3972 Butterfly Avenue, Springdale, AR 72764
Local realty services provided by:Better Homes and Gardens Real Estate Journey
Listed by:katie mihalevich
Office:flyer homes real estate
MLS#:1317787
Source:AR_NWAR
Price summary
- Price:$475,000
- Price per sq. ft.:$204.65
About this home
A rare find near Springdale’s beloved Gene George Park! This light-filled home offers 4 bedrooms and 3 full baths arranged on both sides of a central open-concept living, dining, & kitchen areas, where 10’ ceilings and expansive windows overlook a serene backyard. The side-entry garage makes excellent curb appeal around a patio-style entry with large South-facing windows for abundant natural light inside. Step out back to a spacious covered patio, perfectly shaded during the heat of the day by its Northern exposure. The level backyard features vibrant gardens, a charming garden shed, and a backdrop of mature trees in the natural area beyond the privacy fence. A gate in the privacy fence provides access to this tranquil greenspace surrounding Clear Creek. Perfect town & country location offers easy access to Don Tyson for I-49 commutes as well as quick scenic drives into Fayetteville.
Contact an agent
Home facts
- Year built:2018
- Listing ID #:1317787
- Added:49 day(s) ago
- Updated:October 01, 2025 at 07:44 AM
Rooms and interior
- Bedrooms:4
- Total bathrooms:3
- Full bathrooms:3
- Living area:2,321 sq. ft.
Heating and cooling
- Cooling:Gas
- Heating:Central, Electric
Structure and exterior
- Roof:Architectural, Shingle
- Year built:2018
- Building area:2,321 sq. ft.
- Lot area:0.28 Acres
Utilities
- Water:Public, Water Available
- Sewer:Public Sewer, Sewer Available
Finances and disclosures
- Price:$475,000
- Price per sq. ft.:$204.65
- Tax amount:$1,598
New listings near 3972 Butterfly Avenue
- New
 $235,000Active2 beds 1 baths1,305 sq. ft.
$235,000Active2 beds 1 baths1,305 sq. ft.510 Maria Street, Springdale, AR 72762
MLS# 1323935Listed by: MATHIAS REAL ESTATE  $432,157Pending4 beds 2 baths1,950 sq. ft.
$432,157Pending4 beds 2 baths1,950 sq. ft.5100 Vista Avenue, Springdale, AR 72762
MLS# 1323917Listed by: SCHUBER MITCHELL REALTY $481,500Pending4 beds 2 baths2,213 sq. ft.
$481,500Pending4 beds 2 baths2,213 sq. ft.4901 Elnora Lane, Springdale, AR 72764
MLS# 1323918Listed by: D.R. HORTON REALTY OF ARKANSAS, LLC- New
 $516,950Active4 beds 3 baths2,198 sq. ft.
$516,950Active4 beds 3 baths2,198 sq. ft.7829 Teton Trail Avenue, Springdale, AR 72762
MLS# 1323718Listed by: COLLIER & ASSOCIATES- ROGERS BRANCH - Open Thu, 12 to 6pmNew
 $357,700Active4 beds 2 baths1,745 sq. ft.
$357,700Active4 beds 2 baths1,745 sq. ft.2712 Relaxation Avenue, Springdale, AR 72764
MLS# 1323859Listed by: WEICHERT, REALTORS GRIFFIN COMPANY BENTONVILLE - New
 $318,000Active3 beds 2 baths1,292 sq. ft.
$318,000Active3 beds 2 baths1,292 sq. ft.20589 Blue Springs Road, Springdale, AR 72764
MLS# 1323546Listed by: LINDSEY & ASSOCIATES INC  $465,495Active4 beds 2 baths2,115 sq. ft.
$465,495Active4 beds 2 baths2,115 sq. ft.2901 Hattie Lane, Springdale, AR 72764
MLS# 1296883Listed by: D.R. HORTON REALTY OF ARKANSAS, LLC $476,500Pending4 beds 2 baths2,163 sq. ft.
$476,500Pending4 beds 2 baths2,163 sq. ft.2909 Hattie Lane, Springdale, AR 72764
MLS# 1296903Listed by: D.R. HORTON REALTY OF ARKANSAS, LLC $427,500Pending4 beds 2 baths1,751 sq. ft.
$427,500Pending4 beds 2 baths1,751 sq. ft.3001 Hattie Lane, Springdale, AR 72764
MLS# 1296936Listed by: D.R. HORTON REALTY OF ARKANSAS, LLC $436,500Pending4 beds 2 baths2,163 sq. ft.
$436,500Pending4 beds 2 baths2,163 sq. ft.3104 Hattie Lane, Springdale, AR 72764
MLS# 1297454Listed by: D.R. HORTON REALTY OF ARKANSAS, LLC
