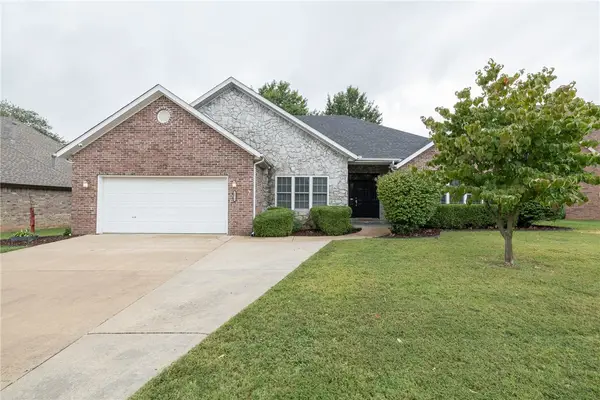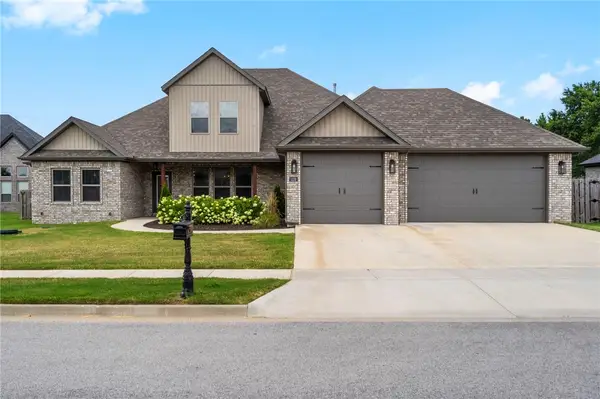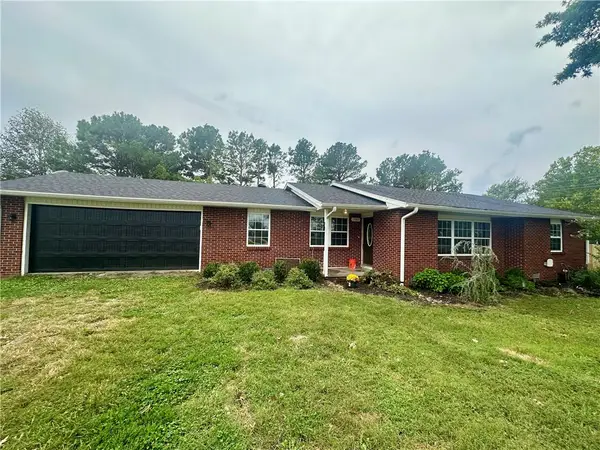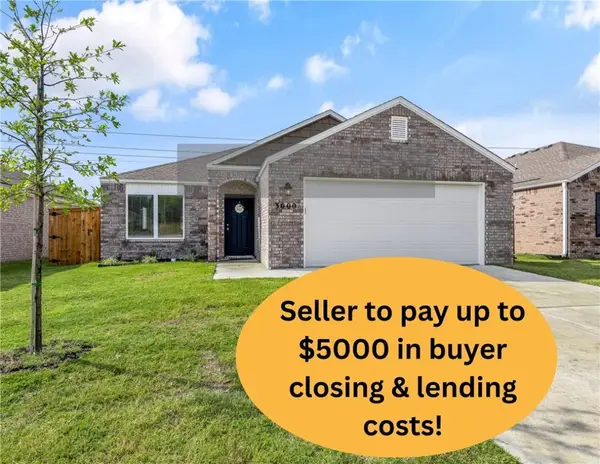4018 Saulsbury Street, Springdale, AR 72762
Local realty services provided by:Better Homes and Gardens Real Estate Journey
Listed by:madeline smallwood
Office:collier & associates- rogers branch
MLS#:1316689
Source:AR_NWAR
Price summary
- Price:$600,000
- Price per sq. ft.:$214.82
- Monthly HOA dues:$12.5
About this home
Looking for a home in a convenient location and a private in ground pool? This home checks all the boxes! Monticello is a well established subdivision with mature trees and large lots. The living room has natural light and a view over looking the backyard pool and hot tub. The dining room is open to the living area, great for entertaining or turning into a home office. The kitchen is spacious and has space for a second living area off to the side with a wood burning stove. You'll enjoy the large pantry and laundry room, both off of the kitchen. Downstairs has the primary suite and a second bedroom. Both with NO carpet. Upstairs has two large bedrooms and attic access for convenience. (Store your holiday decor easily!) Walk out back to your screened in porch, sip your coffee in the morning and get ready to hang out in the pool any season! (Heated, gunite pool). This home is located off Wagon Wheel for easy access to I-49.
Contact an agent
Home facts
- Year built:1997
- Listing ID #:1316689
- Added:42 day(s) ago
- Updated:September 05, 2025 at 07:40 AM
Rooms and interior
- Bedrooms:4
- Total bathrooms:3
- Full bathrooms:3
- Living area:2,793 sq. ft.
Heating and cooling
- Cooling:Attic Fan, Electric
- Heating:Central, Gas, Wood Stove
Structure and exterior
- Roof:Architectural, Shingle
- Year built:1997
- Building area:2,793 sq. ft.
- Lot area:0.36 Acres
Finances and disclosures
- Price:$600,000
- Price per sq. ft.:$214.82
- Tax amount:$4,988
New listings near 4018 Saulsbury Street
- New
 $449,900Active4 beds 2 baths2,477 sq. ft.
$449,900Active4 beds 2 baths2,477 sq. ft.1072 Lexington Circle, Springdale, AR 72762
MLS# 1323364Listed by: GABEL REALTY - New
 $375,000Active4 beds 2 baths1,900 sq. ft.
$375,000Active4 beds 2 baths1,900 sq. ft.4270 Ravenwood Lane, Springdale, AR 72762
MLS# 1323248Listed by: COLDWELL BANKER HARRIS MCHANEY & FAUCETTE-ROGERS - Open Sun, 2 to 4pmNew
 $315,000Active3 beds 2 baths1,540 sq. ft.
$315,000Active3 beds 2 baths1,540 sq. ft.1809 Oriole Street, Springdale, AR 72764
MLS# 1323342Listed by: PAK HOME REALTY - New
 $378,900Active3 beds 2 baths1,850 sq. ft.
$378,900Active3 beds 2 baths1,850 sq. ft.123 E Colorado Avenue, Springdale, AR 72764
MLS# 1323211Listed by: LINDSEY & ASSOCIATES INC  $519,900Active4 beds 3 baths2,506 sq. ft.
$519,900Active4 beds 3 baths2,506 sq. ft.378 Romano Avenue, Springdale, AR 72762
MLS# 1321582Listed by: KELLER WILLIAMS MARKET PRO REALTY $388,000Pending3 beds 3 baths1,837 sq. ft.
$388,000Pending3 beds 3 baths1,837 sq. ft.6747 Winterwood Avenue, Springdale, AR 72762
MLS# 1323209Listed by: BUFFINGTON HOMES OF ARKANSAS $452,991Pending3 beds 2 baths1,886 sq. ft.
$452,991Pending3 beds 2 baths1,886 sq. ft.6730 Springtime Terrace, Springdale, AR 72762
MLS# 1323198Listed by: BUFFINGTON HOMES OF ARKANSAS- Open Sun, 1 to 4pm
 $785,000Active5 beds 4 baths3,363 sq. ft.
$785,000Active5 beds 4 baths3,363 sq. ft.1229 Oak Bend Loop, Springdale, AR 72762
MLS# 1317852Listed by: WEICHERT, REALTORS GRIFFIN COMPANY BENTONVILLE - New
 $355,000Active3 beds 2 baths1,611 sq. ft.
$355,000Active3 beds 2 baths1,611 sq. ft.12987 Arbor Acres Road, Springdale, AR 72762
MLS# 1321889Listed by: MAGNOLIA HOMES AND LAND - New
 Listed by BHGRE$315,000Active3 beds 2 baths1,426 sq. ft.
Listed by BHGRE$315,000Active3 beds 2 baths1,426 sq. ft.3000 Wolf Creek Street, Springdale, AR 72764
MLS# 1322966Listed by: BETTER HOMES AND GARDENS REAL ESTATE JOURNEY BENTO
