4023 Butterfly Avenue, Springdale, AR 72764
Local realty services provided by:Better Homes and Gardens Real Estate Journey
4023 Butterfly Avenue,Springdale, AR 72764
$400,000
- 3 Beds
- 2 Baths
- - sq. ft.
- Single family
- Sold
Listed by: calvin tackett
Office: prime real estate and development
MLS#:1328193
Source:AR_NWAR
Sorry, we are unable to map this address
Price summary
- Price:$400,000
About this home
Light filled and immaculate, this Grand Valley Meadows home offers the perfect blend of comfort, style, and functionality! Step inside to discover an open-concept layout with a spacious living room complete with a fireplace and hardwood floors. The modern eat-in kitchen features a spacious island, granite countertops and plenty of storage. With the privacy of a split floor plan, the Primary Bedroom provides a serene retreat with a luxurious en-suite bathroom and generous walk-in closet. Outside you'll find a fully fenced backyard, offering plenty of space for pets or play. The 3-car garage with epoxy floor ensures ample parking and storage space. So many nice details, including a whole-house water filtration system. Located less than a mile from C.L. “Charlie” & Willie George Park with football, tennis, baseball, soccer, splash pad, walking trails, pavilions, and more! Don't miss your chance to own this stunning home--schedule your showing today!
Contact an agent
Home facts
- Year built:2017
- Listing ID #:1328193
- Added:92 day(s) ago
- Updated:February 14, 2026 at 12:12 AM
Rooms and interior
- Bedrooms:3
- Total bathrooms:2
- Full bathrooms:2
Heating and cooling
- Cooling:Central Air, Electric
- Heating:Central, Gas
Structure and exterior
- Roof:Architectural, Shingle
- Year built:2017
Utilities
- Water:Public, Water Available
- Sewer:Public Sewer, Sewer Available
Finances and disclosures
- Price:$400,000
- Tax amount:$2,143
New listings near 4023 Butterfly Avenue
- New
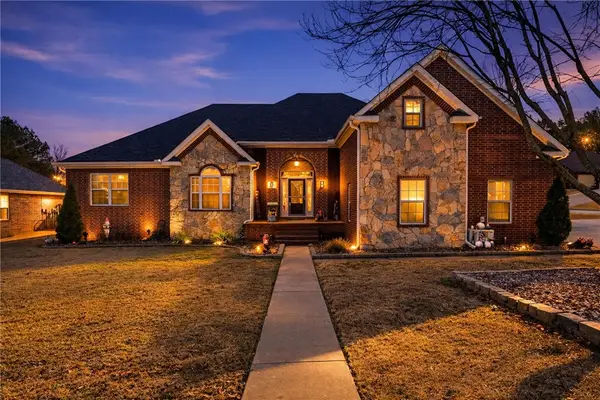 $625,000Active3 beds 4 baths2,924 sq. ft.
$625,000Active3 beds 4 baths2,924 sq. ft.4585 Sequoia Avenue, Springdale, AR 72762
MLS# 1335288Listed by: DICK WEAVER AND ASSOCIATE INC 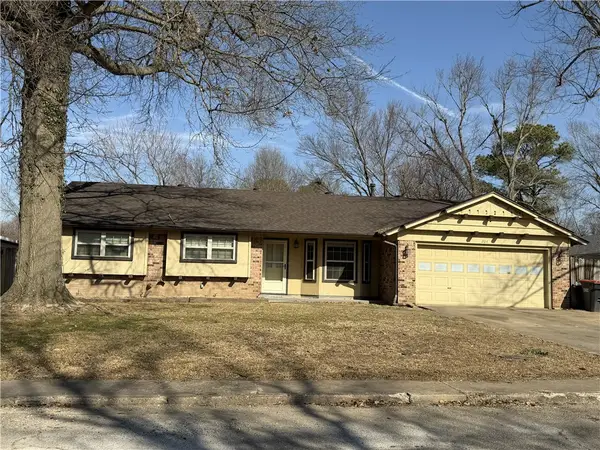 $225,000Pending3 beds 2 baths1,580 sq. ft.
$225,000Pending3 beds 2 baths1,580 sq. ft.204 E Henson Avenue, Springdale, AR 72764
MLS# 1335939Listed by: STANDARD REAL ESTATE- New
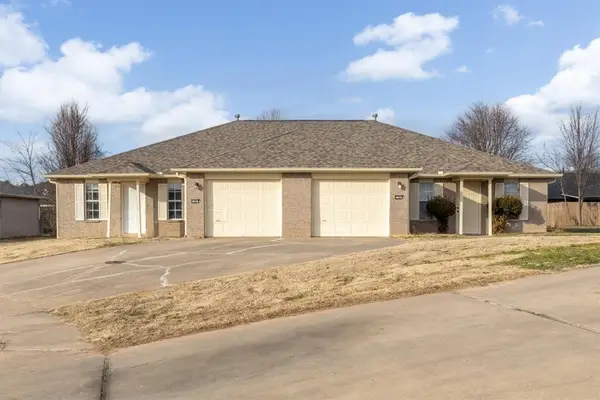 $339,000Active-- beds -- baths2,324 sq. ft.
$339,000Active-- beds -- baths2,324 sq. ft.3186 Braxton Avenue, Springdale, AR 72764
MLS# 1335568Listed by: BASSETT MIX AND ASSOCIATES, INC - New
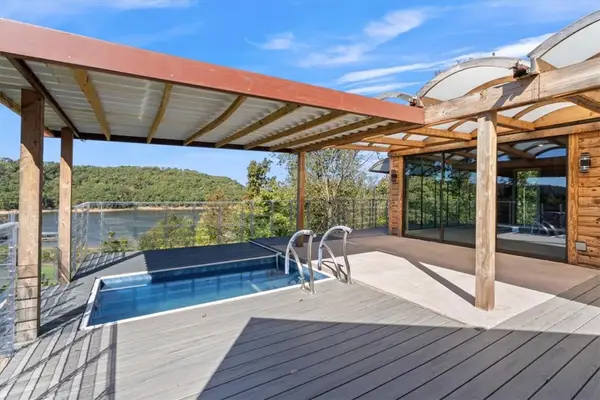 $485,000Active2 beds 2 baths2,371 sq. ft.
$485,000Active2 beds 2 baths2,371 sq. ft.23513 Lakeview Terrace, Springdale, AR 72764
MLS# 1335728Listed by: COLLIER & ASSOCIATES - New
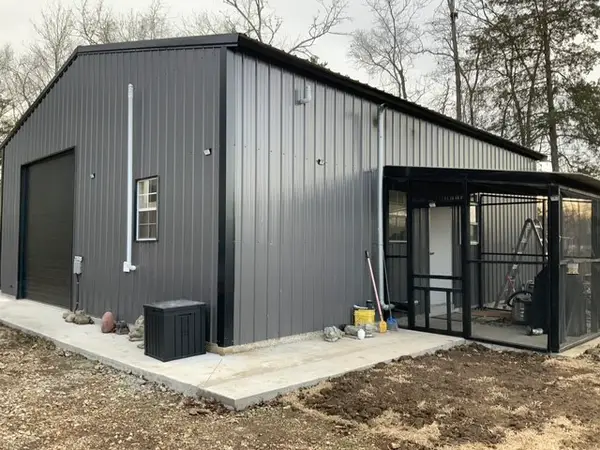 $225,000Active1 beds 1 baths1,050 sq. ft.
$225,000Active1 beds 1 baths1,050 sq. ft.23505 Lakeview Terrace, Springdale, AR 72764
MLS# 1335729Listed by: COLLIER & ASSOCIATES - New
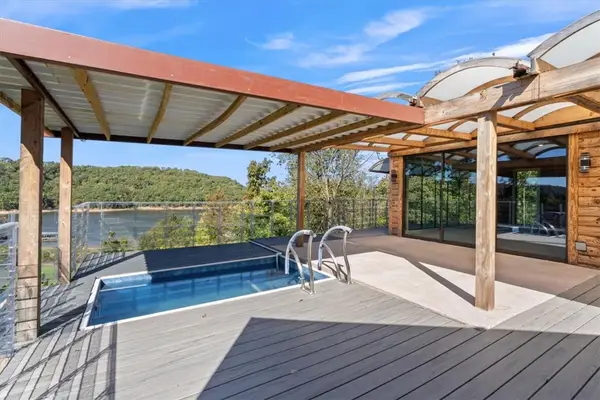 $710,000Active3 beds 3 baths2,371 sq. ft.
$710,000Active3 beds 3 baths2,371 sq. ft.23513 Lakeview Terrace, Springdale, AR 72764
MLS# 1335731Listed by: COLLIER & ASSOCIATES - New
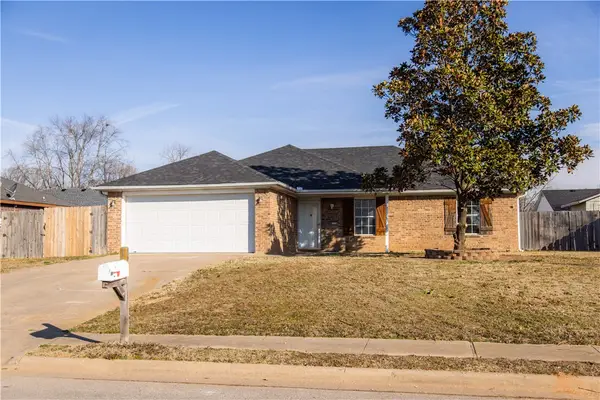 $315,000Active3 beds 2 baths1,593 sq. ft.
$315,000Active3 beds 2 baths1,593 sq. ft.3776 Colburn Lane, Springdale, AR 72762
MLS# 1335808Listed by: COLLIER & ASSOCIATES - Open Sun, 2 to 4pmNew
 $415,000Active3 beds 2 baths1,962 sq. ft.
$415,000Active3 beds 2 baths1,962 sq. ft.1266 Cassia Street, Tontitown, AR 72762
MLS# 1335291Listed by: COLLIER & ASSOCIATES- ROGERS BRANCH 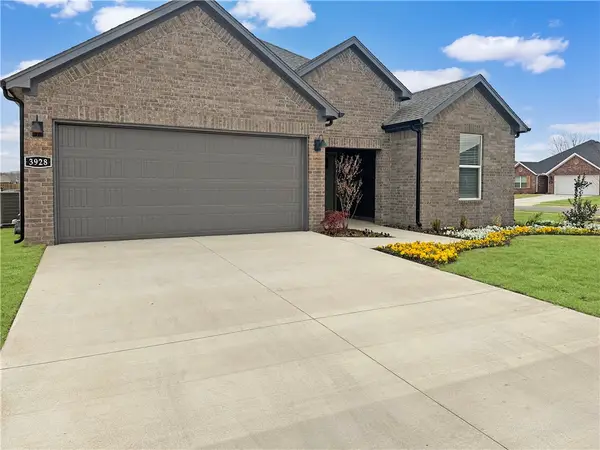 $357,500Pending3 beds 2 baths1,637 sq. ft.
$357,500Pending3 beds 2 baths1,637 sq. ft.4075 Aryana Avenue, Springdale, AR 72764
MLS# 1335751Listed by: D.R. HORTON REALTY OF ARKANSAS, LLC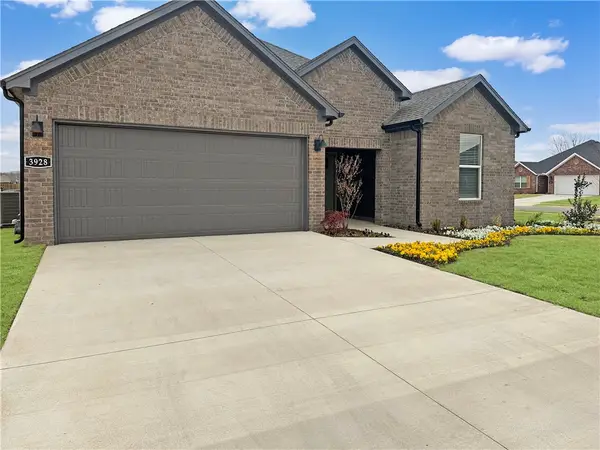 $349,000Pending3 beds 2 baths1,637 sq. ft.
$349,000Pending3 beds 2 baths1,637 sq. ft.4076 Aryana Avenue, Springdale, AR 72764
MLS# 1335761Listed by: D.R. HORTON REALTY OF ARKANSAS, LLC

