406 Michael Street, Springdale, AR 72764
Local realty services provided by:Better Homes and Gardens Real Estate Journey
406 Michael Street,Springdale, AR 72764
$250,000
- 2 Beds
- 1 Baths
- - sq. ft.
- Single family
- Sold
Listed by:the picazo team
Office:fathom realty
MLS#:1321831
Source:AR_NWAR
Sorry, we are unable to map this address
Price summary
- Price:$250,000
About this home
Your backyard retreat in the heart of Springdale!
This isn’t just a house — it’s a place to live well. Tucked into a quiet neighborhood, 406 Michael St offers something special: a private underground pool for those hot Arkansas summers, a vegetable garden ready for you, and a handy shed for all your tools and weekend projects.
Inside, the home is cozy and welcoming, but it’s the location that really sets it apart. You’re just minutes from schools, Northwest Medical Center, parks, and some of Springdale’s best local spots — from family-owned taquerias on Emma Ave to peaceful strolls at the Botanical Garden of the Ozarks. Need groceries? 10Box and El Rio Market are right down the road.
Whether you're hosting a backyard BBQ, picking fresh tomatoes from the garden, or heading downtown for coffee at Cafe con Chisme, this home puts everything within easy reach.
If you're looking for a place that feels like home — inside and out — this might be the one.
Contact an agent
Home facts
- Year built:1965
- Listing ID #:1321831
- Added:51 day(s) ago
- Updated:November 01, 2025 at 06:16 AM
Rooms and interior
- Bedrooms:2
- Total bathrooms:1
- Full bathrooms:1
Heating and cooling
- Cooling:Electric, Gas
- Heating:Electric, Gas
Structure and exterior
- Roof:Metal
- Year built:1965
Utilities
- Water:Public, Water Available
- Sewer:Public Sewer, Sewer Available
Finances and disclosures
- Price:$250,000
- Tax amount:$832
New listings near 406 Michael Street
- New
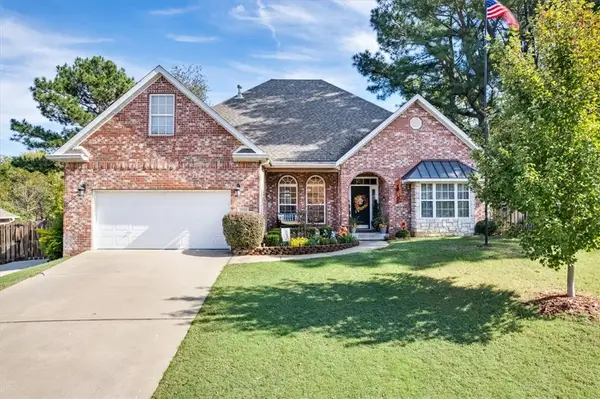 $495,000Active4 beds 3 baths2,564 sq. ft.
$495,000Active4 beds 3 baths2,564 sq. ft.2191 Summer Oak Street, Springdale, AR 72762
MLS# 1326113Listed by: RE/MAX ASSOCIATES, LLC - New
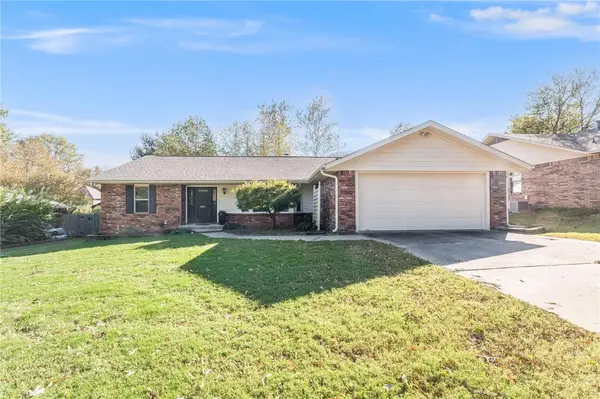 $359,900Active3 beds 2 baths2,115 sq. ft.
$359,900Active3 beds 2 baths2,115 sq. ft.4207 Lankford Avenue, Springdale, AR 72762
MLS# 1326948Listed by: WEICHERT REALTORS - THE GRIFFIN COMPANY SPRINGDALE - New
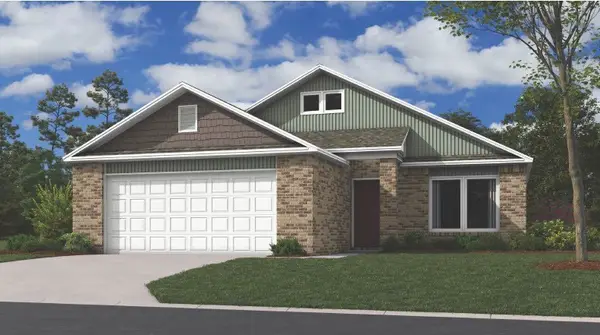 $286,600Active3 beds 2 baths1,426 sq. ft.
$286,600Active3 beds 2 baths1,426 sq. ft.3101 St. Moritz Loop, Springdale, AR 72764
MLS# 1327168Listed by: RAUSCH COLEMAN REALTY GROUP, LLC - New
 $303,400Active4 beds 2 baths1,613 sq. ft.
$303,400Active4 beds 2 baths1,613 sq. ft.3089 St. Moritz Loop, Springdale, AR 72764
MLS# 1327174Listed by: RAUSCH COLEMAN REALTY GROUP, LLC - New
 $315,000Active3 beds 2 baths1,491 sq. ft.
$315,000Active3 beds 2 baths1,491 sq. ft.258 Colorado Avenue, Springdale, AR 72764
MLS# 1326839Listed by: COLDWELL BANKER HARRIS MCHANEY & FAUCETTE-ROGERS - New
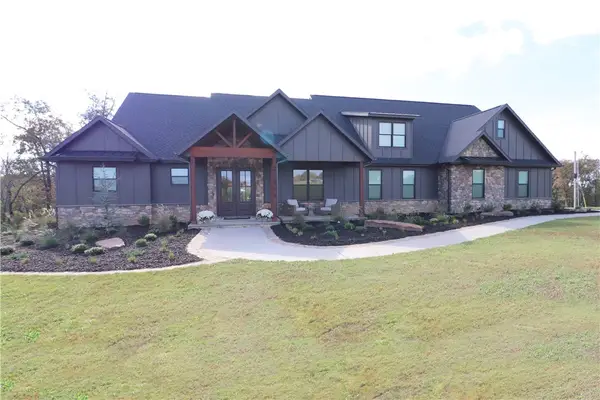 $1,150,000Active3 beds 4 baths3,790 sq. ft.
$1,150,000Active3 beds 4 baths3,790 sq. ft.21369 Griggs Road, Springdale, AR 72762
MLS# 1326653Listed by: LANDMARK REAL ESTATE AND INVESTMENT LLC - Open Sat, 1 to 4pmNew
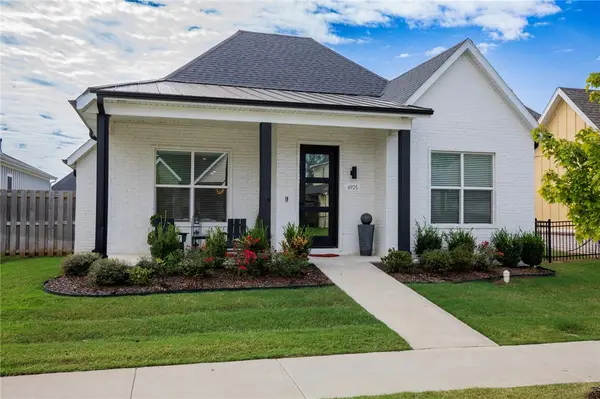 $509,000Active3 beds 2 baths2,213 sq. ft.
$509,000Active3 beds 2 baths2,213 sq. ft.6925 Summer Hill Cove, Springdale, AR 72762
MLS# 1325547Listed by: WEICHERT REALTORS - THE GRIFFIN COMPANY SPRINGDALE - New
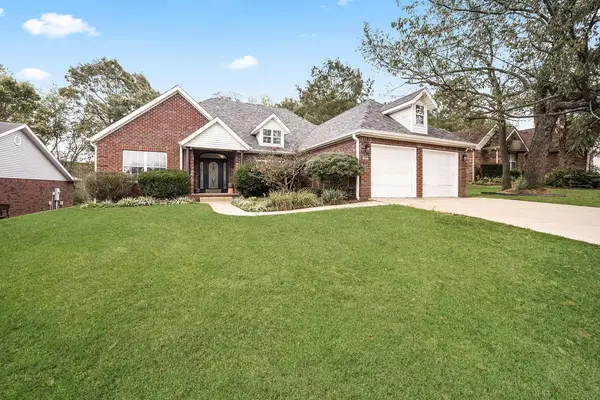 $349,900Active3 beds 2 baths1,834 sq. ft.
$349,900Active3 beds 2 baths1,834 sq. ft.5095 Saxon Street, Springdale, AR 72764
MLS# 1326840Listed by: KELLER WILLIAMS MARKET PRO REALTY - New
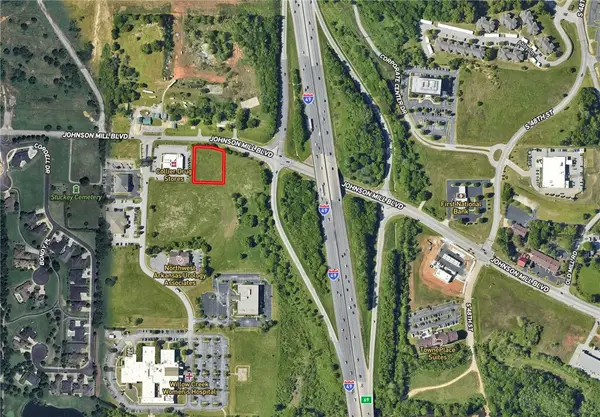 $750,000Active0.76 Acres
$750,000Active0.76 Acres5201 Willow Creek Drive, Springdale, AR 72762
MLS# 1326773Listed by: KELLER WILLIAMS MARKET PRO REALTY - ROGERS BRANCH - New
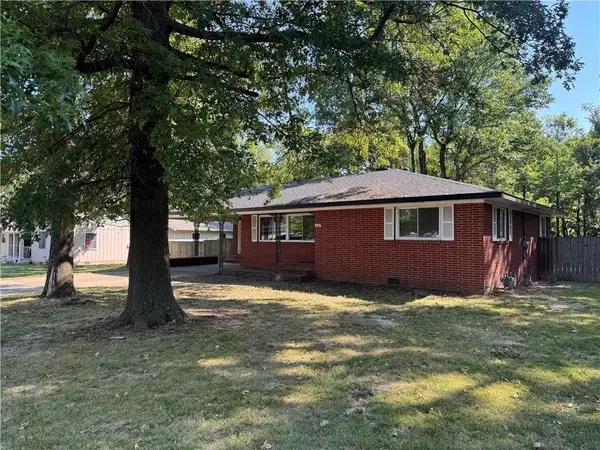 $375,000Active3 beds 2 baths1,520 sq. ft.
$375,000Active3 beds 2 baths1,520 sq. ft.713 Maple Drive, Springdale, AR 72764
MLS# 1326959Listed by: RED BOX REALTY
