4102 Watkins Avenue, Springdale, AR 72762
Local realty services provided by:Better Homes and Gardens Real Estate Journey
4102 Watkins Avenue,Springdale, AR 72762
$415,720
- 4 Beds
- 2 Baths
- 2,188 sq. ft.
- Single family
- Active
Listed by: sarah brothers
Office: weichert realtors - the griffin company springdale
MLS#:1328358
Source:AR_NWAR
Price summary
- Price:$415,720
- Price per sq. ft.:$190
About this home
Beautiful brick home offering space, style, and an unbeatable location across from the Tyson Recreational Complex featuring ball fields galore and Rotary Park. This 4-bedroom, 2-bath home welcomes you with a charming front porch, a versatile living room with a brick-hearth fireplace and built-ins, and a separate den/office. The eat-in kitchen features granite counters, a pantry, and easy access to the formal dining room. The primary suite includes a large tile walk-in shower, while the guest bath offers a stylish tile tub surround. Enjoy the convenience of a mud room, utility room, and a 2-car garage. The fenced backyard is perfect for relaxing or entertaining with a back patio and your own in-ground personal pool. Plus, Seller is offering a $4,000 buyer credit at closing for pool updates. Additional features include arched doorways, gutters, new roof, and a great layout for everyday living. Fantastic location near schools, restaurants, shopping, NW Children’s Hospital, and more... this home truly has it all.
Contact an agent
Home facts
- Year built:1977
- Listing ID #:1328358
- Added:89 day(s) ago
- Updated:February 11, 2026 at 03:25 PM
Rooms and interior
- Bedrooms:4
- Total bathrooms:2
- Full bathrooms:2
- Living area:2,188 sq. ft.
Heating and cooling
- Cooling:Central Air, Electric
- Heating:Central, Gas
Structure and exterior
- Roof:Architectural, Shingle
- Year built:1977
- Building area:2,188 sq. ft.
- Lot area:0.24 Acres
Utilities
- Water:Public, Water Available
- Sewer:Public Sewer, Sewer Available
Finances and disclosures
- Price:$415,720
- Price per sq. ft.:$190
- Tax amount:$2,189
New listings near 4102 Watkins Avenue
- New
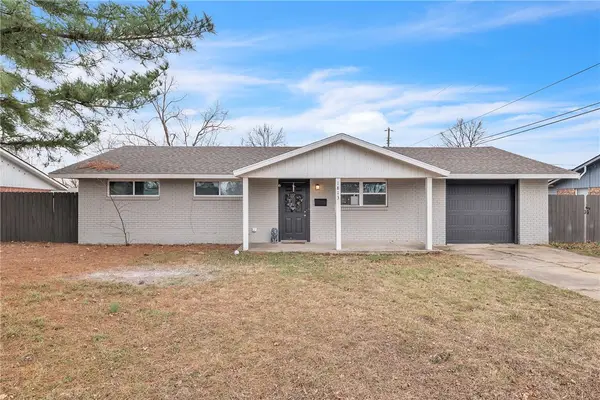 $250,000Active3 beds 1 baths1,137 sq. ft.
$250,000Active3 beds 1 baths1,137 sq. ft.1813 Patti Avenue, Springdale, AR 72762
MLS# 1335717Listed by: FATHOM REALTY 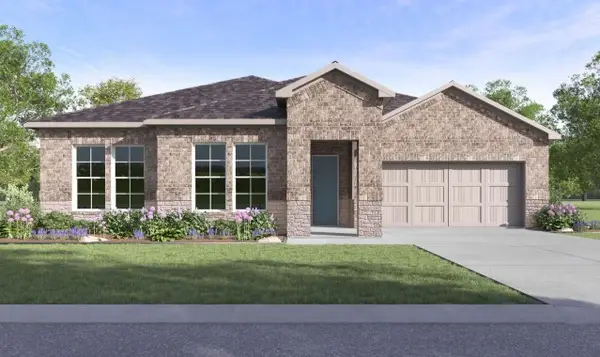 $425,500Active4 beds 2 baths1,955 sq. ft.
$425,500Active4 beds 2 baths1,955 sq. ft.5377 Nicolas Avenue, Springdale, AR 72762
MLS# 1318581Listed by: D.R. HORTON REALTY OF ARKANSAS, LLC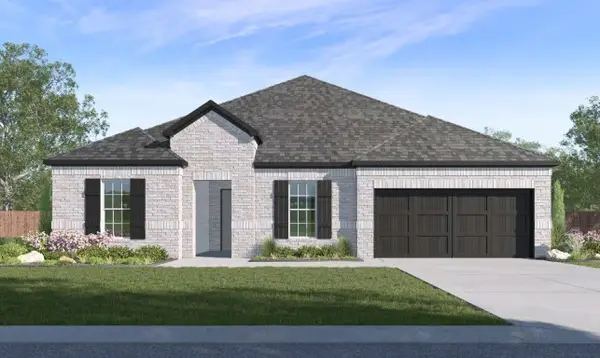 $488,000Active4 beds 3 baths2,255 sq. ft.
$488,000Active4 beds 3 baths2,255 sq. ft.5221 Nicolas Avenue, Springdale, AR 72762
MLS# 1318962Listed by: D.R. HORTON REALTY OF ARKANSAS, LLC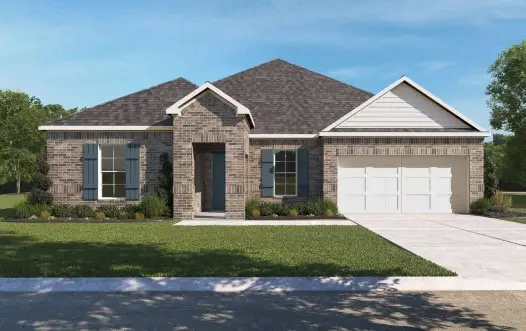 $466,500Active4 beds 3 baths2,207 sq. ft.
$466,500Active4 beds 3 baths2,207 sq. ft.5376 Nicolas Avenue, Springdale, AR 72762
MLS# 1321980Listed by: D.R. HORTON REALTY OF ARKANSAS, LLC $499,000Active4 beds 3 baths2,639 sq. ft.
$499,000Active4 beds 3 baths2,639 sq. ft.5398 Nicolas Avenue, Springdale, AR 72762
MLS# 1321987Listed by: D.R. HORTON REALTY OF ARKANSAS, LLC $500,500Active4 beds 3 baths2,400 sq. ft.
$500,500Active4 beds 3 baths2,400 sq. ft.5354 Nicolas Avenue, Springdale, AR 72762
MLS# 1321992Listed by: D.R. HORTON REALTY OF ARKANSAS, LLC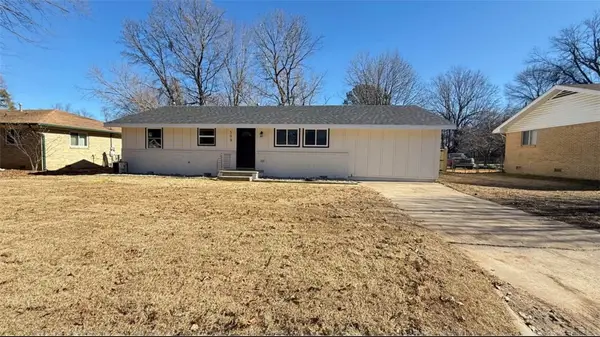 $300,000Pending4 beds 2 baths1,458 sq. ft.
$300,000Pending4 beds 2 baths1,458 sq. ft.599 Lawndale Drive, Springdale, AR 72764
MLS# 1335687Listed by: PAK HOME REALTY- New
 $2,999,999Active6 beds 7 baths6,380 sq. ft.
$2,999,999Active6 beds 7 baths6,380 sq. ft.22631 Jennings Drive, Springdale, AR 72764
MLS# 1335616Listed by: COLLIER & ASSOCIATES - New
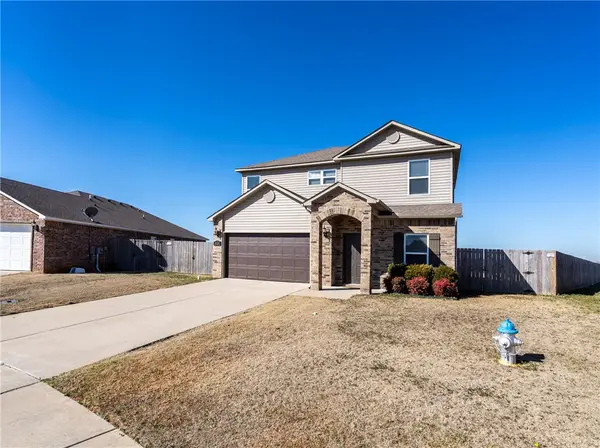 $435,000Active3 beds 3 baths2,305 sq. ft.
$435,000Active3 beds 3 baths2,305 sq. ft.4424 Cornwall Street, Springdale, AR 72762
MLS# 1335426Listed by: LINDSEY & ASSOCIATES INC - New
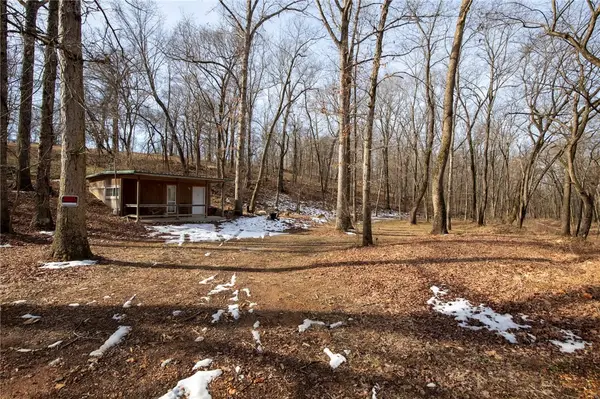 $299,000Active6 Acres
$299,000Active6 Acres22709 Whippoorwill Lane, Springdale, AR 72762
MLS# 1335590Listed by: KELLER WILLIAMS MARKET PRO REALTY BRANCH OFFICE

