4204 Miller Drive, Springdale, AR 72762
Local realty services provided by:Better Homes and Gardens Real Estate Journey
Listed by: allison penzo
Office: re/max associates, llc.
MLS#:1315039
Source:AR_NWAR
Price summary
- Price:$337,500
- Price per sq. ft.:$177.82
About this home
Welcome to 4204 Miller Drive in Springdale, AR—a charming all-brick, ranch-style home that blends comfort, convenience, and thoughtful updates, including brand-new carpet. This 1,898 sq ft single-level residence offers 3 spacious bedrooms, 2 full bathrooms, and an open-concept layout designed for modern living. Inside, you’ll find luxury vinyl plank flooring, granite countertops, and a well-equipped kitchen ideal for both everyday meals and entertaining. A cozy fireplace anchors the main living area, while the four-seasons sunroom—with its own heating and cooling system plus blackout cordless shades for energy efficiency—offers the perfect spot to relax year-round. Additional features include a laundry room with W/D hookups, ceiling fans, a formal dining room, and plenty of storage with walk-in closets and attic access. Outside, a fully fenced backyard with a spacious patio is perfect for gatherings or gardening. With a brand-new roof and gutters, this home delivers peace of mind and lasting value.
Contact an agent
Home facts
- Year built:1979
- Listing ID #:1315039
- Added:116 day(s) ago
- Updated:November 12, 2025 at 03:17 PM
Rooms and interior
- Bedrooms:3
- Total bathrooms:2
- Full bathrooms:2
- Living area:1,898 sq. ft.
Heating and cooling
- Cooling:Central Air, Electric
- Heating:Central, Gas
Structure and exterior
- Roof:Architectural, Shingle
- Year built:1979
- Building area:1,898 sq. ft.
- Lot area:0.23 Acres
Utilities
- Water:Public, Water Available
- Sewer:Sewer Available
Finances and disclosures
- Price:$337,500
- Price per sq. ft.:$177.82
- Tax amount:$1,868
New listings near 4204 Miller Drive
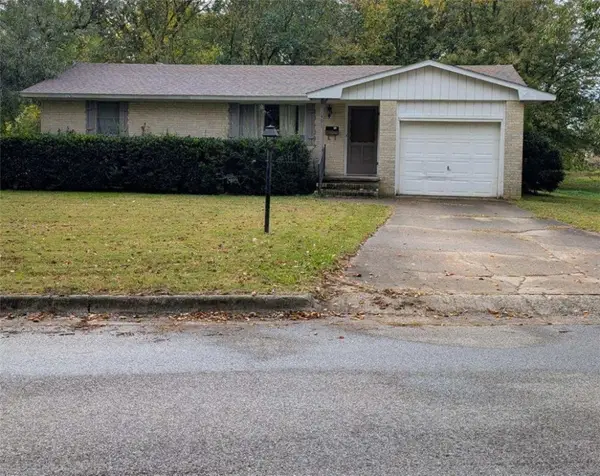 $180,000Pending2 beds 1 baths979 sq. ft.
$180,000Pending2 beds 1 baths979 sq. ft.1401 Watson Avenue, Springdale, AR 72764
MLS# 1328209Listed by: MCMURRAY AND ASSOCIATES REAL ESTATE- New
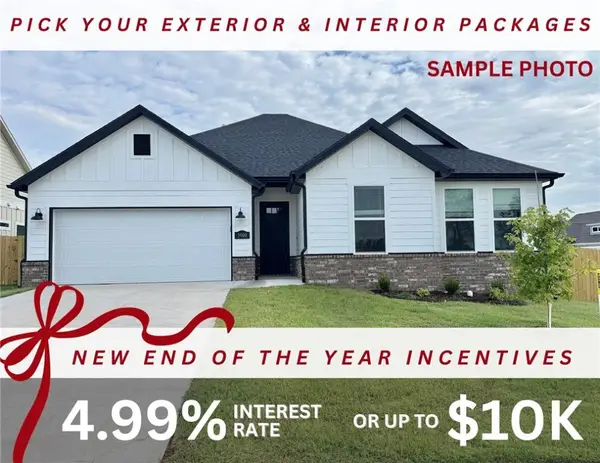 $349,900Active3 beds 2 baths1,669 sq. ft.
$349,900Active3 beds 2 baths1,669 sq. ft.2603 Meditation Loop, Springdale, AR 72764
MLS# 1327794Listed by: WEICHERT, REALTORS GRIFFIN COMPANY BENTONVILLE 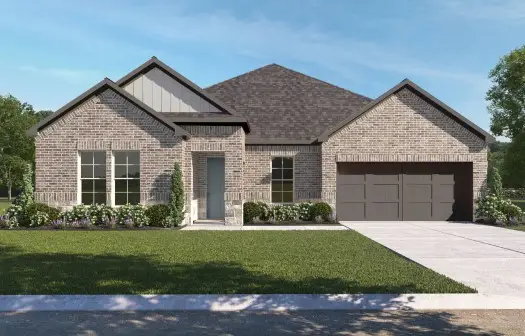 $465,000Pending4 beds 3 baths2,207 sq. ft.
$465,000Pending4 beds 3 baths2,207 sq. ft.5290 Nicolas Avenue, Springdale, AR 72764
MLS# 1328220Listed by: D.R. HORTON REALTY OF ARKANSAS, LLC- New
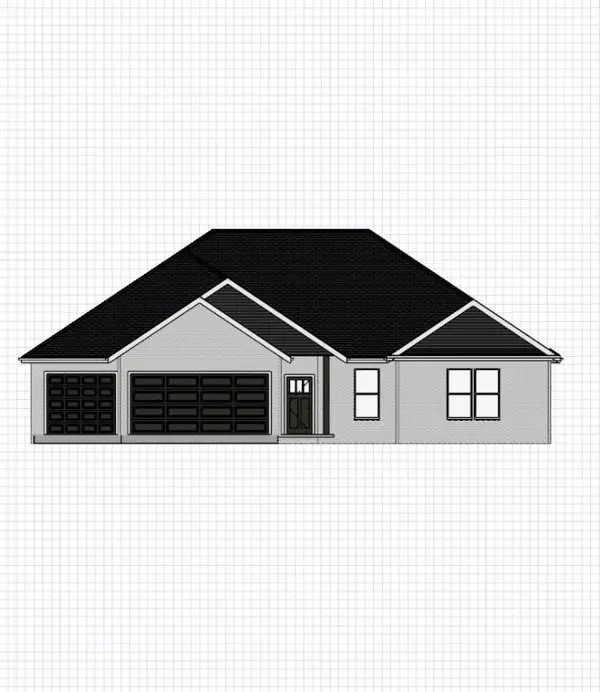 $467,950Active4 beds 3 baths1,993 sq. ft.
$467,950Active4 beds 3 baths1,993 sq. ft.7887 Scenic Valley Avenue, Springdale, AR 72762
MLS# 1328050Listed by: COLLIER & ASSOCIATES- ROGERS BRANCH - New
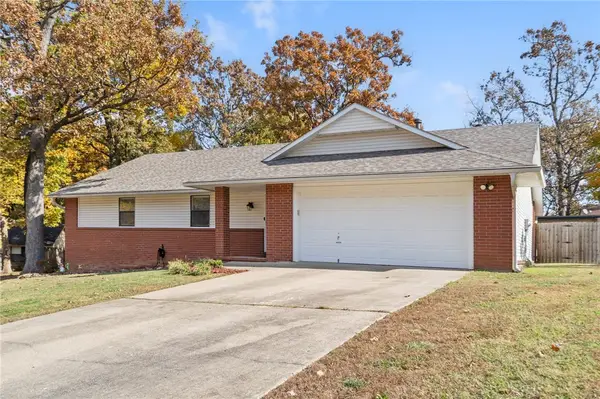 Listed by BHGRE$450,000Active5 beds 3 baths2,602 sq. ft.
Listed by BHGRE$450,000Active5 beds 3 baths2,602 sq. ft.2105 Mcguire Street, Springdale, AR 72762
MLS# 1328056Listed by: BETTER HOMES AND GARDENS REAL ESTATE JOURNEY - New
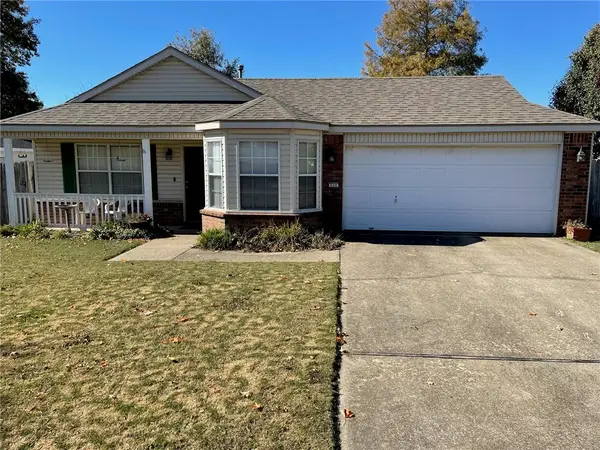 $239,000Active3 beds 2 baths1,108 sq. ft.
$239,000Active3 beds 2 baths1,108 sq. ft.600 N Gutensohn Road, Springdale, AR 72762
MLS# 1328068Listed by: LINDSEY & ASSOCIATES INC - New
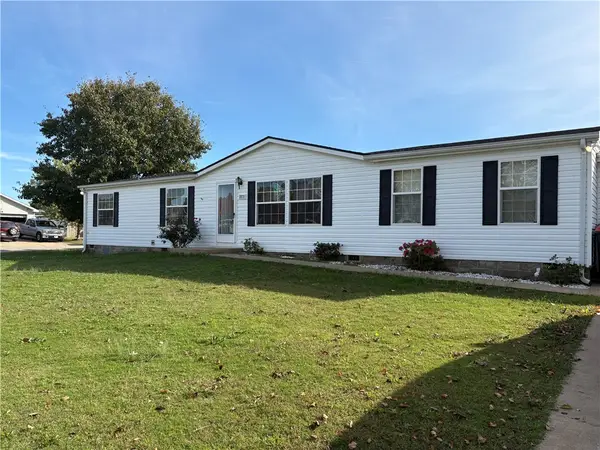 $230,000Active4 beds 2 baths1,620 sq. ft.
$230,000Active4 beds 2 baths1,620 sq. ft.2573 Tulley Lane, Springdale, AR 72764
MLS# 1327383Listed by: REMAX REAL ESTATE RESULTS - New
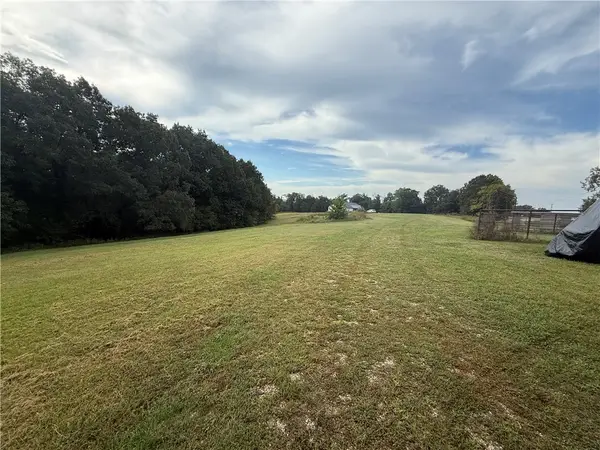 $135,000Active3.1 Acres
$135,000Active3.1 Acres21435 Vanzant Road, Springdale, AR 72764
MLS# 1328010Listed by: WILD OAK REAL ESTATE & DEVELOPMENT - New
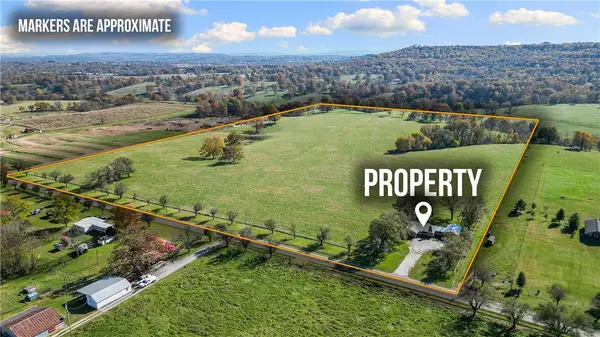 $2,000,000Active3 beds 2 baths1,718 sq. ft.
$2,000,000Active3 beds 2 baths1,718 sq. ft.4993 Parsons Road, Springdale, AR 72764
MLS# 1327498Listed by: EXP REALTY NWA BRANCH  $585,000Active-- beds -- baths2,672 sq. ft.
$585,000Active-- beds -- baths2,672 sq. ft.12214 Kenneth Price Road, Springdale, AR 72762
MLS# 1326604Listed by: SMITH AND ASSOCIATES REAL ESTATE SERVICES
