4246 N Howard Porter Road, Springdale, AR 72764
Local realty services provided by:Better Homes and Gardens Real Estate Journey
Listed by: gustavo pena
Office: ven real estate
MLS#:1321363
Source:AR_NWAR
Price summary
- Price:$550,000
- Price per sq. ft.:$193.05
About this home
Rebuilt in 2024 from the foundation up, this stunning 4-bed, 3-bath home with an office/craft room feels brand new and sits on 2.72 mostly level acres in a highly desirable location. Enjoy the peace of being just outside city limits while still close to schools, parks, main roads, and only minutes from the award-winning Sassafras Springs Vineyard. The open floor plan showcases a beautiful kitchen with granite countertops, modern cabinetry, and plenty of space for entertaining. Foam insulation throughout makes the home exceptionally energy efficient, keeping utility costs low and comfort high. The split floor plan offers privacy, while high-end finishes and thoughtful upgrades create a stylish, move-in ready retreat. With new plumbing, electrical, HVAC, roof, and more, this property combines the charm of an established setting with the confidence of new construction. Plenty of space for outdoor living, gardening, or a future shop! Don’t miss your chance to own this beautiful home with acreage and convenience!
Contact an agent
Home facts
- Year built:1997
- Listing ID #:1321363
- Added:132 day(s) ago
- Updated:January 06, 2026 at 03:22 PM
Rooms and interior
- Bedrooms:4
- Total bathrooms:3
- Full bathrooms:3
- Living area:2,849 sq. ft.
Heating and cooling
- Cooling:Central Air
- Heating:Central, Gas
Structure and exterior
- Roof:Architectural, Shingle
- Year built:1997
- Building area:2,849 sq. ft.
- Lot area:2.72 Acres
Utilities
- Water:Public, Water Available
- Sewer:Septic Available, Septic Tank
Finances and disclosures
- Price:$550,000
- Price per sq. ft.:$193.05
- Tax amount:$2,534
New listings near 4246 N Howard Porter Road
- New
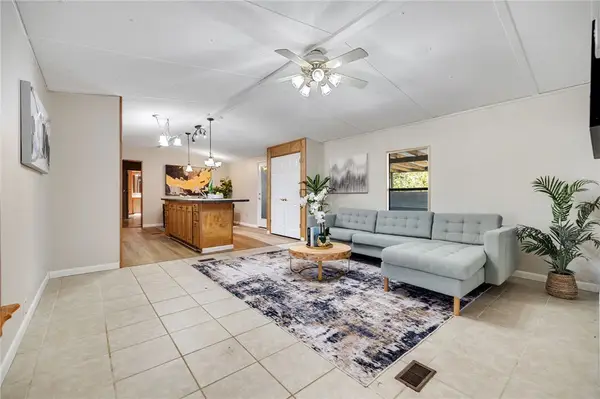 $195,000Active3 beds 2 baths1,346 sq. ft.
$195,000Active3 beds 2 baths1,346 sq. ft.529 Shorty Hill Road, Springdale, AR 72764
MLS# 1332979Listed by: KELLER WILLIAMS MARKET PRO REALTY - ROGERS BRANCH - Open Sun, 2 to 4pmNew
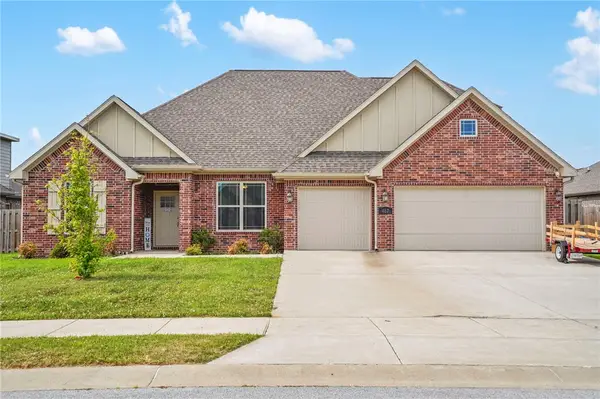 $499,000Active4 beds 3 baths2,495 sq. ft.
$499,000Active4 beds 3 baths2,495 sq. ft.467 Tartaglia Avenue, Springdale, AR 72762
MLS# 1333144Listed by: TAZ REALTY GROUP - New
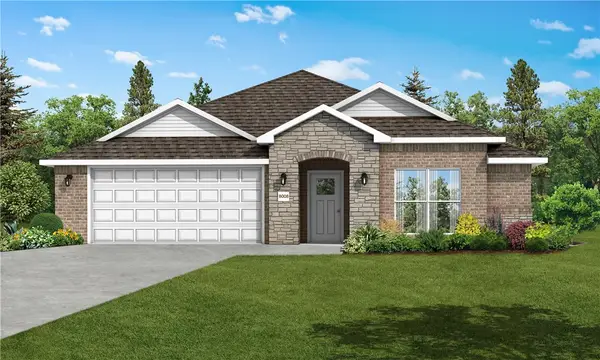 $389,785Active3 beds 2 baths1,734 sq. ft.
$389,785Active3 beds 2 baths1,734 sq. ft.813 Amarone Road, Tontitown, AR 72762
MLS# 1333227Listed by: SCHUBER MITCHELL REALTY - New
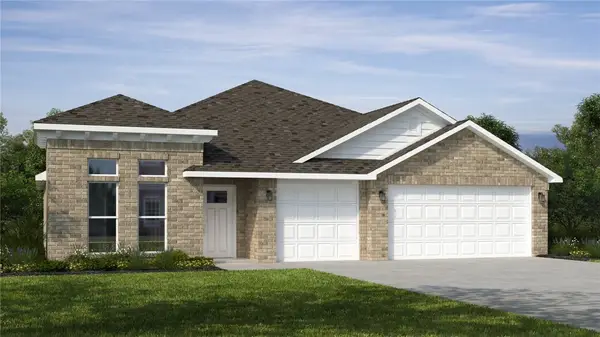 $415,869Active3 beds 2 baths1,753 sq. ft.
$415,869Active3 beds 2 baths1,753 sq. ft.816 Haley Street, Tontitown, AR 72762
MLS# 1333241Listed by: SCHUBER MITCHELL REALTY - New
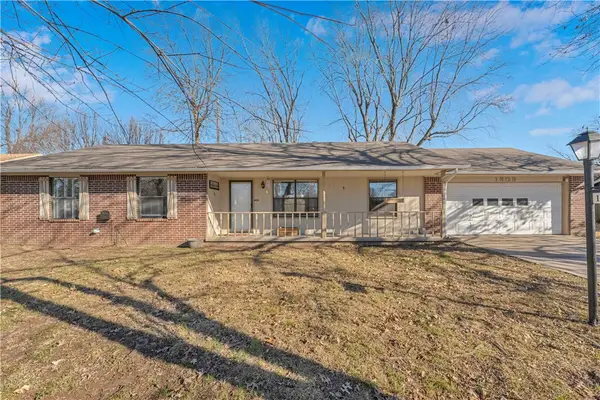 $305,000Active3 beds 2 baths1,775 sq. ft.
$305,000Active3 beds 2 baths1,775 sq. ft.1309 Jennifer Street, Springdale, AR 72762
MLS# 1333048Listed by: SCOTT REALTY GROUP 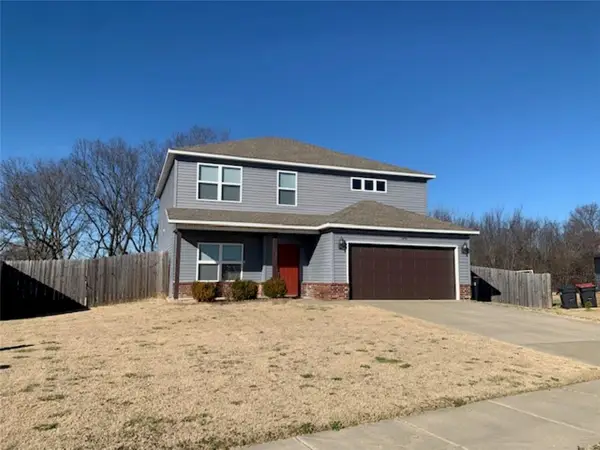 $399,000Pending4 beds 3 baths2,368 sq. ft.
$399,000Pending4 beds 3 baths2,368 sq. ft.3456 Catalana Street, Springdale, AR 72764
MLS# 1333163Listed by: EXP REALTY NWA BRANCH- New
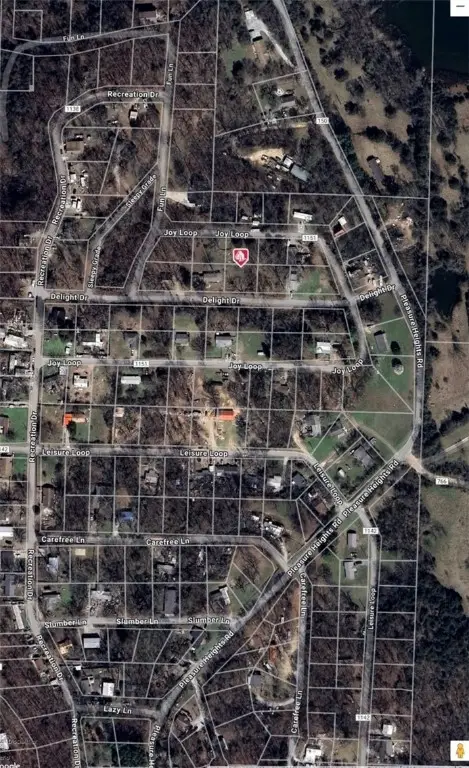 $35,000Active0.39 Acres
$35,000Active0.39 AcresTBD Joy Loop, Springdale, AR 72745
MLS# 1333147Listed by: LINDSEY & ASSOCIATES INC - Open Sun, 2 to 4pmNew
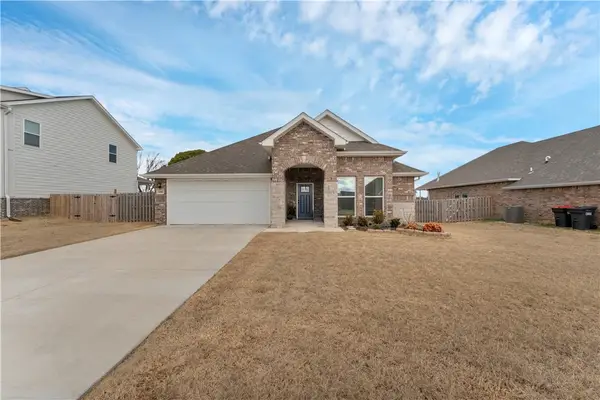 $430,000Active3 beds 2 baths2,148 sq. ft.
$430,000Active3 beds 2 baths2,148 sq. ft.5498 Little Field Avenue, Springdale, AR 72762
MLS# 1332999Listed by: SUMMIT HOME TEAM - New
 $12,500Active0.46 Acres
$12,500Active0.46 AcresOriole Trail, Bethel, NY 12720
MLS# 951375Listed by: EPIQUE REALTY - New
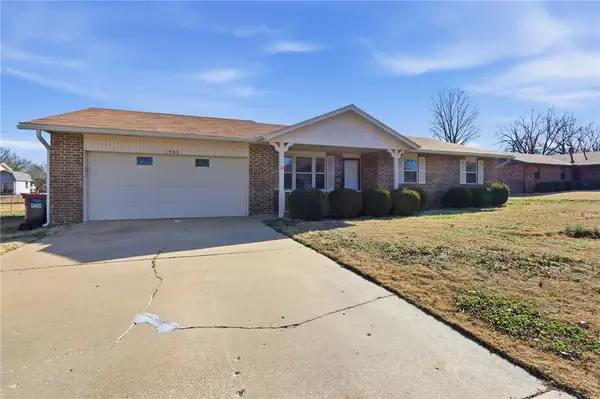 $318,000Active3 beds 2 baths1,534 sq. ft.
$318,000Active3 beds 2 baths1,534 sq. ft.1903 Jean Street, Springdale, AR 72762
MLS# 1333047Listed by: EXP REALTY NWA BRANCH
