4292 Hewitt Springs Road, Springdale, AR 72764
Local realty services provided by:Better Homes and Gardens Real Estate Journey
Listed by: lacy anglin
Office: weichert realtors - the griffin company springdale
MLS#:1319207
Source:AR_NWAR
Price summary
- Price:$1,065,000
- Price per sq. ft.:$298.91
About this home
Welcome to your dream retreat—nestled behind trees on 10 private acres. This stunning property offers space & family-friendly amenities, outside city limits but minutes from town. Outside, you will enjoy access to a fully stocked 7-acre lake, shared with only 3 neighboring properties-ideal for fishing or relaxing. The backyard features a semi-inground pool & splash pad, hot tub, outdoor movie screen, & a massive custom playground complete with forts, tunnels, slides, & swings. A 40’ x 44’ barn with lean-to offers ideal storage or workspace. Inside this rustic home is a large kitchen, dining, & hearth room with a wood burning stove featuring beautiful hardwood floors & a tongue & groove ceiling. With 4 large bedrooms, a bonus room (could be a 5th), & a dedicated office, this home has lots of space. Designed with storage in mind, it offers plenty of closet space, a large laundry/mud room, & a roomy closet in the living room that leads to a storm cellar.
Contact an agent
Home facts
- Year built:2001
- Listing ID #:1319207
- Added:169 day(s) ago
- Updated:February 10, 2026 at 05:38 PM
Rooms and interior
- Bedrooms:4
- Total bathrooms:3
- Full bathrooms:3
- Living area:3,563 sq. ft.
Heating and cooling
- Cooling:Central Air, Electric
- Heating:Central, Electric, Gas, Wood Stove
Structure and exterior
- Roof:Architectural, Shingle
- Year built:2001
- Building area:3,563 sq. ft.
- Lot area:10 Acres
Utilities
- Water:Public, Water Available
- Sewer:Septic Available, Septic Tank
Finances and disclosures
- Price:$1,065,000
- Price per sq. ft.:$298.91
- Tax amount:$3,047
New listings near 4292 Hewitt Springs Road
- New
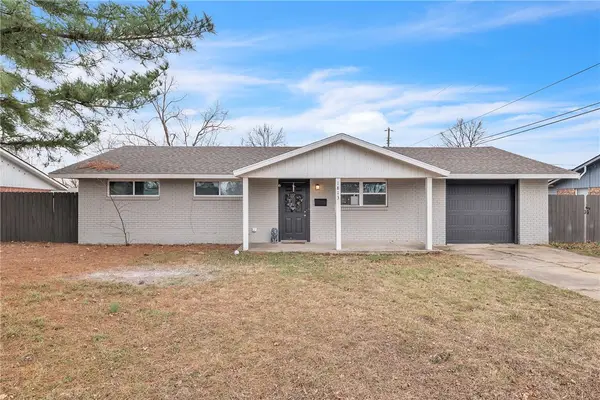 $250,000Active3 beds 1 baths1,137 sq. ft.
$250,000Active3 beds 1 baths1,137 sq. ft.1813 Patti Avenue, Springdale, AR 72762
MLS# 1335717Listed by: FATHOM REALTY 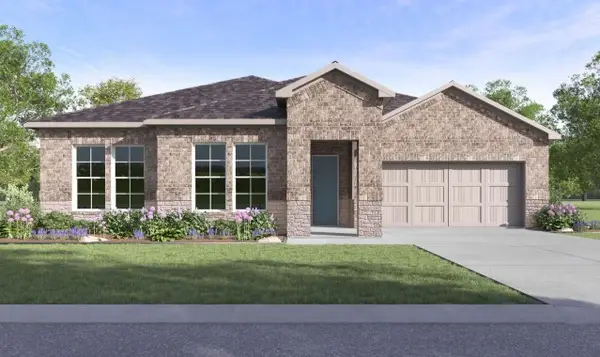 $425,500Active4 beds 2 baths1,955 sq. ft.
$425,500Active4 beds 2 baths1,955 sq. ft.5377 Nicolas Avenue, Springdale, AR 72762
MLS# 1318581Listed by: D.R. HORTON REALTY OF ARKANSAS, LLC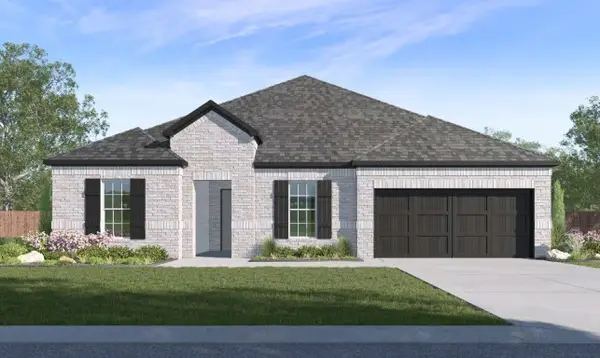 $488,000Active4 beds 3 baths2,255 sq. ft.
$488,000Active4 beds 3 baths2,255 sq. ft.5221 Nicolas Avenue, Springdale, AR 72762
MLS# 1318962Listed by: D.R. HORTON REALTY OF ARKANSAS, LLC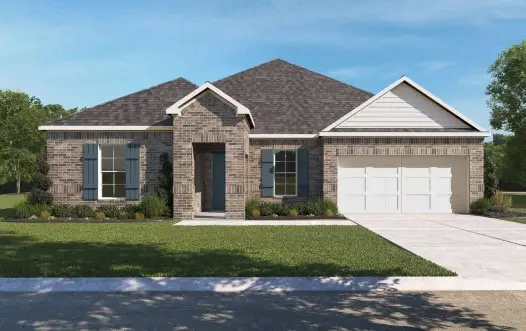 $466,500Active4 beds 3 baths2,207 sq. ft.
$466,500Active4 beds 3 baths2,207 sq. ft.5376 Nicolas Avenue, Springdale, AR 72762
MLS# 1321980Listed by: D.R. HORTON REALTY OF ARKANSAS, LLC $499,000Active4 beds 3 baths2,639 sq. ft.
$499,000Active4 beds 3 baths2,639 sq. ft.5398 Nicolas Avenue, Springdale, AR 72762
MLS# 1321987Listed by: D.R. HORTON REALTY OF ARKANSAS, LLC $500,500Active4 beds 3 baths2,400 sq. ft.
$500,500Active4 beds 3 baths2,400 sq. ft.5354 Nicolas Avenue, Springdale, AR 72762
MLS# 1321992Listed by: D.R. HORTON REALTY OF ARKANSAS, LLC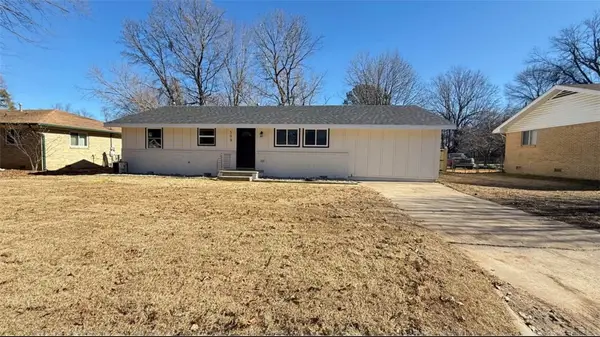 $300,000Pending4 beds 2 baths1,458 sq. ft.
$300,000Pending4 beds 2 baths1,458 sq. ft.599 Lawndale Drive, Springdale, AR 72764
MLS# 1335687Listed by: PAK HOME REALTY- New
 $2,999,999Active6 beds 7 baths6,380 sq. ft.
$2,999,999Active6 beds 7 baths6,380 sq. ft.22631 Jennings Drive, Springdale, AR 72764
MLS# 1335616Listed by: COLLIER & ASSOCIATES - New
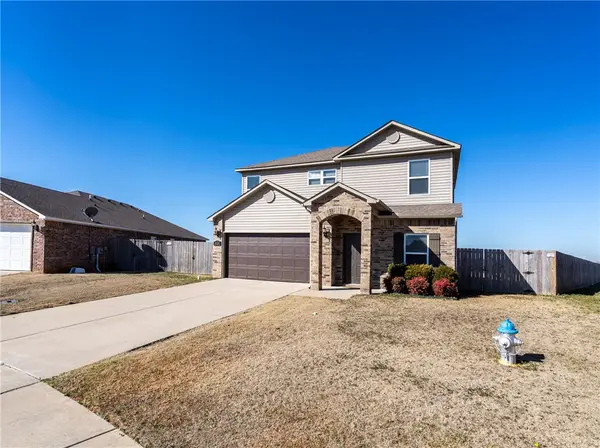 $435,000Active3 beds 3 baths2,305 sq. ft.
$435,000Active3 beds 3 baths2,305 sq. ft.4424 Cornwall Street, Springdale, AR 72762
MLS# 1335426Listed by: LINDSEY & ASSOCIATES INC - New
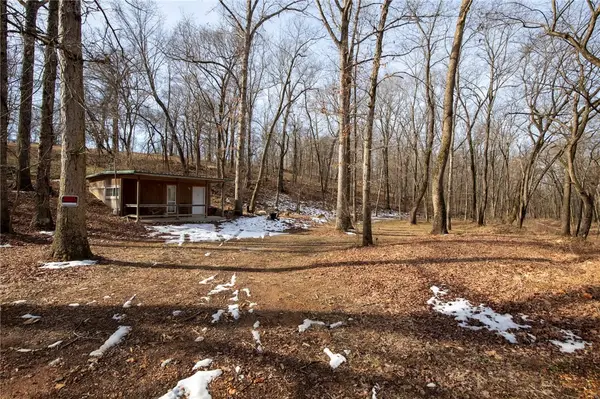 $299,000Active6 Acres
$299,000Active6 Acres22709 Whippoorwill Lane, Springdale, AR 72762
MLS# 1335590Listed by: KELLER WILLIAMS MARKET PRO REALTY BRANCH OFFICE

