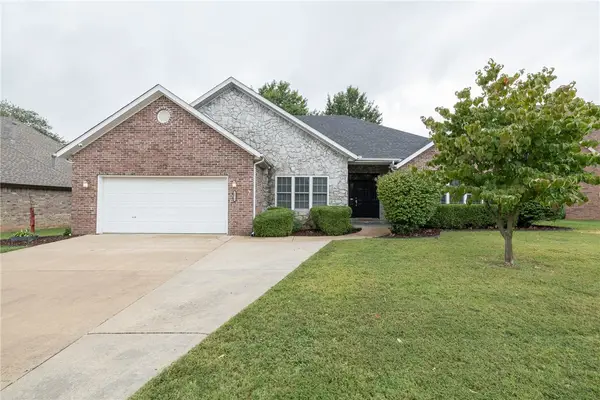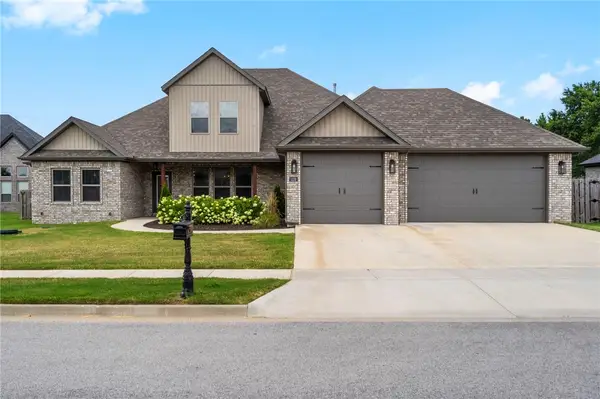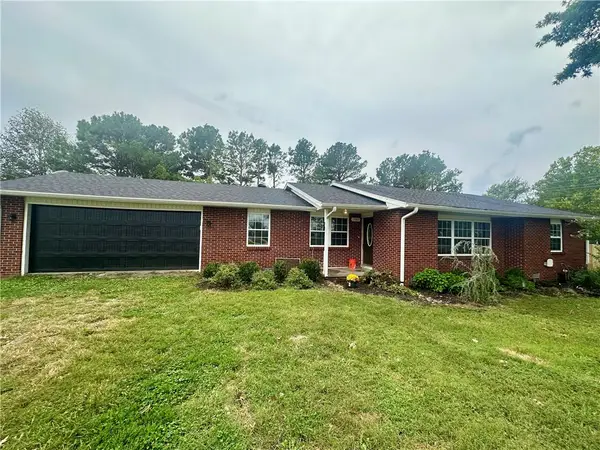4465 Warwick Cove, Springdale, AR 72762
Local realty services provided by:Better Homes and Gardens Real Estate Journey
Listed by:heather mcdonnell hastings
Office:keller williams market pro realty
MLS#:1311973
Source:AR_NWAR
Price summary
- Price:$385,000
- Price per sq. ft.:$188.63
- Monthly HOA dues:$20.83
About this home
$3,000 Seller Credit at Closing! Tucked away on a quiet cul-de-sac, this beautifully updated, all brick, 3-bed/2-bath home offers comfort, style, and convenience in the heart of NWA! Just minutes from the Razorback Greenway, I-49, Hwy 71B, Pinnacle Hills, and Fayetteville—location doesn’t get better than this! Inside, soaring &elegant tray ceilings in the formal dining room, breakfast nook, & primary suite add charm. Enjoy cozy evenings by the double-sided fireplace situated between the expansive, natural light-filled living room & kitchen area (which is complete with custom cabinets and flooring)! The recently remodeled primary bath features an oversized marble-look walk-in shower with dual shower-heads, along with double closets. Step outside to a shady, private backyard with a new extended deck-perfect for relaxing or entertaining & fence w/double-gate access. Additional highlights include crown moulding, updated wiring & plumbing fixtures, abundant storage in the floored attic, & more. Brand New HVAC Aug. 2025!
Contact an agent
Home facts
- Year built:1997
- Listing ID #:1311973
- Added:97 day(s) ago
- Updated:September 22, 2025 at 10:40 PM
Rooms and interior
- Bedrooms:3
- Total bathrooms:2
- Full bathrooms:2
- Living area:2,041 sq. ft.
Heating and cooling
- Cooling:Central Air, Electric
- Heating:Gas
Structure and exterior
- Roof:Architectural, Shingle
- Year built:1997
- Building area:2,041 sq. ft.
- Lot area:0.25 Acres
Utilities
- Water:Public, Water Available
- Sewer:Public Sewer, Sewer Available
Finances and disclosures
- Price:$385,000
- Price per sq. ft.:$188.63
- Tax amount:$2,007
New listings near 4465 Warwick Cove
- New
 $320,000Active3 beds 2 baths1,613 sq. ft.
$320,000Active3 beds 2 baths1,613 sq. ft.2541 Appleglen, Springdale, AR 72764
MLS# 1322717Listed by: RE/MAX ASSOCIATES, LLC - New
 $449,900Active4 beds 2 baths2,477 sq. ft.
$449,900Active4 beds 2 baths2,477 sq. ft.1072 Lexington Circle, Springdale, AR 72762
MLS# 1323364Listed by: GABEL REALTY - New
 $375,000Active4 beds 2 baths1,900 sq. ft.
$375,000Active4 beds 2 baths1,900 sq. ft.4270 Ravenwood Lane, Springdale, AR 72762
MLS# 1323248Listed by: COLDWELL BANKER HARRIS MCHANEY & FAUCETTE-ROGERS - Open Sun, 2 to 4pmNew
 $315,000Active3 beds 2 baths1,540 sq. ft.
$315,000Active3 beds 2 baths1,540 sq. ft.1809 Oriole Street, Springdale, AR 72764
MLS# 1323342Listed by: PAK HOME REALTY - New
 $378,900Active3 beds 2 baths1,850 sq. ft.
$378,900Active3 beds 2 baths1,850 sq. ft.123 E Colorado Avenue, Springdale, AR 72764
MLS# 1323211Listed by: LINDSEY & ASSOCIATES INC  $519,900Active4 beds 3 baths2,506 sq. ft.
$519,900Active4 beds 3 baths2,506 sq. ft.378 Romano Avenue, Springdale, AR 72762
MLS# 1321582Listed by: KELLER WILLIAMS MARKET PRO REALTY $388,000Pending3 beds 3 baths1,837 sq. ft.
$388,000Pending3 beds 3 baths1,837 sq. ft.6747 Winterwood Avenue, Springdale, AR 72762
MLS# 1323209Listed by: BUFFINGTON HOMES OF ARKANSAS $452,991Pending3 beds 2 baths1,886 sq. ft.
$452,991Pending3 beds 2 baths1,886 sq. ft.6730 Springtime Terrace, Springdale, AR 72762
MLS# 1323198Listed by: BUFFINGTON HOMES OF ARKANSAS- Open Sun, 1 to 4pm
 $785,000Active5 beds 4 baths3,363 sq. ft.
$785,000Active5 beds 4 baths3,363 sq. ft.1229 Oak Bend Loop, Springdale, AR 72762
MLS# 1317852Listed by: WEICHERT, REALTORS GRIFFIN COMPANY BENTONVILLE - New
 $355,000Active3 beds 2 baths1,611 sq. ft.
$355,000Active3 beds 2 baths1,611 sq. ft.12987 Arbor Acres Road, Springdale, AR 72762
MLS# 1321889Listed by: MAGNOLIA HOMES AND LAND
