4773 Farmhouse Street, Springdale, AR 72762
Local realty services provided by:Better Homes and Gardens Real Estate Journey
Upcoming open houses
- Fri, Feb 1311:00 am - 05:00 pm
- Sat, Feb 1412:00 pm - 03:00 pm
- Sun, Feb 1512:00 pm - 03:00 pm
Listed by: nurre pinkley team
Office: collier & associates- rogers branch
MLS#:1319245
Source:AR_NWAR
Price summary
- Price:$508,950
- Price per sq. ft.:$235.3
- Monthly HOA dues:$100
About this home
PREFERRED LENDER CREDIT of 5K!
Experience the Verlaine plan at Spring Creek Farms. This modern community will feature a community pool, playground and walking trails. The Verlaine Plan offers refined one-level living with four bedrooms, 2.5 baths, and a dedicated flex/office space. Its open layout features a vaulted, beam-accented ceiling, gas fireplace, and designer finishes throughout. The chef’s kitchen includes quartz countertops, custom cabinets to the ceiling with soft-close drawers and cabinets, a walk-in pantry, and a gas range with a fully vented hood. Hard-wired ethernet runs throughout the home for modern connectivity. The primary suite provides a spa-like retreat with a walk-in shower, free-standing tub, and dual vanity. A 3-car garage, mud bench, and a large covered patio with gas and ethernet hookups complete this thoughtfully crafted luxury design.
Contact an agent
Home facts
- Year built:2026
- Listing ID #:1319245
- Added:167 day(s) ago
- Updated:February 10, 2026 at 04:13 AM
Rooms and interior
- Bedrooms:4
- Total bathrooms:3
- Full bathrooms:2
- Half bathrooms:1
- Living area:2,163 sq. ft.
Heating and cooling
- Cooling:Central Air, Electric
- Heating:Central, Gas
Structure and exterior
- Roof:Architectural, Shingle
- Year built:2026
- Building area:2,163 sq. ft.
- Lot area:0.22 Acres
Utilities
- Water:Public, Water Available
- Sewer:Public Sewer, Sewer Available
Finances and disclosures
- Price:$508,950
- Price per sq. ft.:$235.3
- Tax amount:$792
New listings near 4773 Farmhouse Street
- New
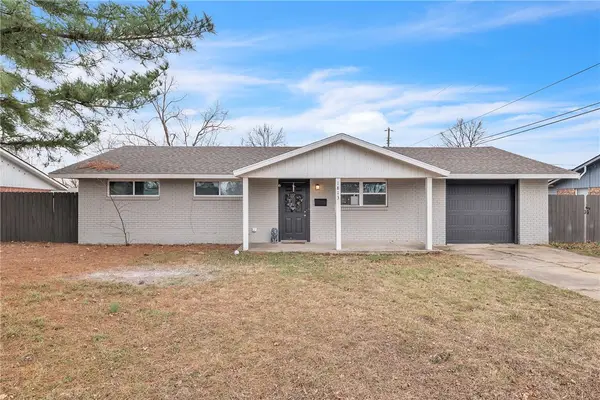 $250,000Active3 beds 1 baths1,137 sq. ft.
$250,000Active3 beds 1 baths1,137 sq. ft.1813 Patti Avenue, Springdale, AR 72762
MLS# 1335717Listed by: FATHOM REALTY 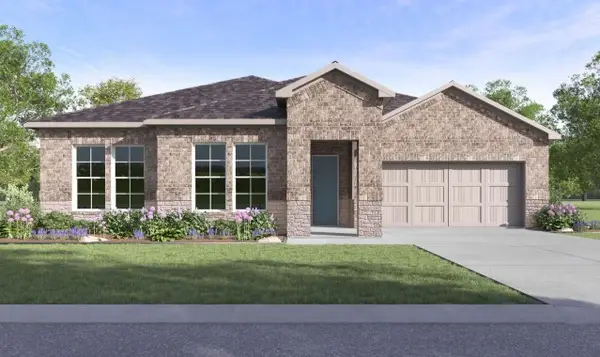 $425,500Active4 beds 2 baths1,955 sq. ft.
$425,500Active4 beds 2 baths1,955 sq. ft.5377 Nicolas Avenue, Springdale, AR 72762
MLS# 1318581Listed by: D.R. HORTON REALTY OF ARKANSAS, LLC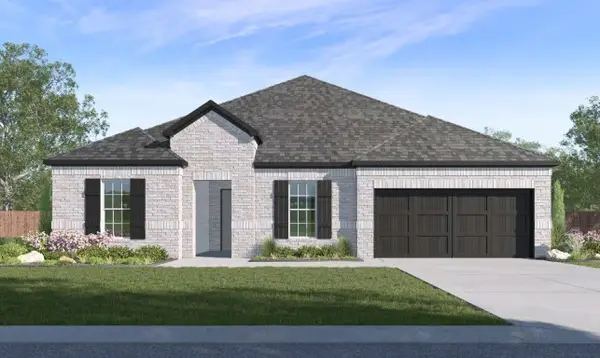 $488,000Active4 beds 3 baths2,255 sq. ft.
$488,000Active4 beds 3 baths2,255 sq. ft.5221 Nicolas Avenue, Springdale, AR 72762
MLS# 1318962Listed by: D.R. HORTON REALTY OF ARKANSAS, LLC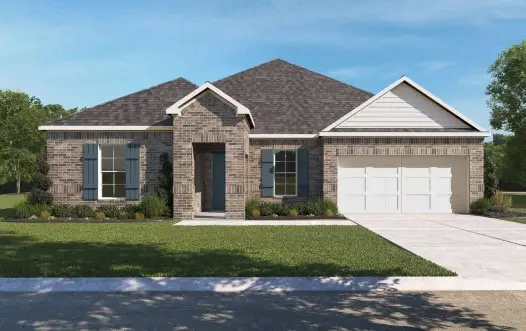 $466,500Active4 beds 3 baths2,207 sq. ft.
$466,500Active4 beds 3 baths2,207 sq. ft.5376 Nicolas Avenue, Springdale, AR 72762
MLS# 1321980Listed by: D.R. HORTON REALTY OF ARKANSAS, LLC $499,000Active4 beds 3 baths2,639 sq. ft.
$499,000Active4 beds 3 baths2,639 sq. ft.5398 Nicolas Avenue, Springdale, AR 72762
MLS# 1321987Listed by: D.R. HORTON REALTY OF ARKANSAS, LLC $500,500Active4 beds 3 baths2,400 sq. ft.
$500,500Active4 beds 3 baths2,400 sq. ft.5354 Nicolas Avenue, Springdale, AR 72762
MLS# 1321992Listed by: D.R. HORTON REALTY OF ARKANSAS, LLC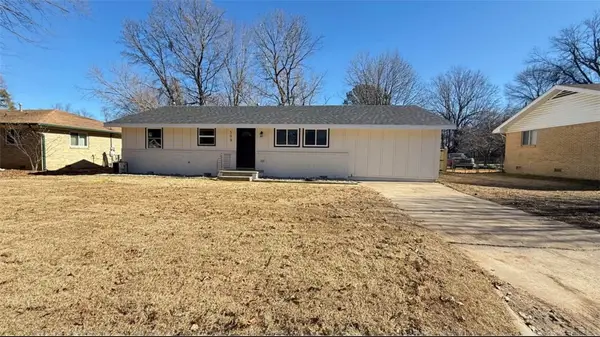 $300,000Pending4 beds 2 baths1,458 sq. ft.
$300,000Pending4 beds 2 baths1,458 sq. ft.599 Lawndale Drive, Springdale, AR 72764
MLS# 1335687Listed by: PAK HOME REALTY- New
 $2,999,999Active6 beds 7 baths6,380 sq. ft.
$2,999,999Active6 beds 7 baths6,380 sq. ft.22631 Jennings Drive, Springdale, AR 72764
MLS# 1335616Listed by: COLLIER & ASSOCIATES - New
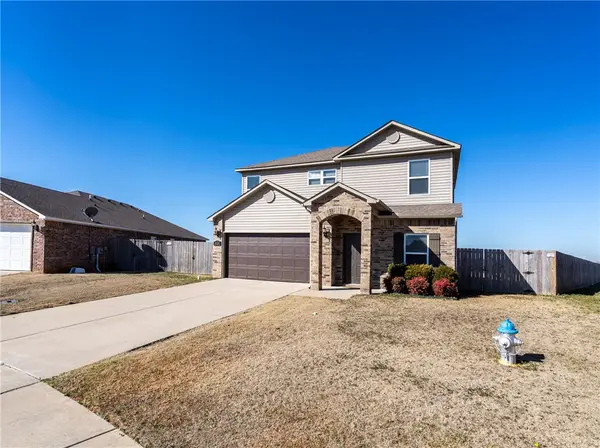 $435,000Active3 beds 3 baths2,305 sq. ft.
$435,000Active3 beds 3 baths2,305 sq. ft.4424 Cornwall Street, Springdale, AR 72762
MLS# 1335426Listed by: LINDSEY & ASSOCIATES INC - New
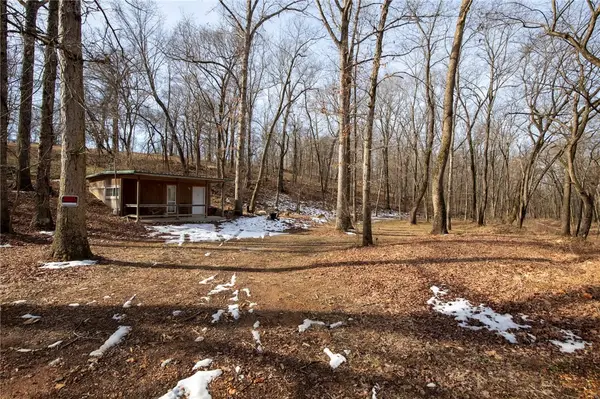 $299,000Active6 Acres
$299,000Active6 Acres22709 Whippoorwill Lane, Springdale, AR 72762
MLS# 1335590Listed by: KELLER WILLIAMS MARKET PRO REALTY BRANCH OFFICE

