4788 Hawk Street, Springdale, AR 72762
Local realty services provided by:Better Homes and Gardens Real Estate Journey
Listed by: patrick kuhlman
Office: nexthome nwa pro realty
MLS#:1295576
Source:AR_NWAR
Price summary
- Price:$479,950
- Price per sq. ft.:$229.75
About this home
Welcome To Your Next Home! Welcome To The Brand New Spring Creek Farms Cave Springs / Lowell / Springdale! Pool, Playground, Trails Coming Phase 3. This "Verlaine" Is Just Underway And Offers A Dedicated Flex/Office, 4 Beds, 3 Full Baths, 3 Car Garage, Covered Front Porch And Back Patio w/ Gas Grill & TV Connections....And Since Its Just Underway, You Can Contract Now And Have The Opportunity To Design It To Fit Your Specific Taste So You Know It Will Not Just Be A House, But YOUR Home! Nice Open Main Layout. Custom Cabinets & 3CM Granite Throghout. Upgraded Trim Package. Vaulted Ceiling In Living w Fireplace, Tray Ceiling In Primary...Both w/ Beam Treatment. Dual Vanity, Full Custom Shower, Soaker Tub, Walk-in Closet In Primary Bath. Office/Flex Up Front. Kitchen w/ Island/bar Seating + Dining. Split Floorplan. A Ton To Love Here! Come See!
Contact an agent
Home facts
- Year built:2025
- Listing ID #:1295576
- Added:317 day(s) ago
- Updated:November 24, 2025 at 08:59 AM
Rooms and interior
- Bedrooms:4
- Total bathrooms:3
- Full bathrooms:3
- Living area:2,089 sq. ft.
Heating and cooling
- Cooling:Central Air, Electric
- Heating:Central, Gas
Structure and exterior
- Roof:Architectural, Shingle
- Year built:2025
- Building area:2,089 sq. ft.
- Lot area:0.2 Acres
Utilities
- Water:Public, Water Available
- Sewer:Public Sewer, Sewer Available
Finances and disclosures
- Price:$479,950
- Price per sq. ft.:$229.75
- Tax amount:$792
New listings near 4788 Hawk Street
- New
 Listed by BHGRE$825,000Active4 beds 4 baths3,862 sq. ft.
Listed by BHGRE$825,000Active4 beds 4 baths3,862 sq. ft.4434 Thoroughbred Trail, Springdale, AR 72764
MLS# 1329279Listed by: BETTER HOMES AND GARDENS REAL ESTATE JOURNEY - New
 $465,840Active3 beds 2 baths1,901 sq. ft.
$465,840Active3 beds 2 baths1,901 sq. ft.6765 Winterwood Avenue, Springdale, AR 72762
MLS# 1329283Listed by: BUFFINGTON HOMES OF ARKANSAS 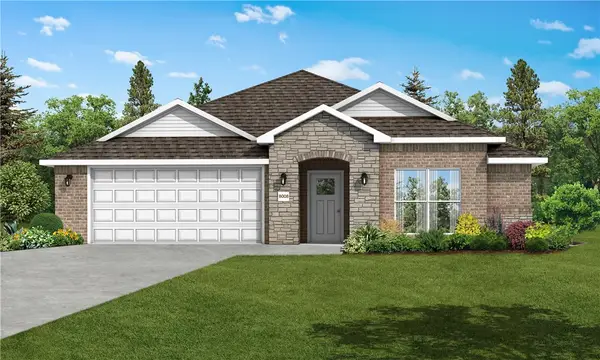 $386,420Pending3 beds 2 baths1,734 sq. ft.
$386,420Pending3 beds 2 baths1,734 sq. ft.5132 Elk Valley Avenue, Springdale, AR 72762
MLS# 1329250Listed by: SCHUBER MITCHELL REALTY- New
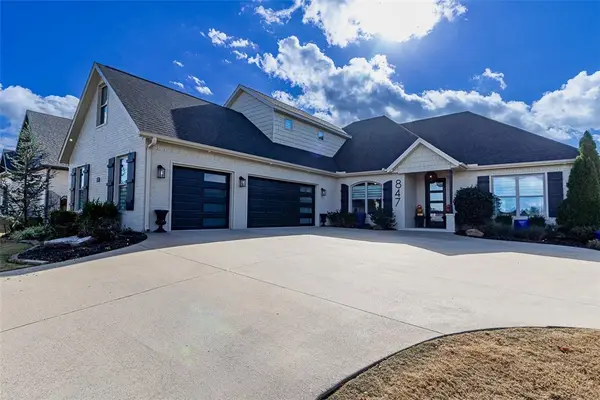 $634,784Active4 beds 4 baths2,656 sq. ft.
$634,784Active4 beds 4 baths2,656 sq. ft.847 E Via Firenze Avenue, Springdale, AR 72762
MLS# 1329147Listed by: COLLIER & ASSOCIATES 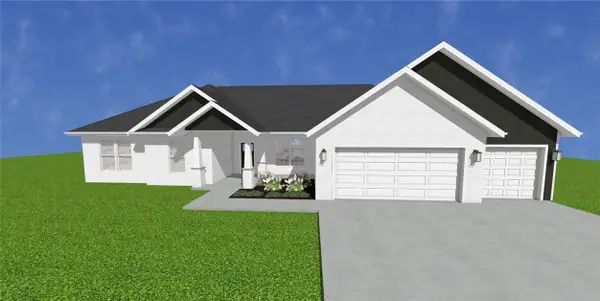 $516,950Pending4 beds 3 baths2,198 sq. ft.
$516,950Pending4 beds 3 baths2,198 sq. ft.7706 Teton Trl Avenue, Springdale, AR 72762
MLS# 1329145Listed by: COLLIER & ASSOCIATES- ROGERS BRANCH- New
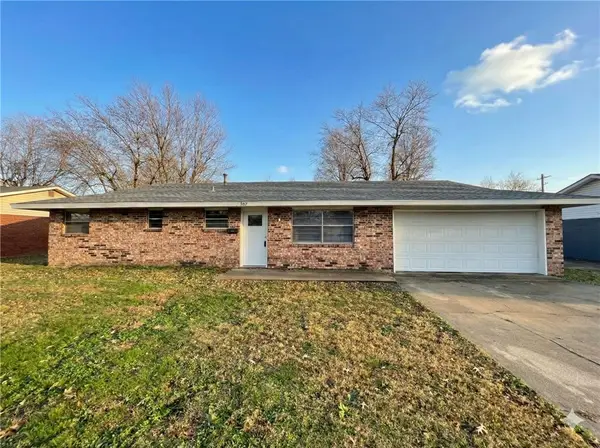 $276,500Active3 beds 2 baths1,511 sq. ft.
$276,500Active3 beds 2 baths1,511 sq. ft.2107 Patti Avenue, Springdale, AR 72762
MLS# 1328360Listed by: WEICHERT REALTORS - THE GRIFFIN COMPANY SPRINGDALE 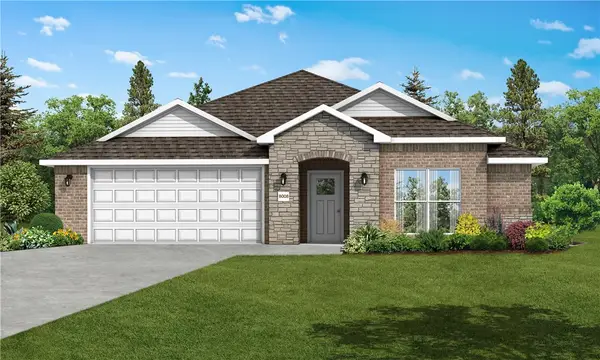 $374,198Pending3 beds 2 baths1,734 sq. ft.
$374,198Pending3 beds 2 baths1,734 sq. ft.5127 Vista Avenue, Springdale, AR 72762
MLS# 1329238Listed by: SCHUBER MITCHELL REALTY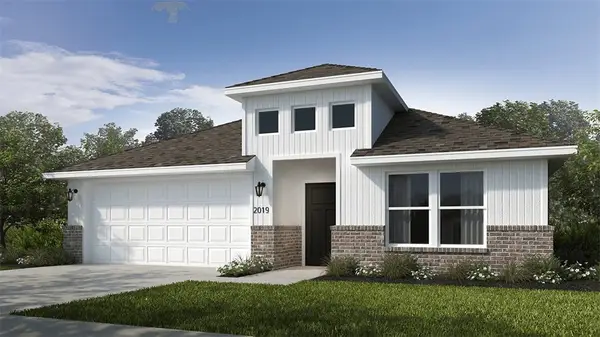 $364,162Pending4 beds 2 baths1,729 sq. ft.
$364,162Pending4 beds 2 baths1,729 sq. ft.2724 Hay Meadow Street, Springdale, AR 72762
MLS# 1329240Listed by: SCHUBER MITCHELL REALTY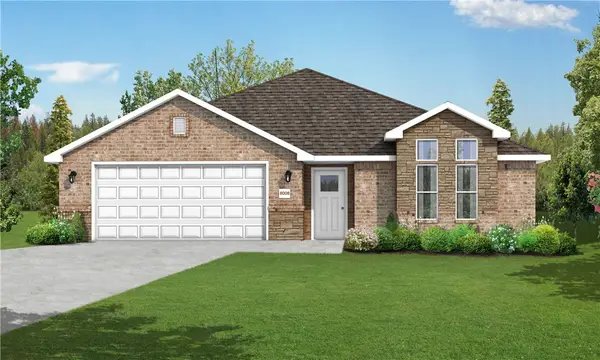 $404,759Pending3 beds 2 baths1,741 sq. ft.
$404,759Pending3 beds 2 baths1,741 sq. ft.5131 Elk Valley Avenue, Springdale, AR 72762
MLS# 1329241Listed by: SCHUBER MITCHELL REALTY- New
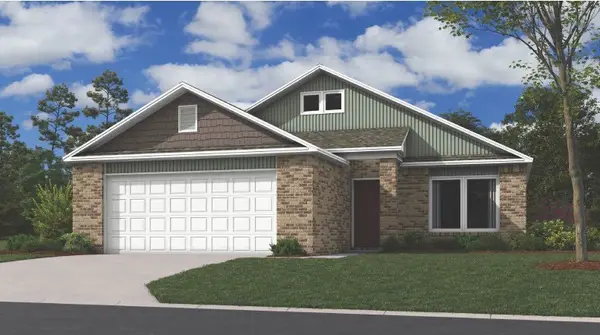 $299,900Active3 beds 2 baths1,426 sq. ft.
$299,900Active3 beds 2 baths1,426 sq. ft.3554 Telluride Street, Springdale, AR 72764
MLS# 1329211Listed by: RAUSCH COLEMAN REALTY GROUP, LLC
