4927 Weeping Willow Avenue, Springdale, AR 72764
Local realty services provided by:Better Homes and Gardens Real Estate Journey
Listed by: ryan wegerer
Office: blackstone & company
MLS#:1319180
Source:AR_NWAR
Price summary
- Price:$480,260
- Price per sq. ft.:$220
About this home
Welcome to 4927 Weeping Willow, a stunning home featuring luxurious LVP flooring throughout the main areas and staircase, complemented by cathedral ceilings with oversized fans that create an impressive sense of space. The kitchen boasts granite countertops, custom cabinets, stainless steel smart appliances with Wi-Fi connectivity, and a convenient pot filler.The covered patio offers seamless indoor-outdoor living with abundant natural light from surrounding windows. Upstairs, you'll find a cozy sitting area with built-in storage bench, spacious bedrooms with walk-in closets and built-in organizers, and a luxurious primary suite with dual-zone climate control. The primary bathroom features custom dual vanities and a gorgeous tiled walk-in shower with glass doors. Outside, the home showcases beautiful brick and metal board-and-batten siding with a 40-year paint warranty, plus an oversized driveway for ample parking. $5k closing cost or buy down credit when using preferred lender!
Contact an agent
Home facts
- Year built:2025
- Listing ID #:1319180
- Added:110 day(s) ago
- Updated:December 17, 2025 at 09:38 PM
Rooms and interior
- Bedrooms:3
- Total bathrooms:3
- Full bathrooms:2
- Half bathrooms:1
- Living area:2,183 sq. ft.
Heating and cooling
- Cooling:Central Air, Electric
- Heating:Central, Gas
Structure and exterior
- Roof:Architectural, Shingle
- Year built:2025
- Building area:2,183 sq. ft.
- Lot area:0.19 Acres
Utilities
- Water:Public, Water Available
- Sewer:Public Sewer, Sewer Available
Finances and disclosures
- Price:$480,260
- Price per sq. ft.:$220
New listings near 4927 Weeping Willow Avenue
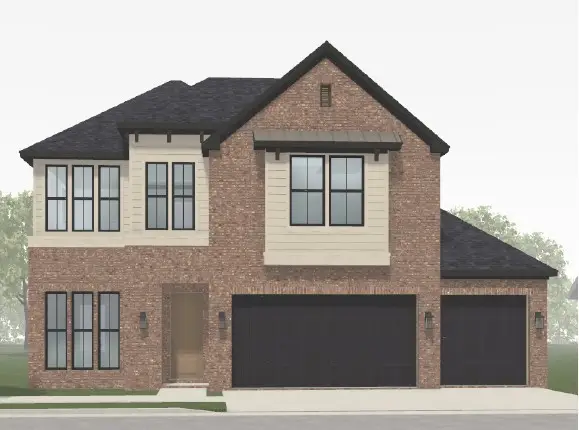 $625,498Pending4 beds 4 baths2,671 sq. ft.
$625,498Pending4 beds 4 baths2,671 sq. ft.429 Woodsbury, Springdale, AR 72762
MLS# 1330987Listed by: BUFFINGTON HOMES OF ARKANSAS- New
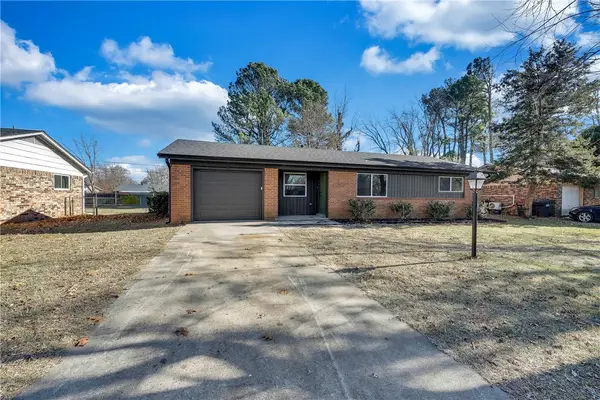 $275,000Active3 beds 2 baths1,084 sq. ft.
$275,000Active3 beds 2 baths1,084 sq. ft.905 Thomas Boulevard, Springdale, AR 72762
MLS# 1330907Listed by: LIMBIRD REAL ESTATE GROUP - New
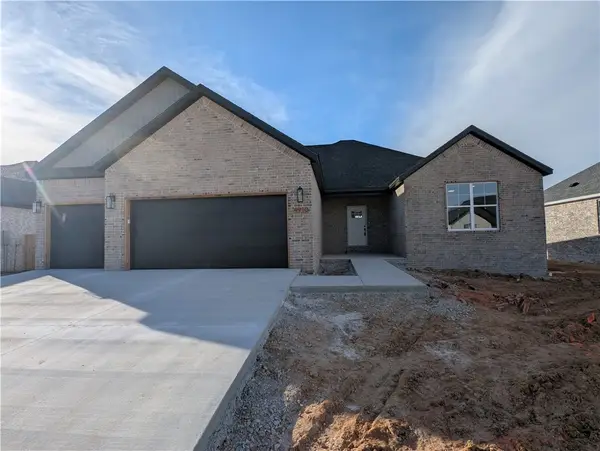 $469,900Active4 beds 3 baths2,088 sq. ft.
$469,900Active4 beds 3 baths2,088 sq. ft.4910 Farmhouse Street, Springdale, AR 72762
MLS# 1330593Listed by: PRESTIGE MANAGEMENT & REALTY - New
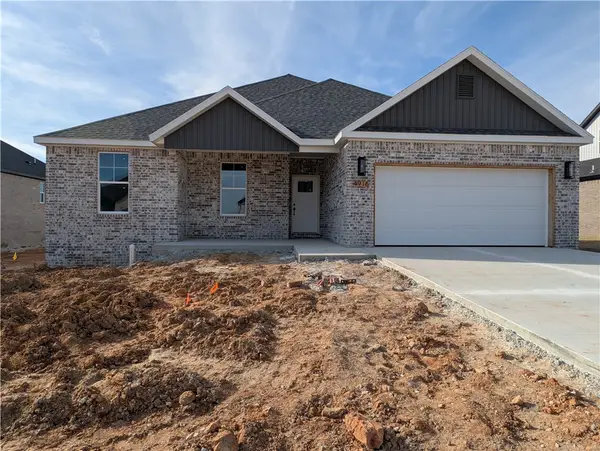 $449,900Active4 beds 2 baths1,956 sq. ft.
$449,900Active4 beds 2 baths1,956 sq. ft.4916 Farmhouse Street, Springdale, AR 72762
MLS# 1330598Listed by: PRESTIGE MANAGEMENT & REALTY - New
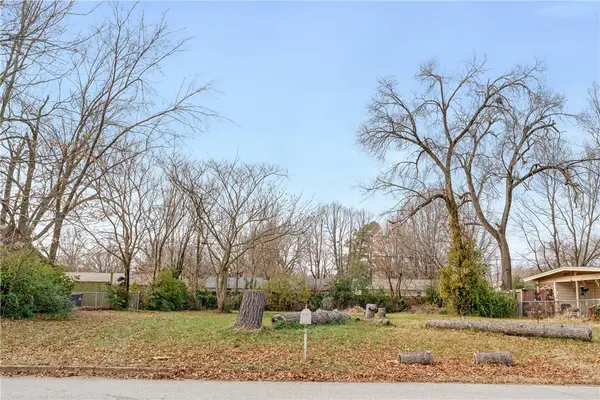 $125,000Active0.21 Acres
$125,000Active0.21 Acres804 N Virginia Street, Springdale, AR 72764
MLS# 1330739Listed by: RE/MAX ASSOCIATES, LLC - Open Sun, 2 to 4pmNew
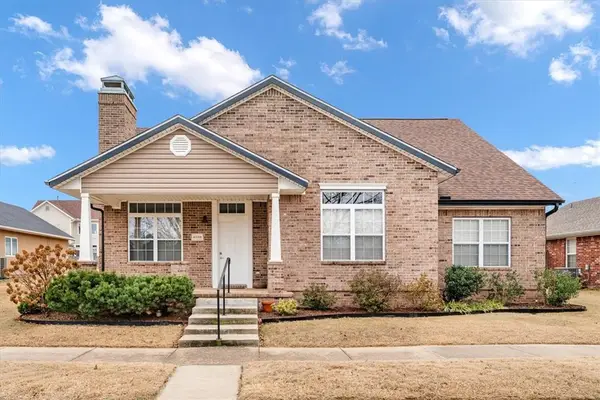 $425,000Active3 beds 2 baths2,122 sq. ft.
$425,000Active3 beds 2 baths2,122 sq. ft.6559 Bernice Avenue, Springdale, AR 72762
MLS# 1330921Listed by: KELLER WILLIAMS MARKET PRO REALTY - New
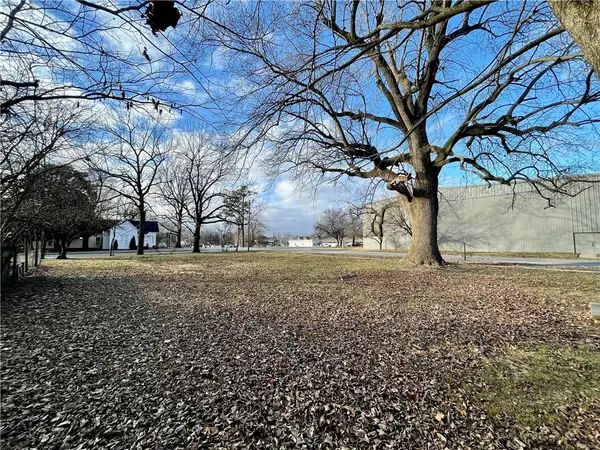 $130,000Active0.18 Acres
$130,000Active0.18 Acres229 W Grove Avenue, Springdale, AR 72764
MLS# 1330588Listed by: THE GRIFFIN COMPANY COMMERCIAL DIVISION-SPRINGDALE - New
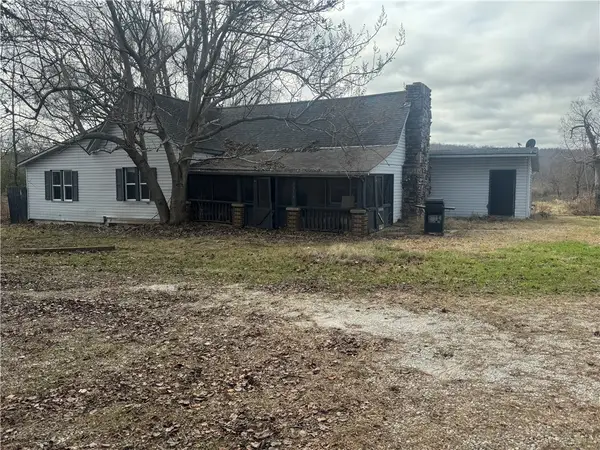 $399,000Active3 beds 1 baths1,576 sq. ft.
$399,000Active3 beds 1 baths1,576 sq. ft.3316 N Mountain Road, Springdale, AR 72764
MLS# 1330807Listed by: LEGEND REALTY INC - New
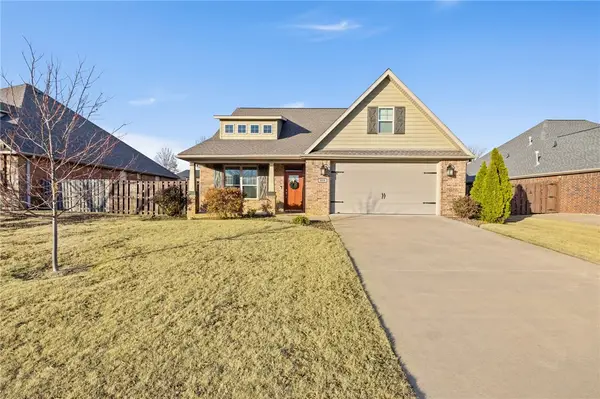 $585,000Active3 beds 3 baths2,655 sq. ft.
$585,000Active3 beds 3 baths2,655 sq. ft.8218 Anna Maria Avenue, Springdale, AR 72762
MLS# 1330738Listed by: COLLIER & ASSOCIATES 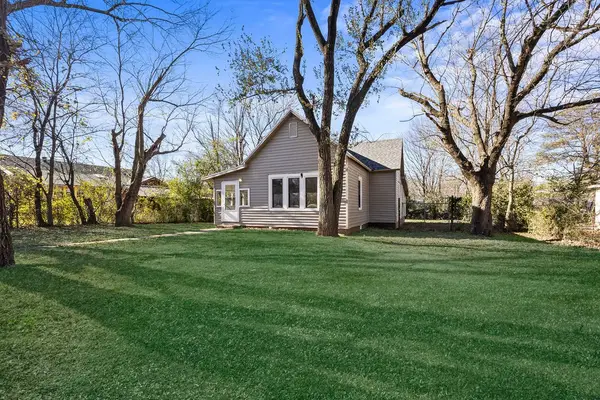 $199,900Pending3 beds 2 baths1,292 sq. ft.
$199,900Pending3 beds 2 baths1,292 sq. ft.612 Linda Street, Springdale, AR 72764
MLS# 1330294Listed by: KELLER WILLIAMS MARKET PRO REALTY
